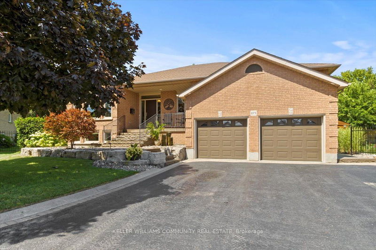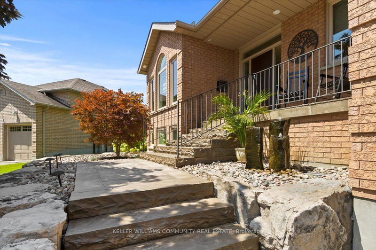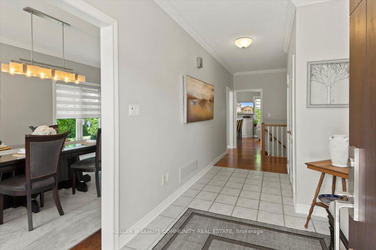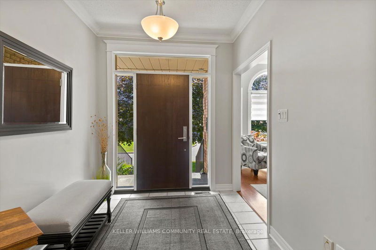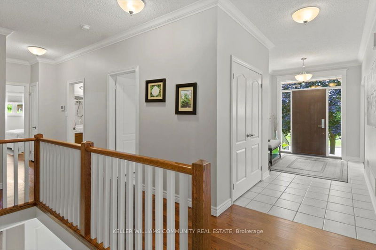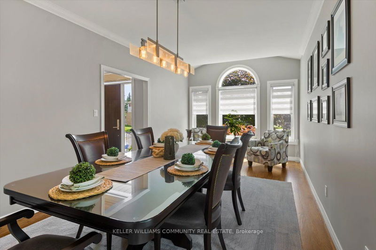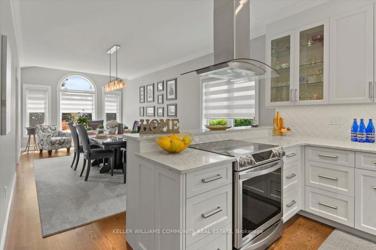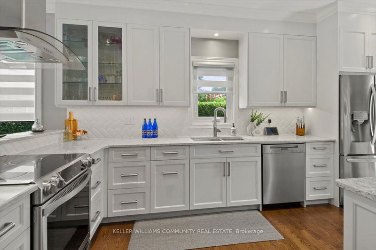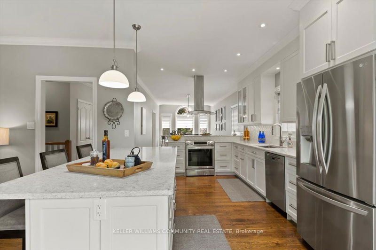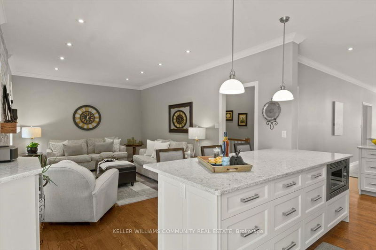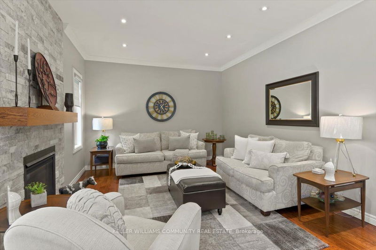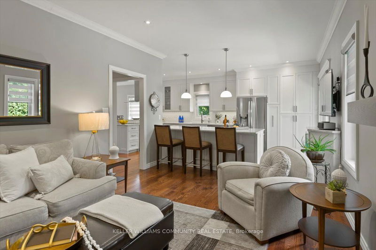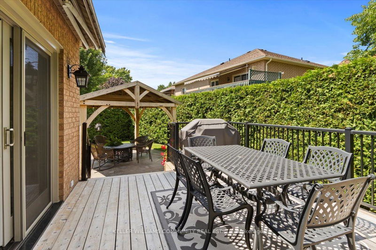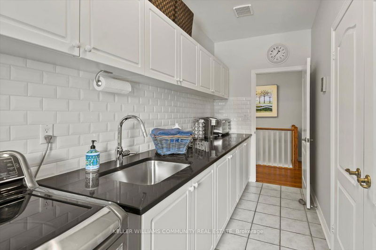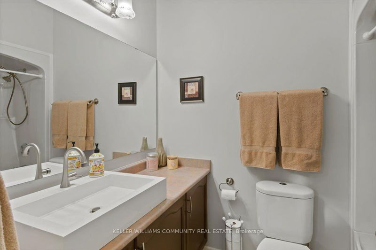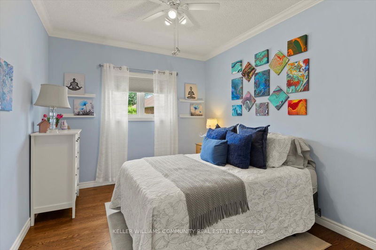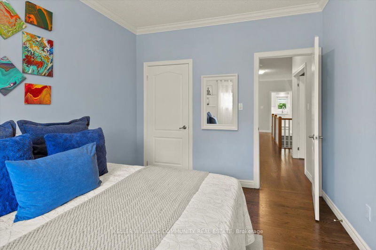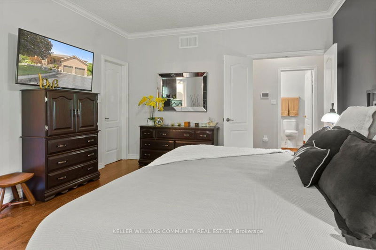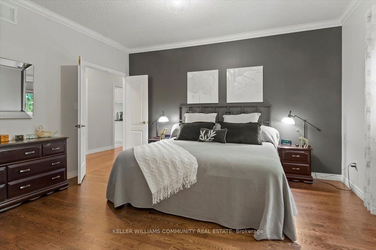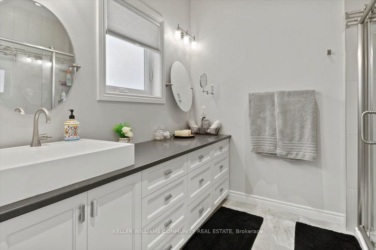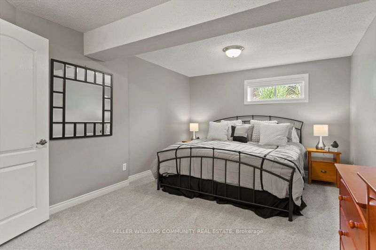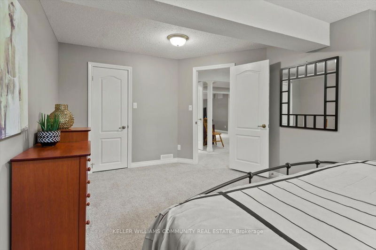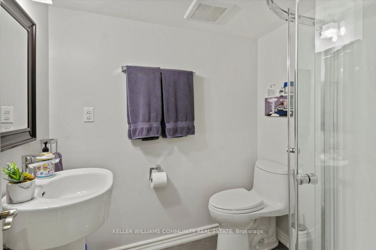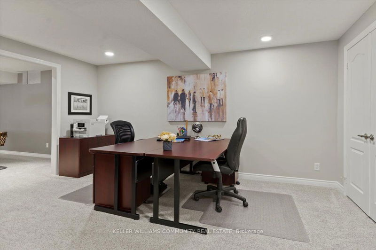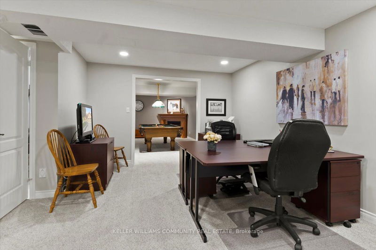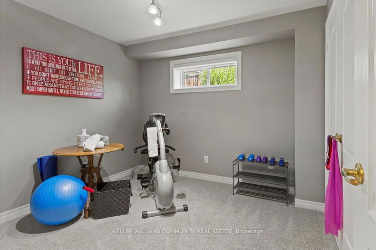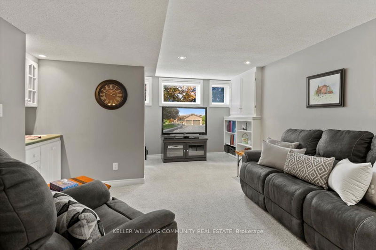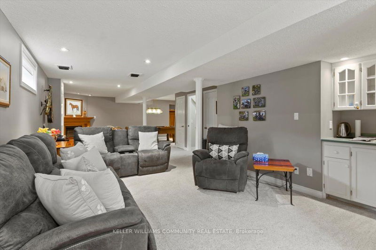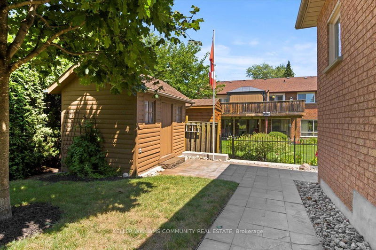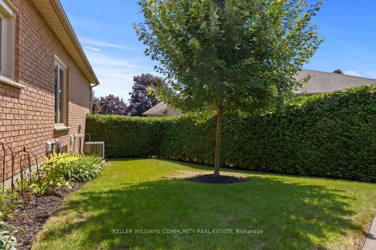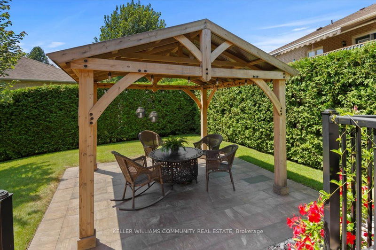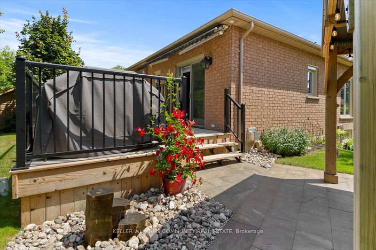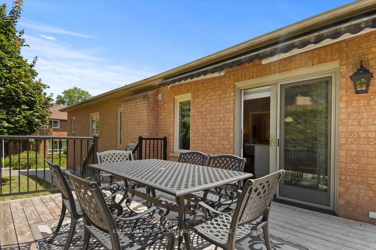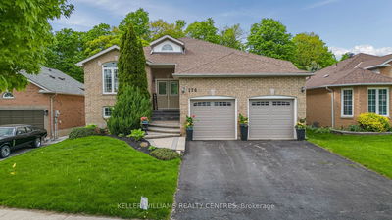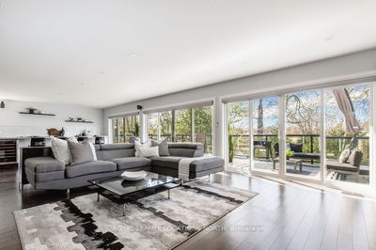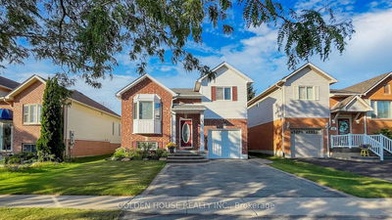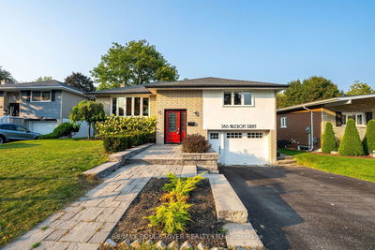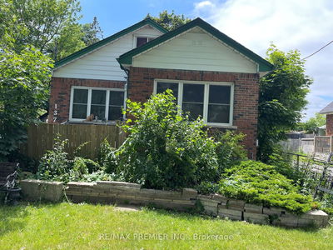Centrally located, beautiful home, nestled in a quiet court with exceptional upgrades. This stunning raised bungalow offers over 3,500 sq. ft. of living space. Meticulously cared for with exceptional improvements including hardwood floors throughout the open concept main floor with walkout to the backyard. Main floor laundry with garage access out to a heated double car garage. This home features beautifully landscaped yards complete with sitting areas, dining space, charming gardens, amour stone, water features and storage shed. Inside boasts 2 gas fireplaces, chef and entertainers delight with an induction range, Miele dishwasher, a grand kitchen island with seating, custom cabinets with easy access pullout organizers throughout and pot drawers gives a ton of storage! Includes a pool table, custom outdoor gazebo and so much more.
详情
- 上市时间: Thursday, August 08, 2024
- 3D看房: View Virtual Tour for 873 Wildflower Court
- 城市: Oshawa
- 社区: Centennial
- 详细地址: 873 Wildflower Court, Oshawa, L1G 7Z4, Ontario, Canada
- 厨房: Open Concept, Hardwood Floor, W/O To Deck
- 家庭房: Open Concept, Hardwood Floor, Gas Fireplace
- 挂盘公司: Keller Williams Community Real Estate - Disclaimer: The information contained in this listing has not been verified by Keller Williams Community Real Estate and should be verified by the buyer.

