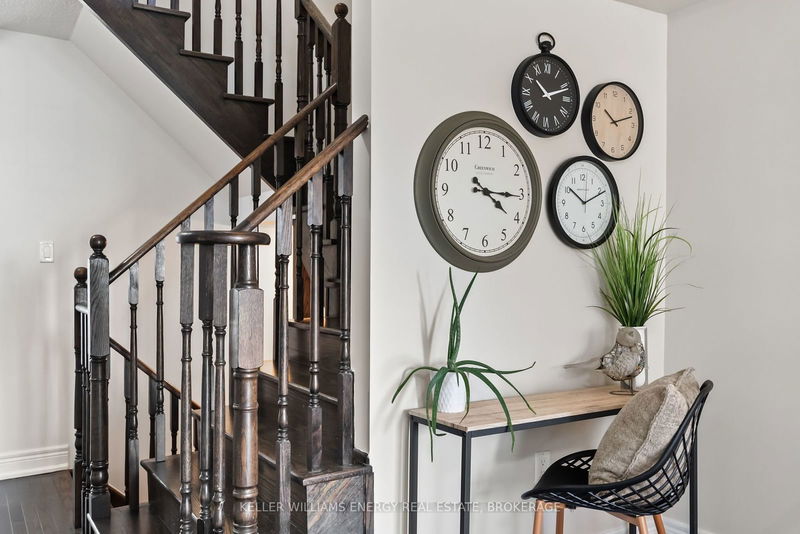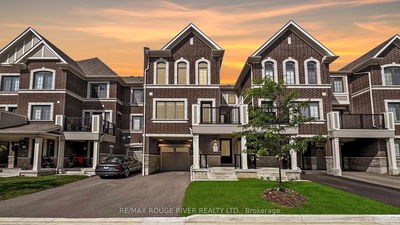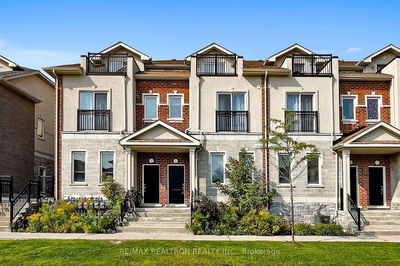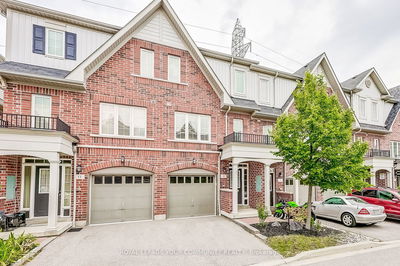Wonderful Family Friendly Complex within walking distance to shops, grocery stores, restaurants & transit. 3 storey townhome featuring 3 Bedrooms, 4 Baths. Gorgeous Main floor layout with Bright & Open Floor Plan Featuring an Eat-In Kitchen W/Centre Island & Quartz Countertops, Breakfast Area and walkout To Deck and a Very large Dining & Living Rm Combo with Western Exposure & Large Windows-Allowing Plenty of Natural Light! 2nd Floor Features 4Pc Bath, Laundry & Primary Bedroom with walk-in Closet & 4Pc Ensuite! Finished Bsmt Boasts 2pc Bath, Interior Garage Access. POTL fees include Garbage Pickup, Lawn Maintenance & Snow Removal.
详情
- 上市时间: Wednesday, August 07, 2024
- 3D看房: View Virtual Tour for 123 Magpie Way
- 城市: Whitby
- 社区: Blue Grass Meadows
- 详细地址: 123 Magpie Way, Whitby, L1N 0K5, Ontario, Canada
- 客厅: Hardwood Floor, Picture Window
- 厨房: Tile Floor, W/O To Yard, Centre Island
- 挂盘公司: Keller Williams Energy Real Estate, Brokerage - Disclaimer: The information contained in this listing has not been verified by Keller Williams Energy Real Estate, Brokerage and should be verified by the buyer.





































































