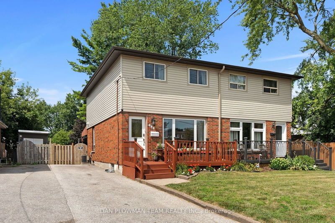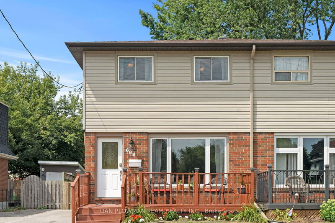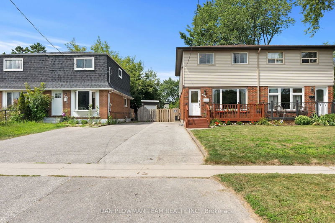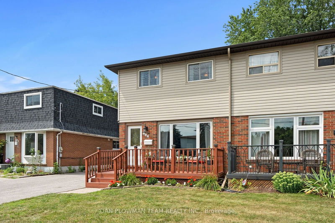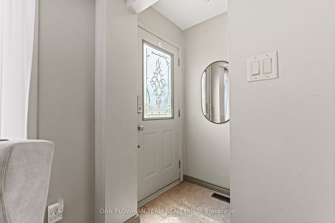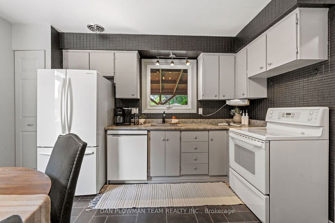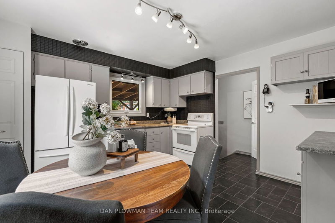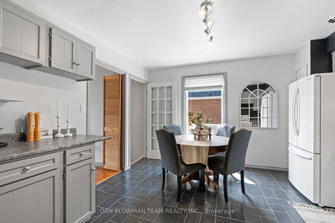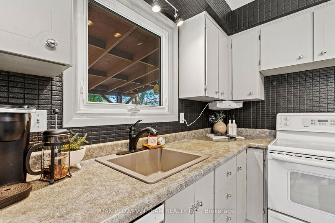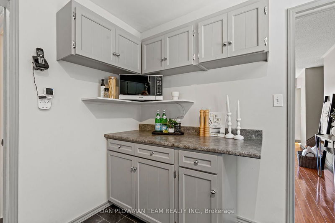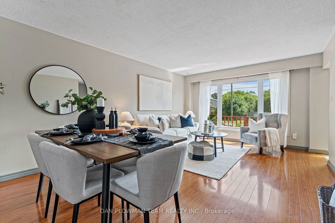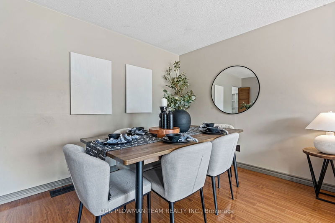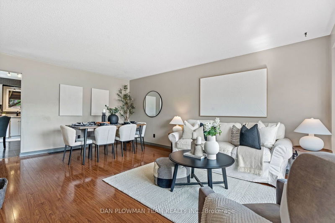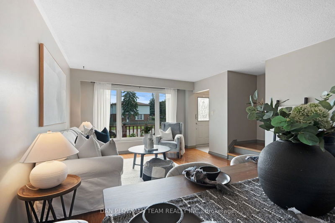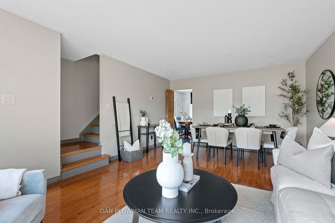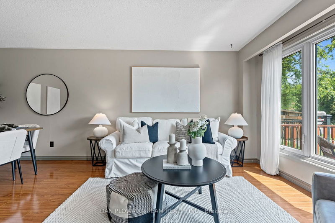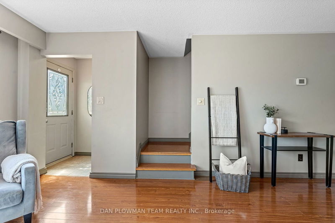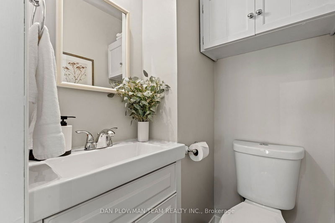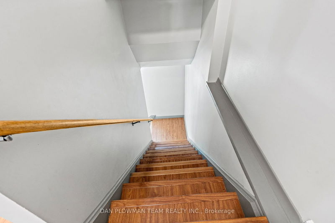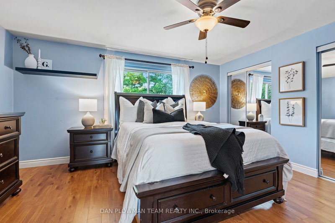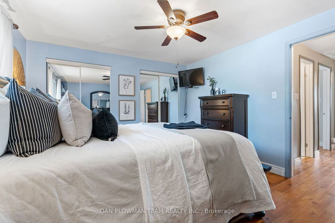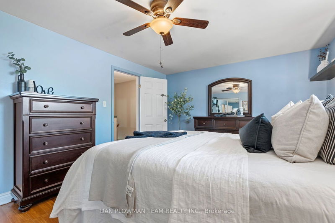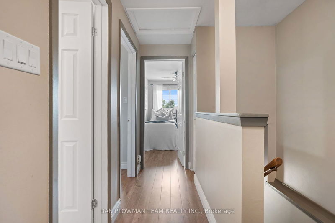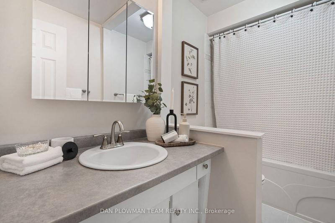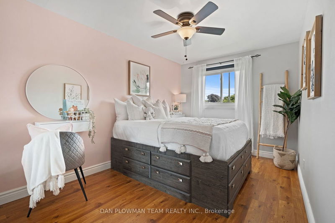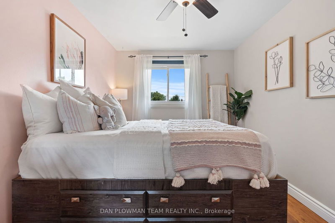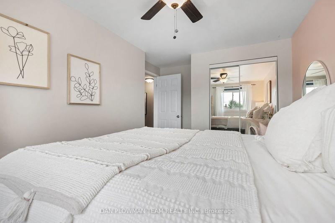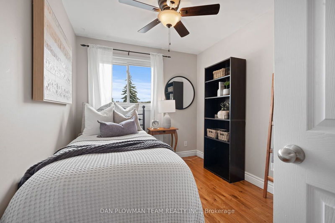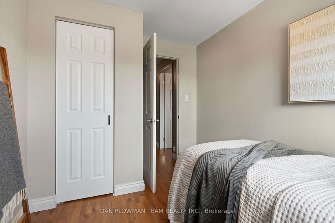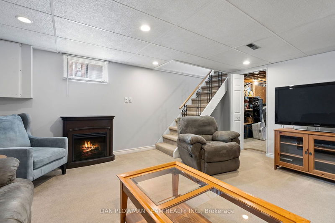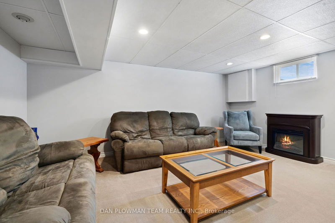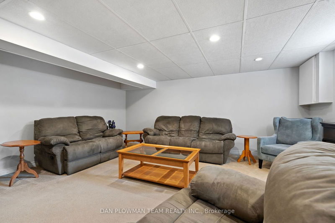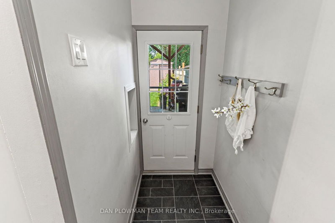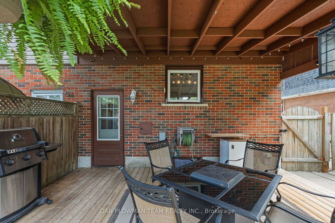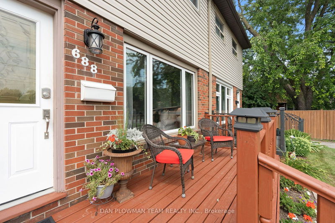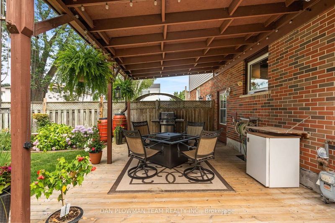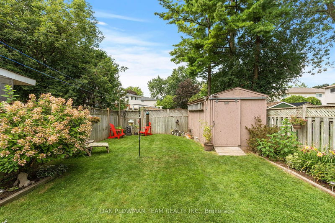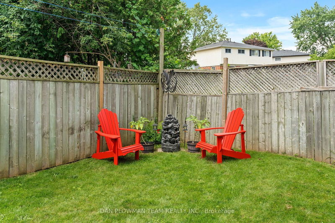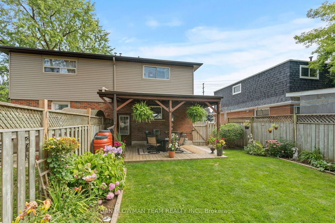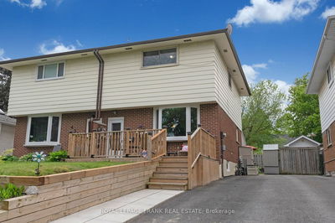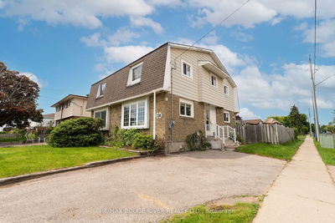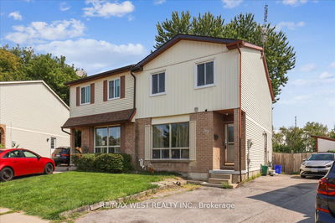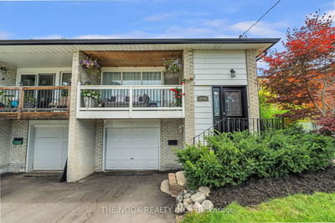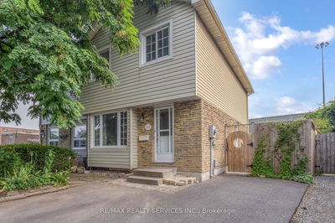LOCATION, LOCATION, LOCATION! Are You Ready For A Commuter's Dream? 688 Gibb Street Is For You. This Family Friendly Neighbourhood Is Walking Distance To Parks, Rec Centers, The Oshawa Centre, Grocery Stores And SO MUCH MORE. With A Newly Renovated Front Porch You Are Going To Enjoy Your Morning Coffee A Little More. As You Walk Into The Home You Are Greeted With Gleaming Hardwood Floors, Large Windows And An Open Concept Living And Dining Space Perfect For Family. The Kitchen Boasts Extra Pantry Space And Additional Counter Space Perfect For Prepping. No Need To Worry About The Weather In This Home - Enjoy Family BBQs Rain Or Shine With The Extra Coverage Of The Large Veranda In The Backyard. This Backyard Oasis Has Stunning Gardens With Optimal Privacy. After A Long Day Of Fun In The Sun Head Up To Your Large Primary Bedroom Featuring Double Closets And A Beautiful View Of The Mature Trees In The Backyard. Don't Miss Out On This 3 Bedroom 2 Bathroom Beauty. Your Next Chapter Awaits.
详情
- 上市时间: Thursday, August 01, 2024
- 3D看房: View Virtual Tour for 688 Gibb Street
- 城市: Oshawa
- 社区: Vanier
- 详细地址: 688 Gibb Street, Oshawa, L1J 1Z9, Ontario, Canada
- 客厅: Combined W/Dining, Hardwood Floor, Large Window
- 厨房: W/O To Yard, Eat-In Kitchen, Pantry
- 挂盘公司: Dan Plowman Team Realty Inc. - Disclaimer: The information contained in this listing has not been verified by Dan Plowman Team Realty Inc. and should be verified by the buyer.

