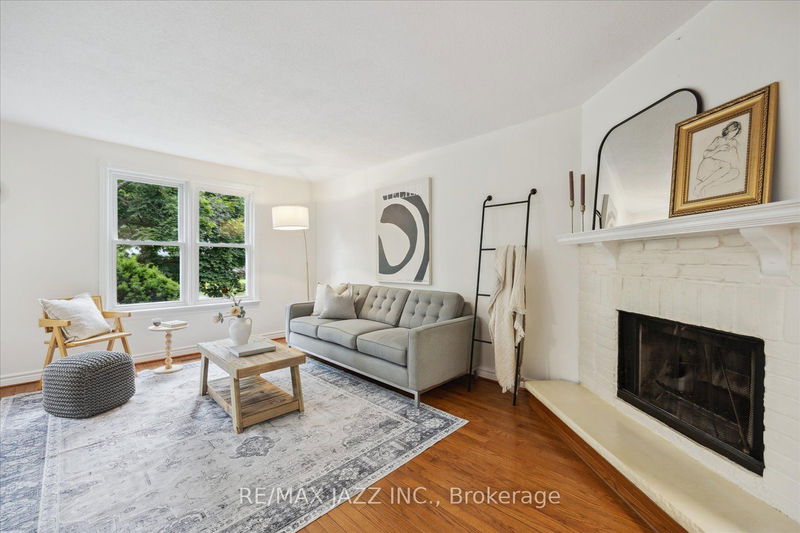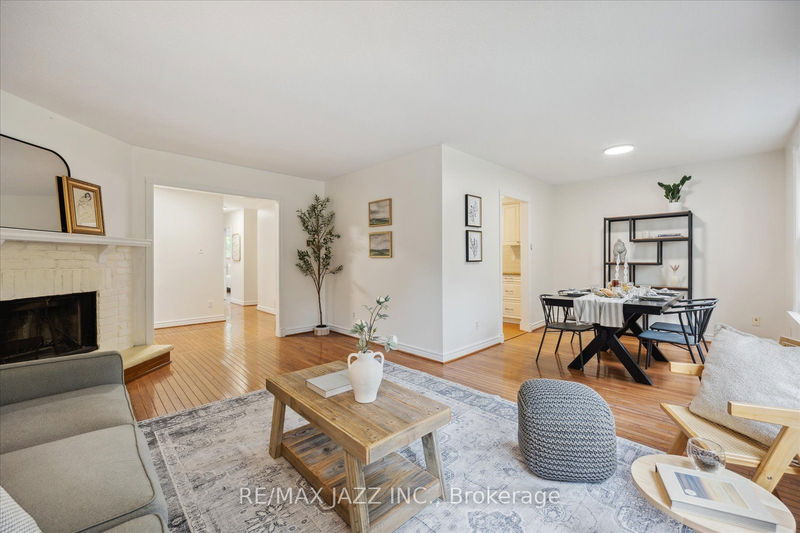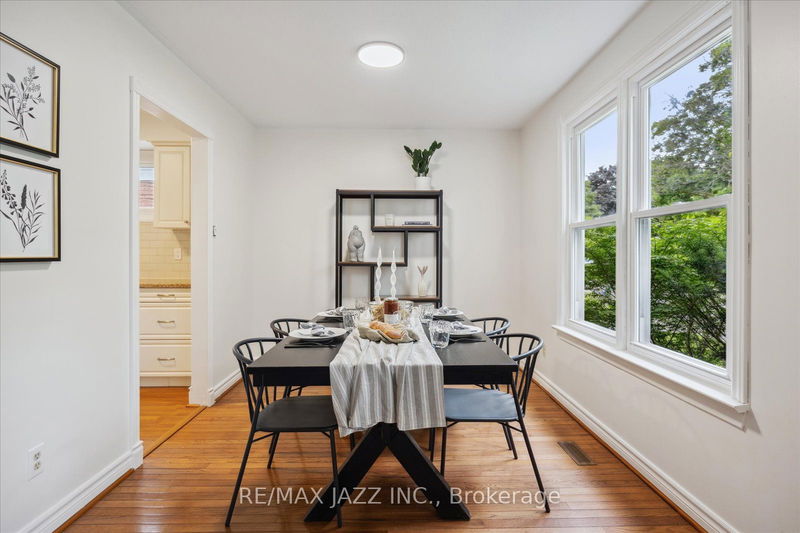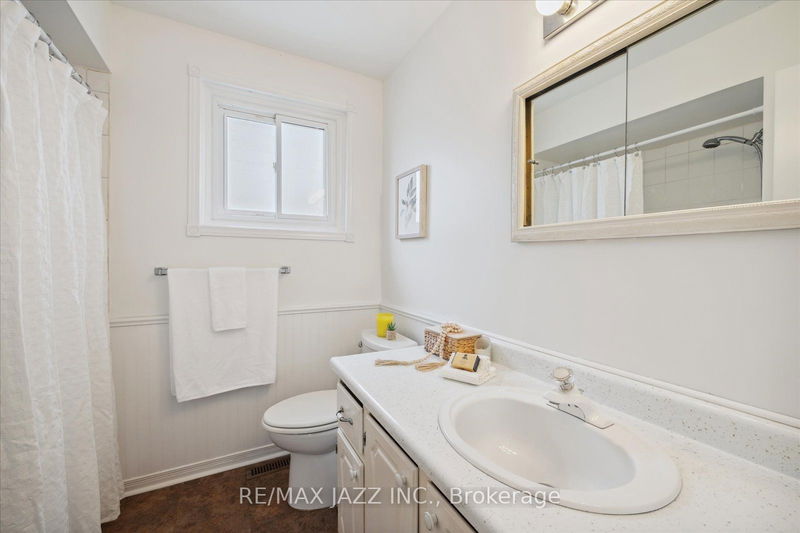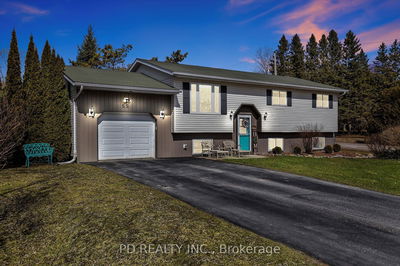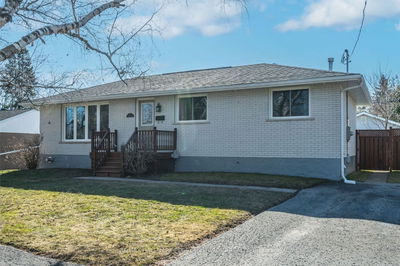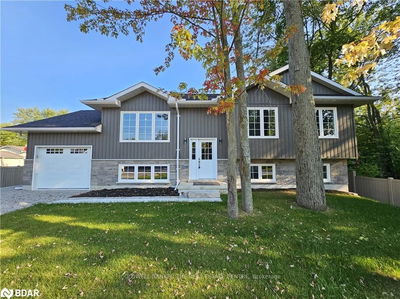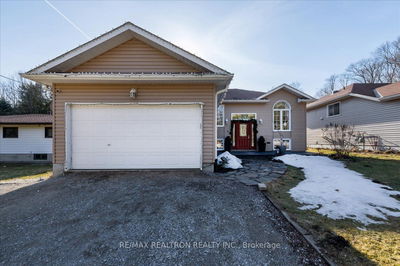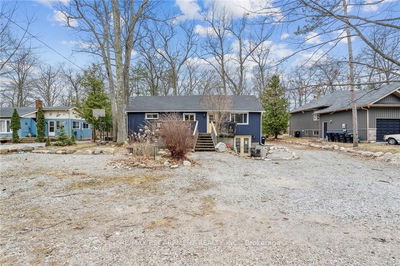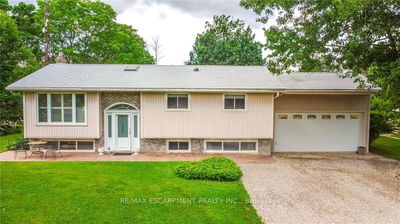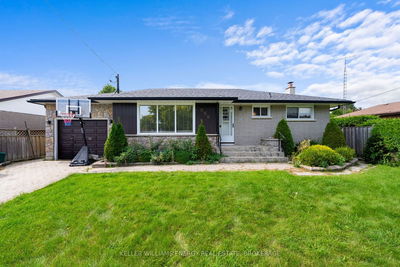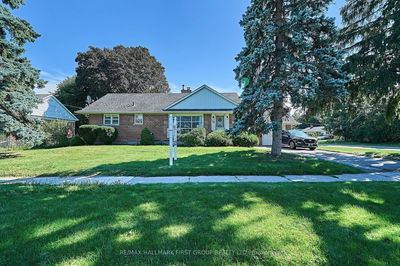Family sized detached home located in an exclusive mature neighborhood that offers a refreshing alternative to subdivision living. This delightful raised bungalow has been lovingly maintained by the same family for over 40 years. Updated eat-in kitchen, The combined living and dining room creates an inviting space for gatherings and entertaining, with plenty of natural light streaming through large windows. The main floor boasts well-appointed bedrooms, Downstairs, the basement features a fantastic recreation room, Additionally, there are two more bedrooms, offering flexibility for guests, a home office, or a growing family. Situated on a huge corner lot, this property is a must-see. The expansive outdoor space provides endless possibilities for gardening, play, or simply enjoying the serene surroundings of this beautiful tree-lined street.
详情
- 上市时间: Thursday, June 13, 2024
- 城市: Oshawa
- 社区: Northglen
- 交叉路口: Rossland and Stevenson
- 详细地址: 674 Waverly Street N, Oshawa, L1J 6C3, Ontario, Canada
- 客厅: Fireplace, Bay Window, Hardwood Floor
- 厨房: Eat-In Kitchen
- 挂盘公司: Re/Max Jazz Inc. - Disclaimer: The information contained in this listing has not been verified by Re/Max Jazz Inc. and should be verified by the buyer.





