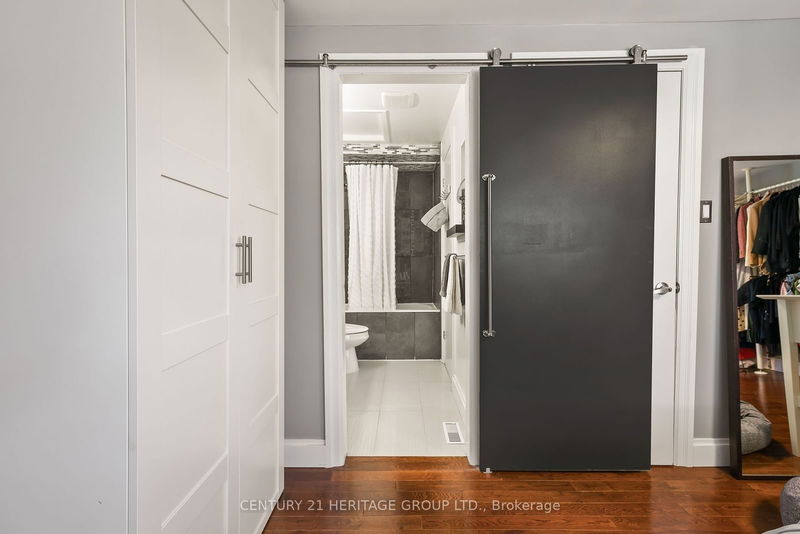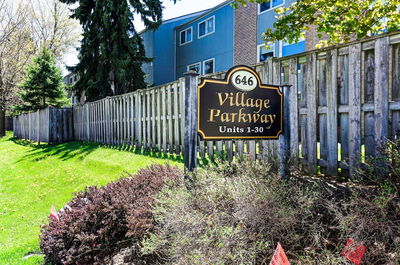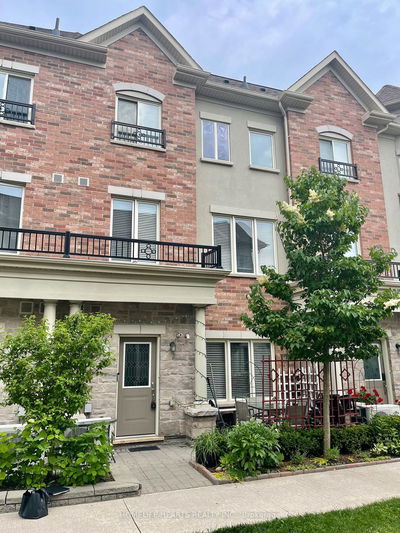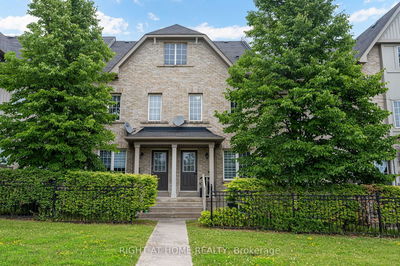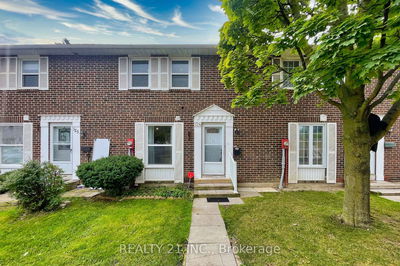Don't Miss This Beautifully Renovated Home! An End Unit, It's nestled Between a Park & Visitor Parking For Your Enjoyment & Convenience. Situated in a very quiet neighbourhood, yet walking distance to all amenities. This over 1750 sqft. home is immaculate and modern, with lots of natural light. These spacious rooms feature High Coffered Waffle Ceilings and Floor to Ceiling Windows in Main Living, Open Concept, Kitchen Island, Large Pantry, Exposed Beams, Upgraded Light Fixtures, 3 Window Seats, No Carpet and so much more... Great 5-10 minute proximity to 401/DVP/GO/TTC. Take the virtual tour and experience the allure of this residence! Note**Roads and driveways to be paved in August 2024.
详情
- 上市时间: Monday, July 29, 2024
- 3D看房: View Virtual Tour for 49-40 Dundalk Drive
- 城市: Toronto
- 社区: Dorset Park
- 详细地址: 49-40 Dundalk Drive, Toronto, M1P 4S3, Ontario, Canada
- 客厅: Hardwood Floor, Cathedral Ceiling, Pot Lights
- 厨房: Bay Window, Centre Island, Pantry
- 挂盘公司: Century 21 Heritage Group Ltd. - Disclaimer: The information contained in this listing has not been verified by Century 21 Heritage Group Ltd. and should be verified by the buyer.

















