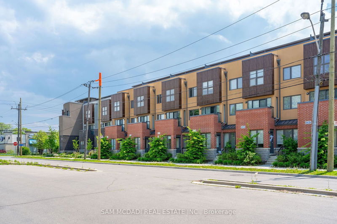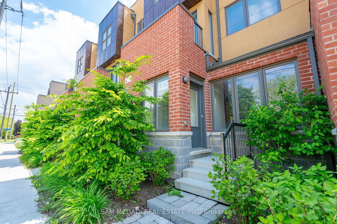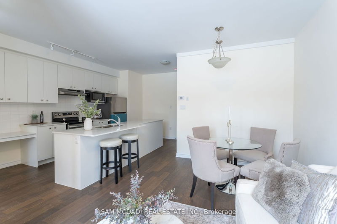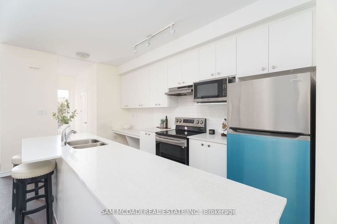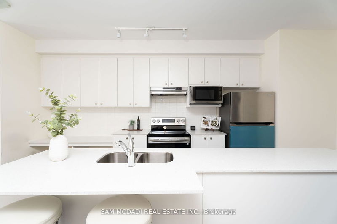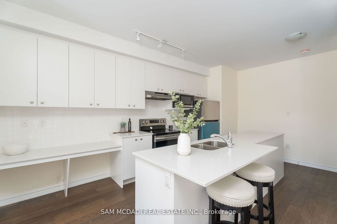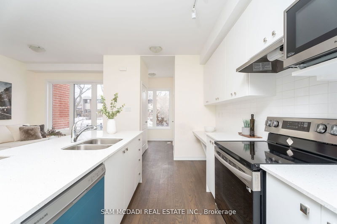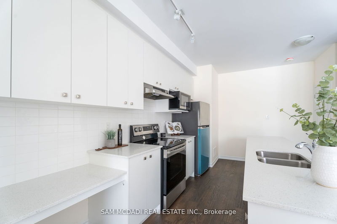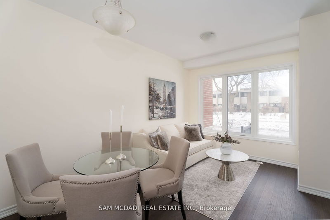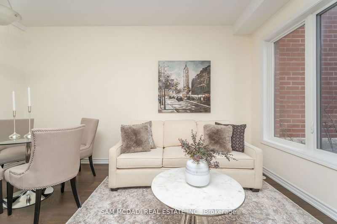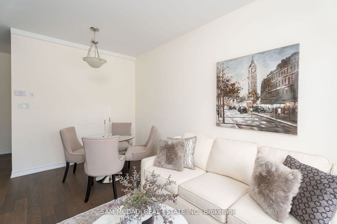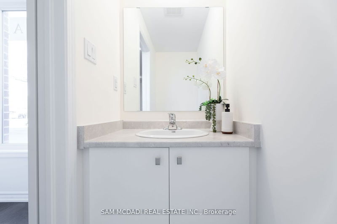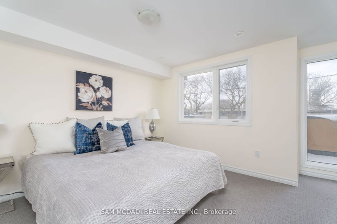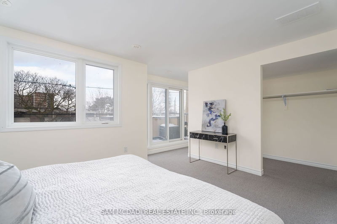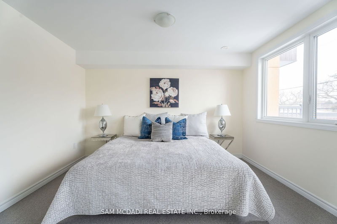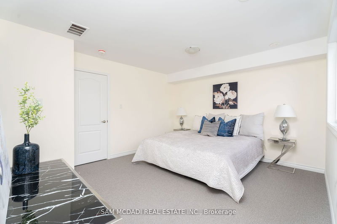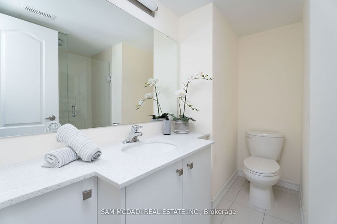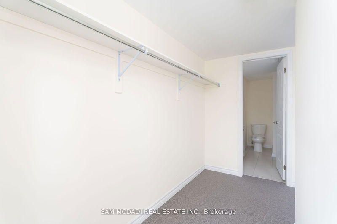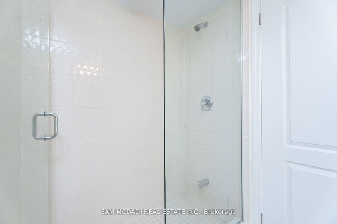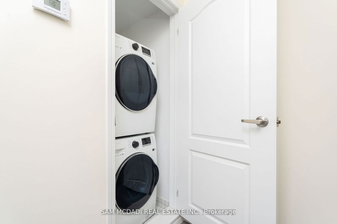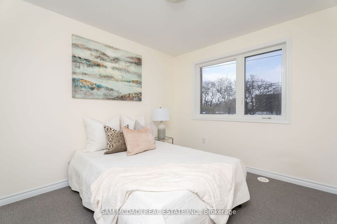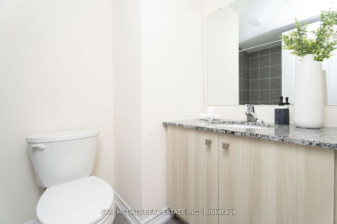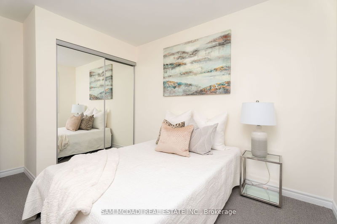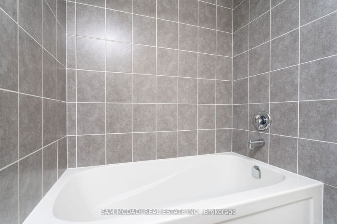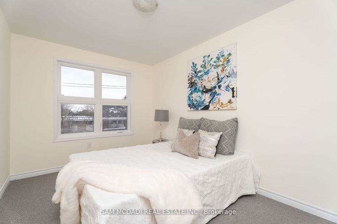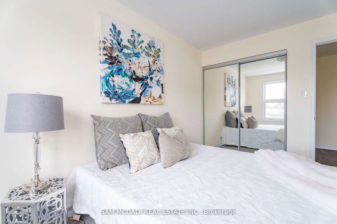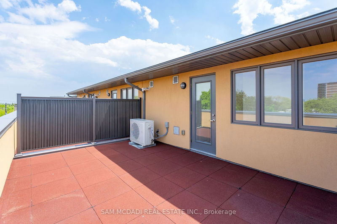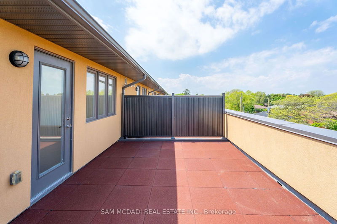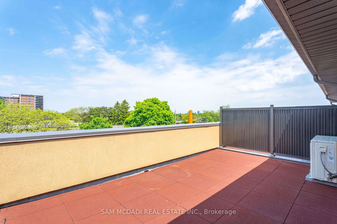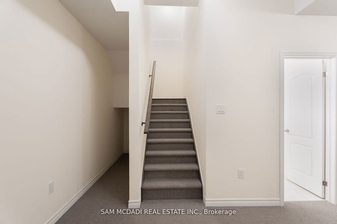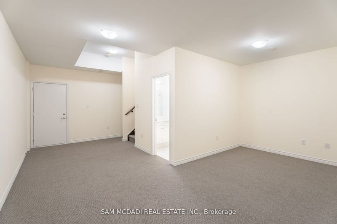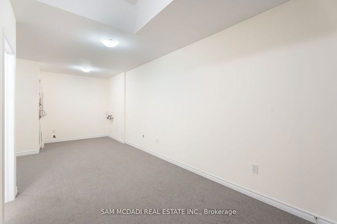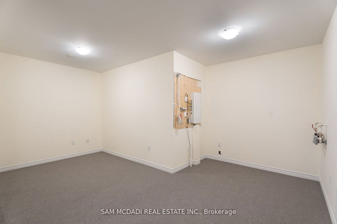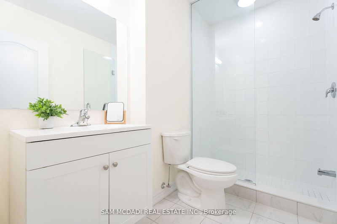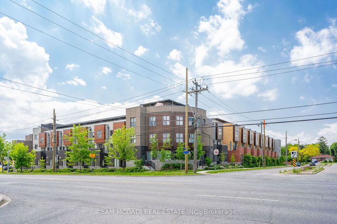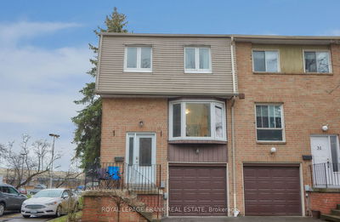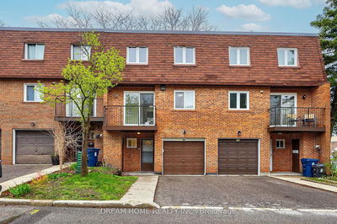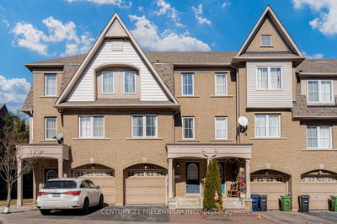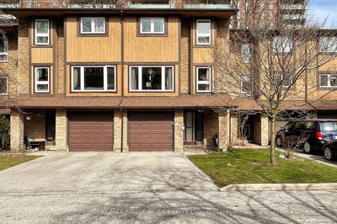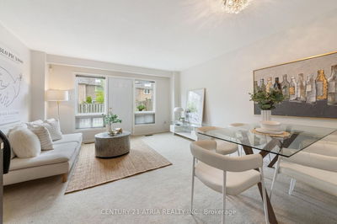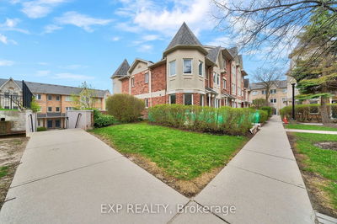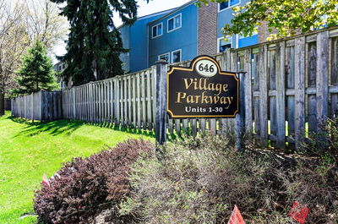Amazing Opportunity To Live In A Newer Modern Executive Townhome. This Gorgeous Unit Features Over 1,500 Sq Ft Above Grade W/ An Open Concept Living Room & A Stunning Kitchen With Stainless Steel Appliances, A Large Centre Island, Quartz Countertops & Tons Of Cabinet Space. Smooth 9ft Ceilings Throughout & Gorgeous Hardwood Flrs On The Main Level. The Spacious Owners Suite Located On The 2nd Level Is Designed With A 3pc Ensuite w/ Frameless Glass Shower & A Great Size Walk-in Closet. Stacked Washer & Dryer Located Down The Foyer. Two More Spacious Bedrooms & A Shared 4pc Bath On The Third Level + A Large Terrace Great For Hosting Family and Friends on Those Long Summer Days/Nights. Make Your Way Into The Cozy Lower Level With A 3pc Bath - Perfect As A Children's Play Area, Man Cave, Office, etc. The Possibilities Are Endless. Amazing Location, Close To Public Transit, Highway, Go Station, Shopping, Schools & Entertainment. Don't Delay On This Opportunity To Live In The Vibrant City!
详情
- 上市时间: Saturday, June 29, 2024
- 3D看房: View Virtual Tour for 5A Clintwood Gate
- 城市: Toronto
- 社区: Parkwoods-Donalda
- 详细地址: 5A Clintwood Gate, Toronto, M3A 0A8, Ontario, Canada
- 厨房: B/I Appliances, Quartz Counter, Hardwood Floor
- 客厅: Open Concept, Bow Window, Hardwood Floor
- 挂盘公司: Sam Mcdadi Real Estate Inc. - Disclaimer: The information contained in this listing has not been verified by Sam Mcdadi Real Estate Inc. and should be verified by the buyer.

