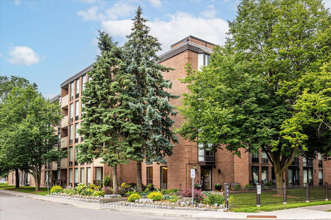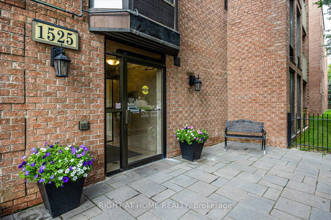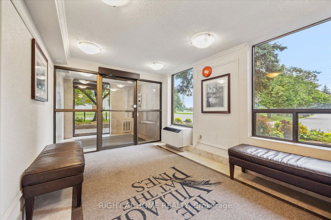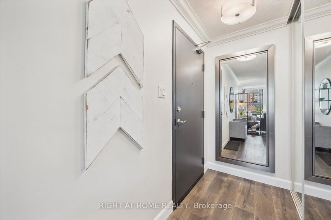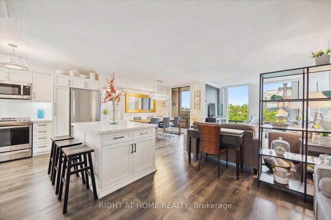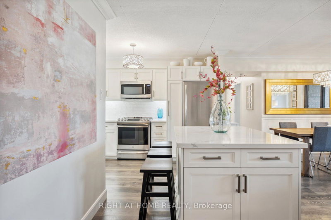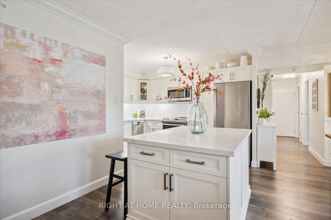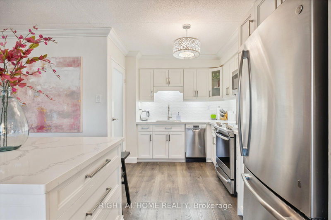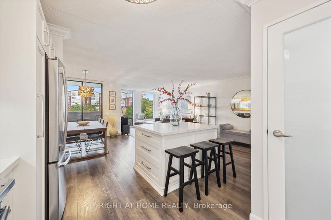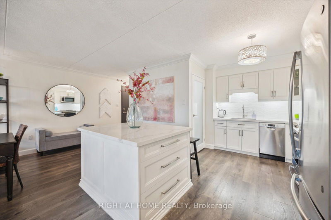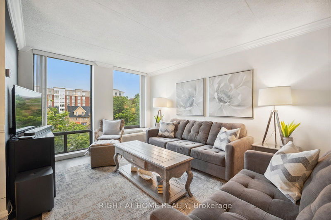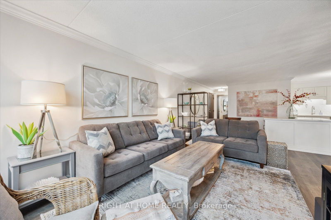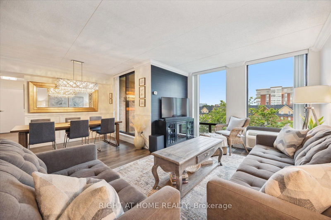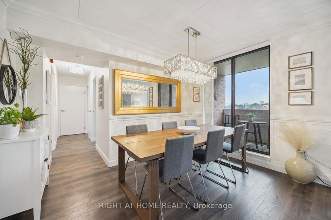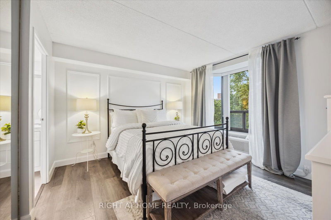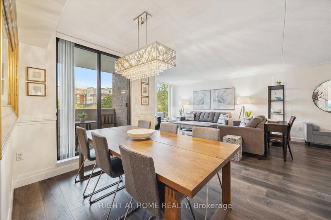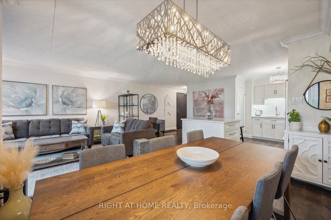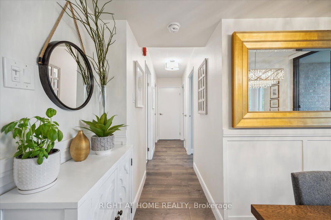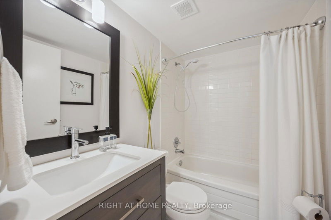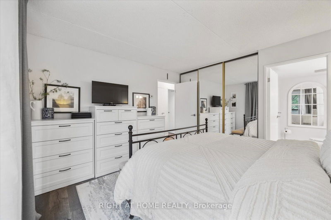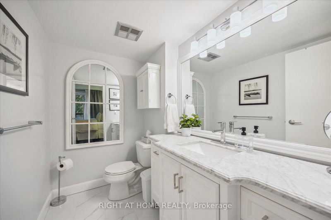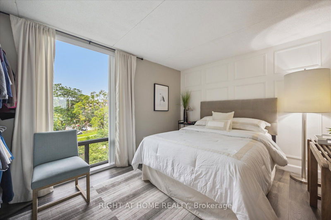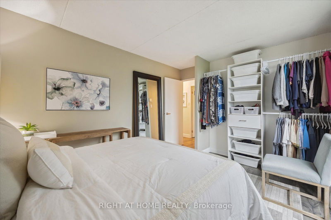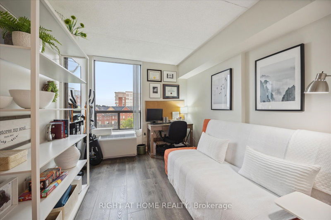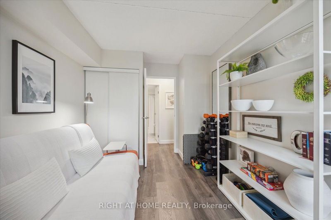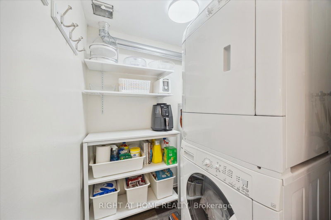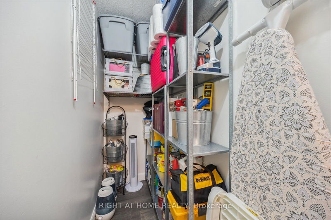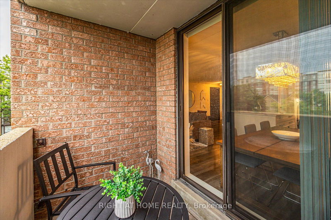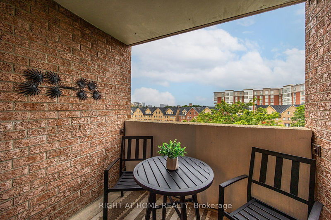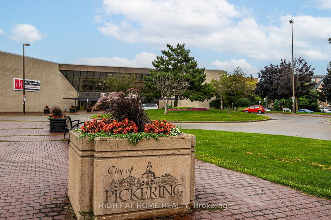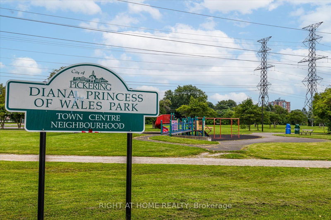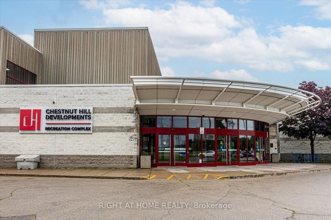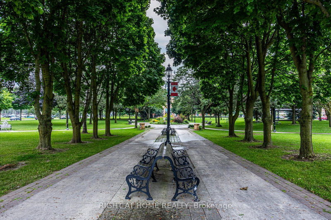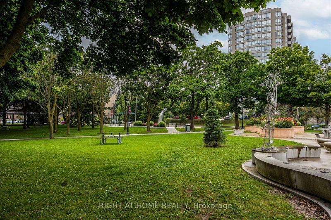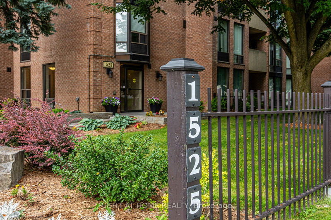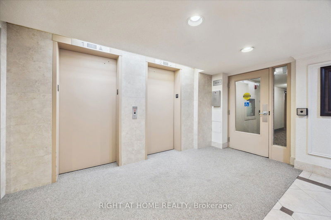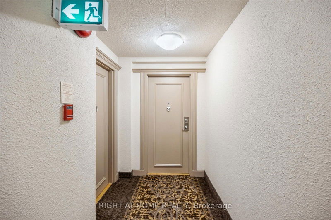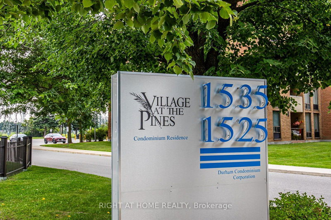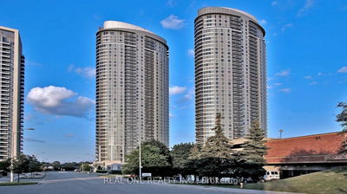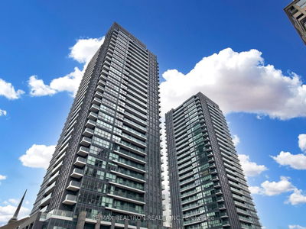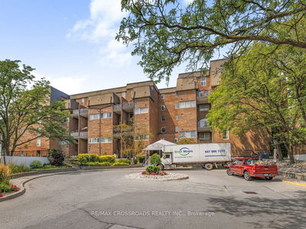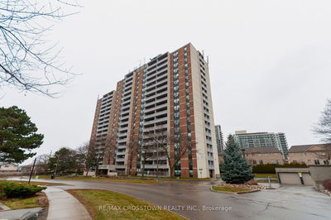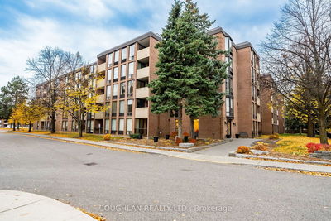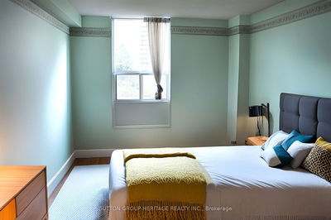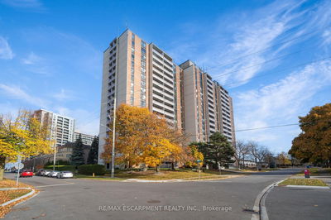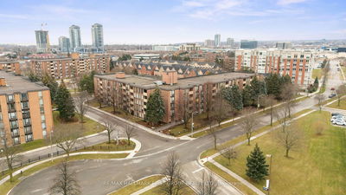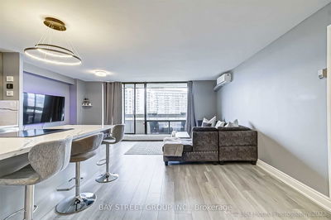Stunning, open concept, recently updated, spacious 3 BR condo. Sought after corner unit with extra-large windows facing South & West. Great views. Totally open LR/DR/KIT. Bright & spacious. Crown molding. Laminate flooring with highest quality sound proofing throughout. Custom dream kitchen with large island, approx. 4X5 ft. Quartz counters, ceramic back splash, under cabinet lighting & S/S appliances including B/I microwave. LR boasts floor to ceiling windows. Spacious dining area has W/O to private balcony facing west. Laundry Room, off kitchen includes storage & full-size washer & dryer. Primary bedroom has a bay window facing south overlooking mature trees. Large, mirrored closet with closet organizers. Spacious 2 pc ensuite with ceramic flooring, & updated fixtures. Linen closet plus utility closet can be used for storage or pantry. L- shaped front entrance with hall closet. This well-maintained building has 5 floors, 2 elevators, new security cameras, secure front entrance & night security. Surface parking is 2nd closest to the entrance. The building is conveniently located close to all amenities. Pickering Rec Centre, parks, schools, library, public transit, GoTrain, & shopping. 2020 updates include: Heat & A/C units, all blinds, Hot Water Tank(rental), professionally painted, laminate flooring with highest sound barrier. crown molding, custom kitchen including cabinets, island, quartz counters, ceramic back splash & S/S appliances, fixtures & bathrooms including flooring, vanities, toilets & fixtures.
详情
- 上市时间: Friday, July 26, 2024
- 城市: Pickering
- 社区: Town Centre
- 交叉路口: Valley Farm/Pickering Pkwy
- 详细地址: 401-1525 Diefenbaker Court, Pickering, L1V 3W1, Ontario, Canada
- 厨房: Centre Island, Ceramic Back Splash, Quartz Counter
- 客厅: Open Concept, Window Flr to Ceil, Laminate
- 挂盘公司: Right At Home Realty - Disclaimer: The information contained in this listing has not been verified by Right At Home Realty and should be verified by the buyer.

