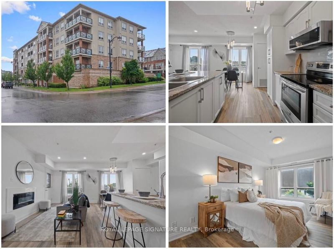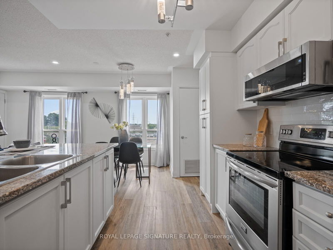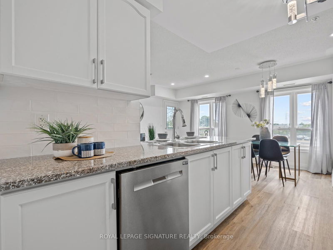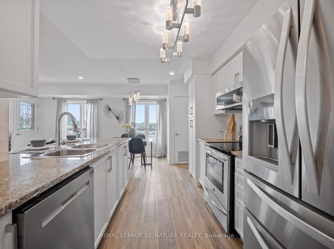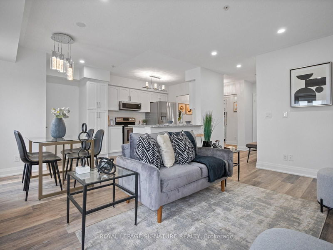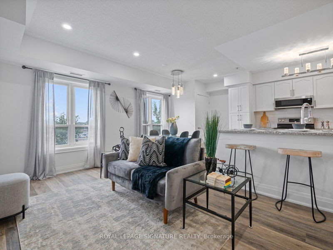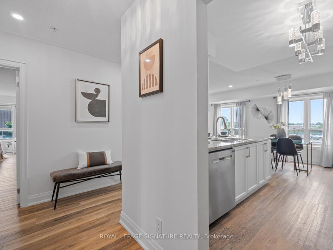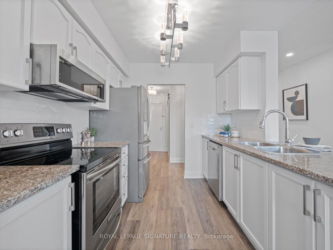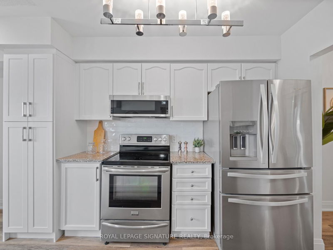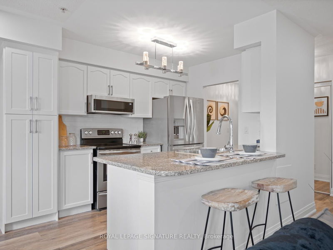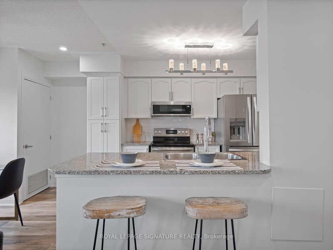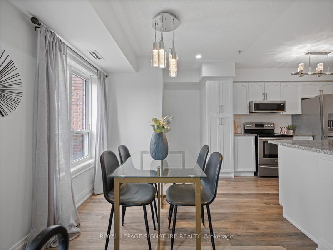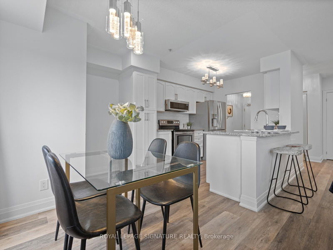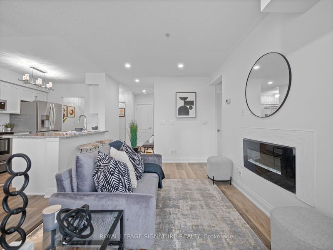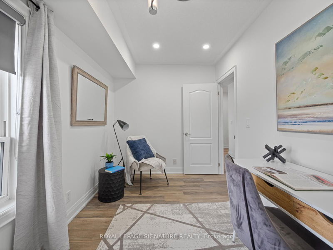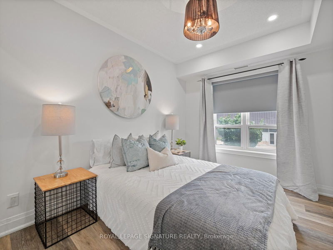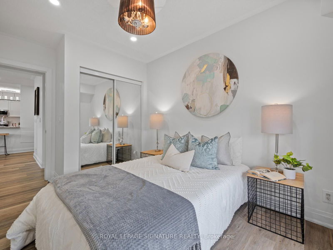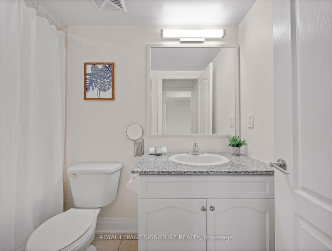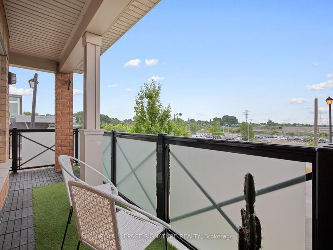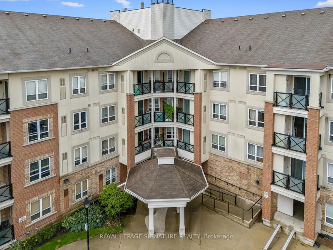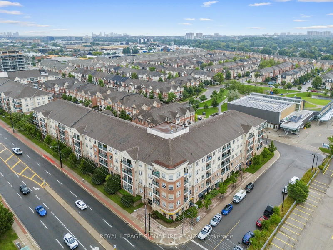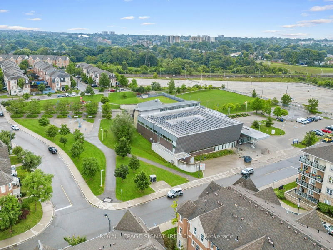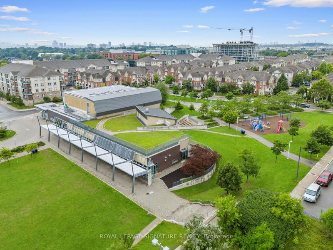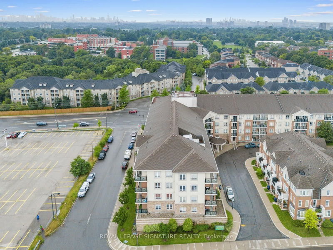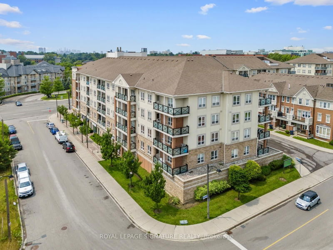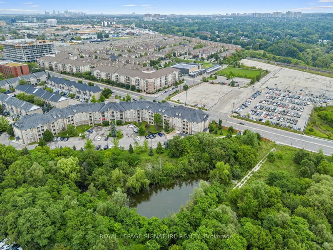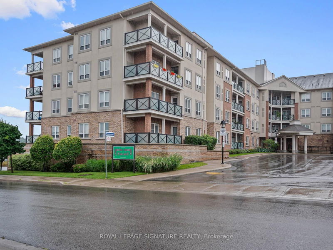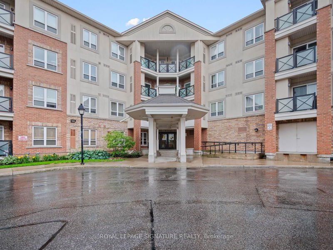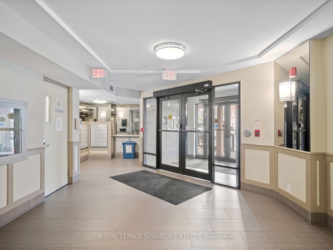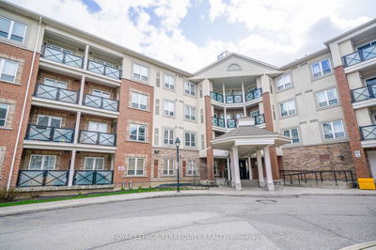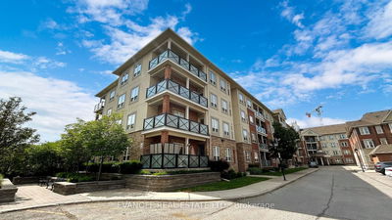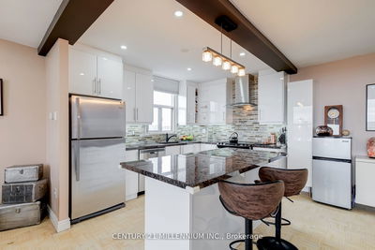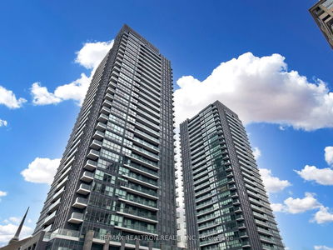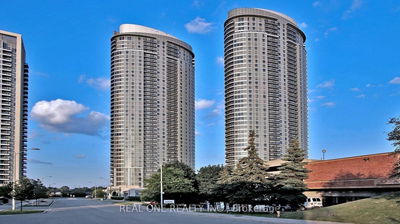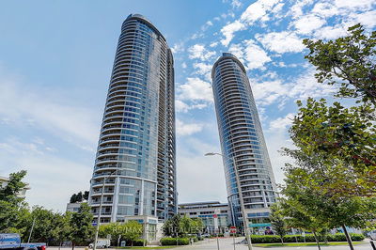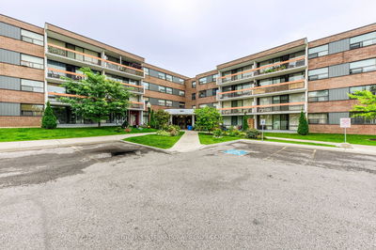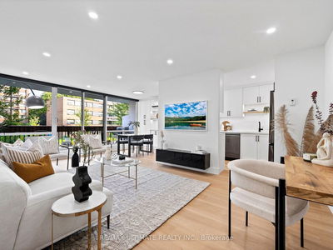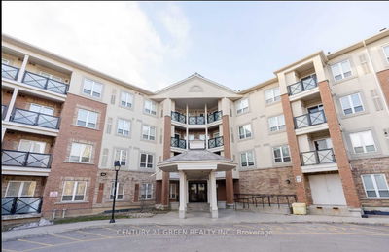**Renovated, Spacious 3-Bedroom Condo**: 1093 sq ft, end unit on the first floor no need for an elevator.- **Bright & Open-Concept**: Sunlit living area with a cozy electric fireplace, large balcony.- **Modern Kitchen**: Updated with stainless steel appliances, stone countertops, and a custom pantry.- **Primary Suite**: Includes a 3-piece ensuite with a walk-in shower and large closet.- **Convenience & Storage**: Ensuite laundry, coat closet, linen closet, and plenty of storage.- **Amenities Nearby**: Warden Hilltop Community Centre with gym, playground, and more. Taylor Creek Park trails close by.- **Great Location**: 2-min walk to bus, 5-min to Warden Subway. Quick access to DVP.- **Shops & Coffee**: On-site shops and a Tim Hortons across the street.
详情
- 上市时间: Friday, August 16, 2024
- 3D看房: View Virtual Tour for 122-10 Mendelssohn Street
- 城市: Toronto
- 社区: Clairlea-Birchmount
- 详细地址: 122-10 Mendelssohn Street, Toronto, M1L 0G7, Ontario, Canada
- 厨房: Updated, Stainless Steel Appl, Centre Island
- 客厅: Electric Fireplace, W/O To Balcony, Combined W/Dining
- 挂盘公司: Royal Lepage Signature Realty - Disclaimer: The information contained in this listing has not been verified by Royal Lepage Signature Realty and should be verified by the buyer.

