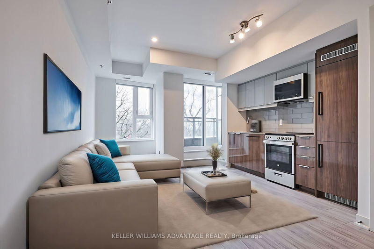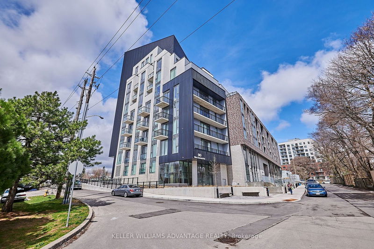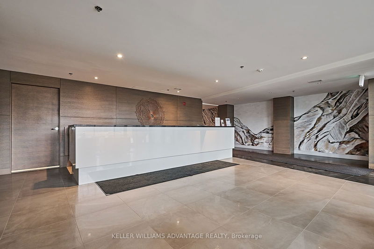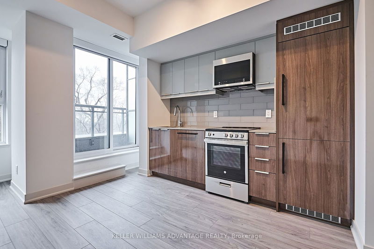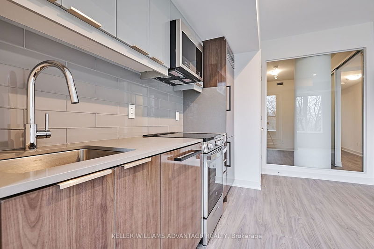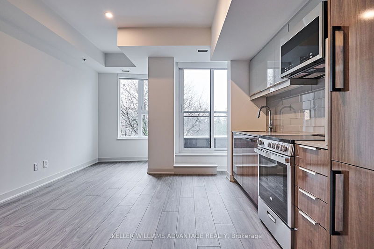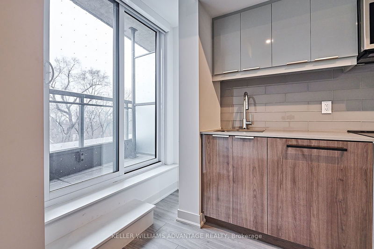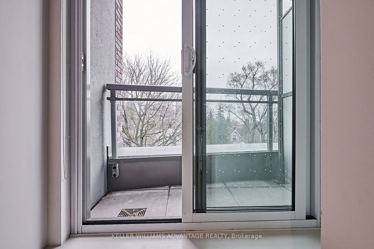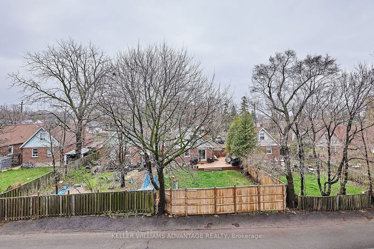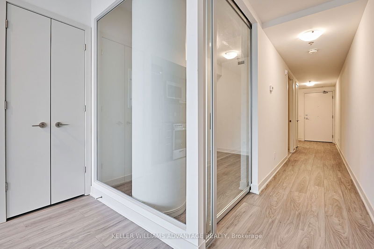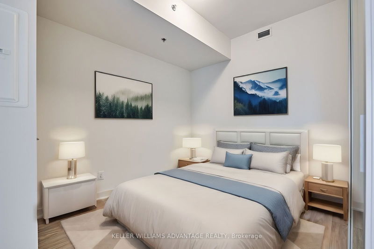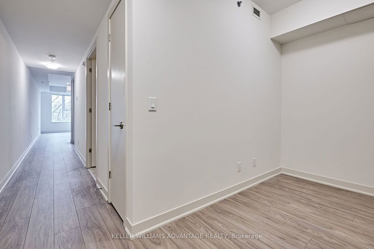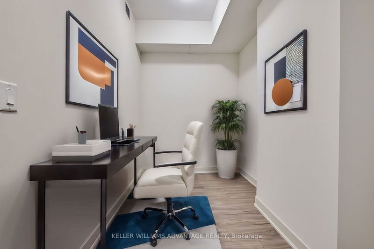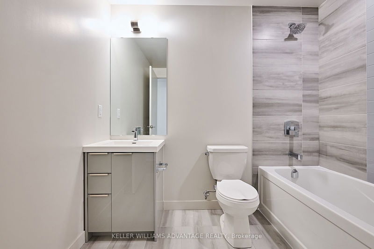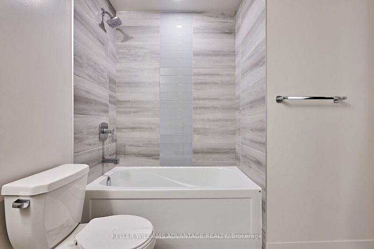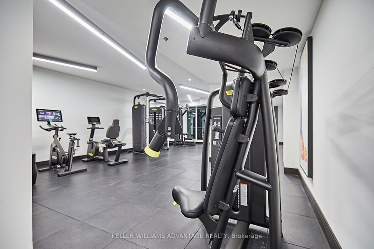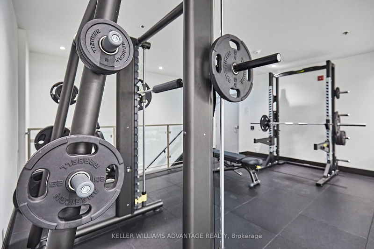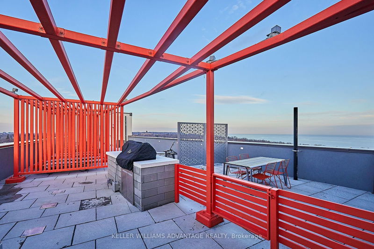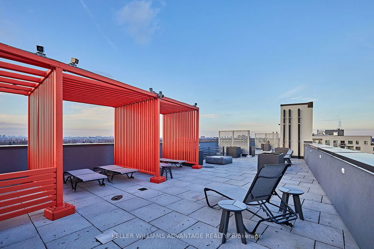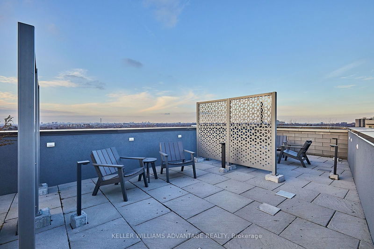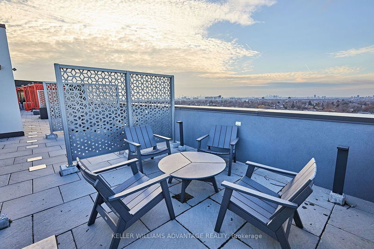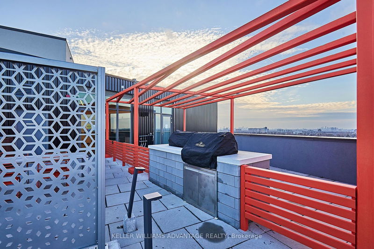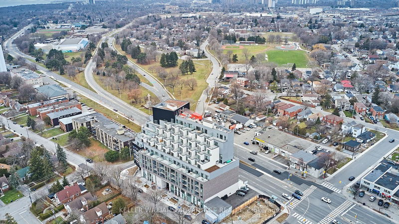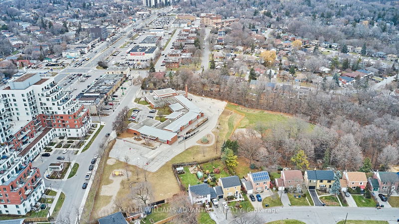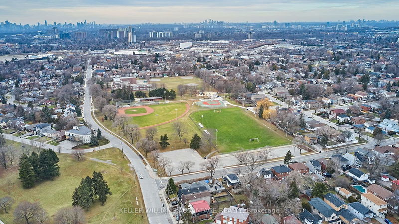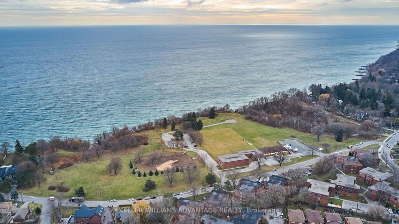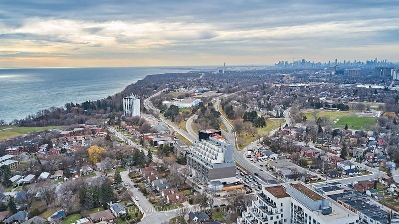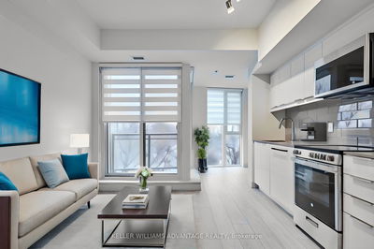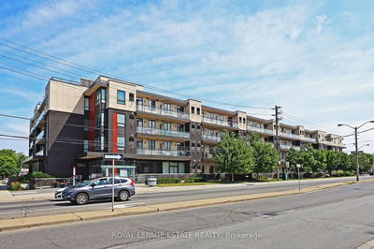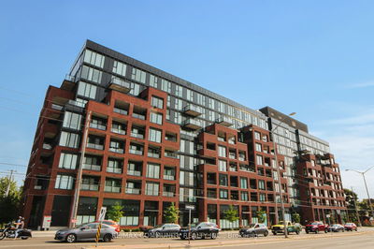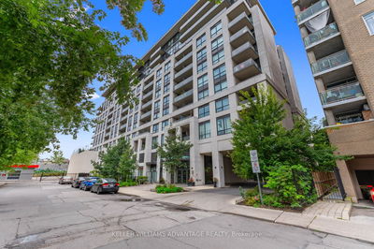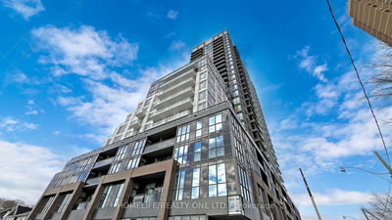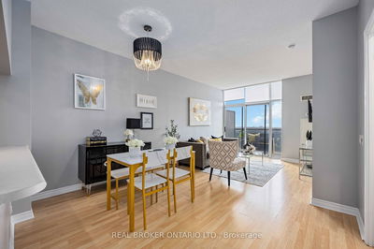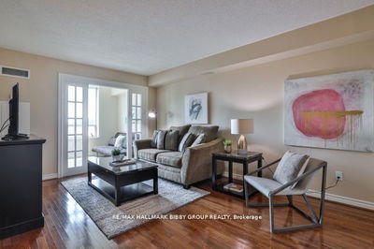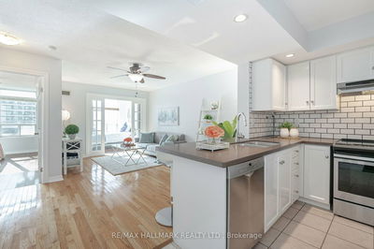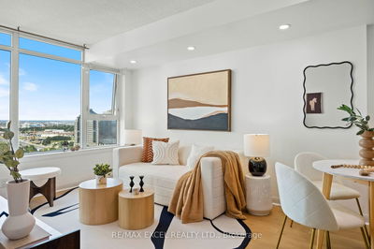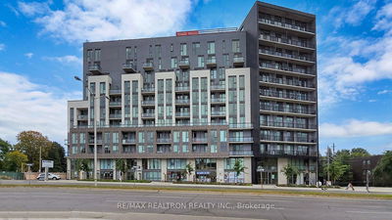*Offering 2.99% mortgage buy-down on a 3-year term for qualified buyers* Introducing a brand new, south-facing one-bedroom unit plus den, perched atop the esteemed Scarborough Bluffs. Perfect for working professionals or investors seeking an income opportunity in a non-rent-controlled building. Boasting an airy open-concept design with hardwood flooring, seamlessly merging the living and dining areas with access to a charming balcony. The kitchen is appointed with stainless steel appliances, including a stove and built-in microwave, integrated fridge, dishwasher, and a chic glass backsplash. Added convenience comes with an ensuite front-loading washer and dryer. The bedroom features sleek glass sliding doors and ample closet space. Adjacent to the foyer is a den that is perfect for a WFH setup. Relaxation awaits in the full 4-piece bathroom with a deep tub. Enjoy the convenience of being within walking distance to the Bluffs, Lake Ontario, green spaces, Kingston Rd shops, restaurants, and public transit, with downtown just a short commute away. Welcome to a residence that effortlessly blends style, functionality, and convenience, catering to both first-time buyers and astute investors seeking prime property opportunities. World class amenities including a media room, party room, concierge service, dog wash, and gym. The crown jewel is the rooftop terrace, complete with a BBQ area, cabanas, fire pit, and w/ panoramic views of the downtown core and the lake.
详情
- 上市时间: Thursday, July 18, 2024
- 3D看房: View Virtual Tour for 314-90 Glen Everest Road
- 城市: Toronto
- 社区: Birchcliffe-Cliffside
- 详细地址: 314-90 Glen Everest Road, Toronto, M1N 0C3, Ontario, Canada
- 客厅: Open Concept, Combined W/Dining, Hardwood Floor
- 厨房: Open Concept, B/I Appliances, W/O To Balcony
- 挂盘公司: Keller Williams Advantage Realty - Disclaimer: The information contained in this listing has not been verified by Keller Williams Advantage Realty and should be verified by the buyer.

