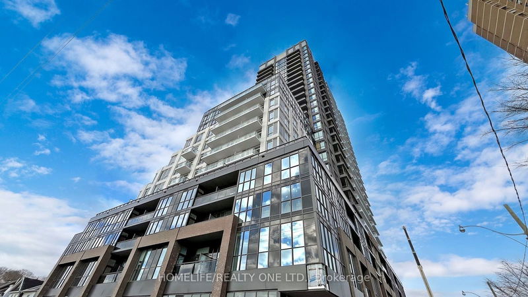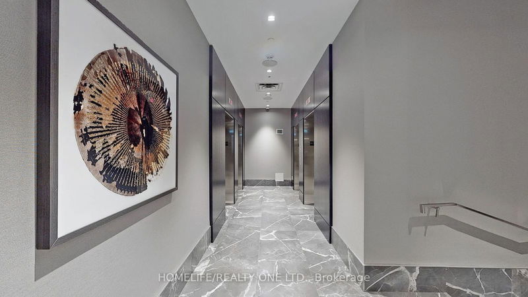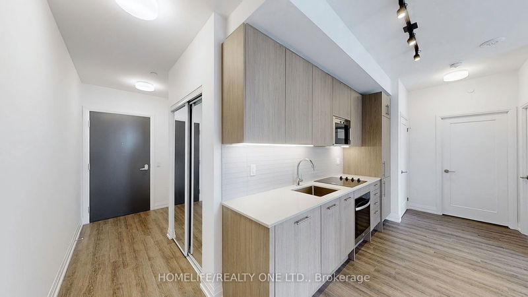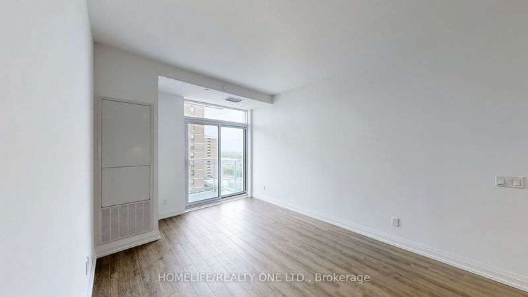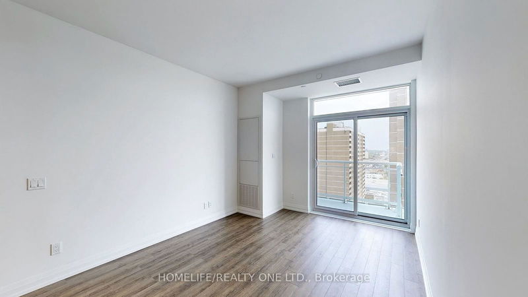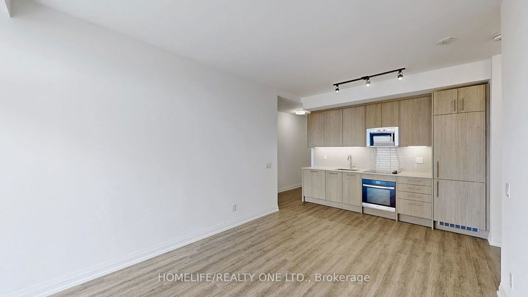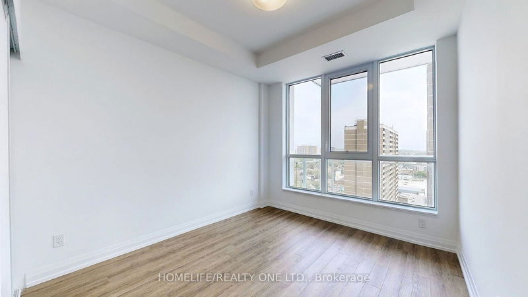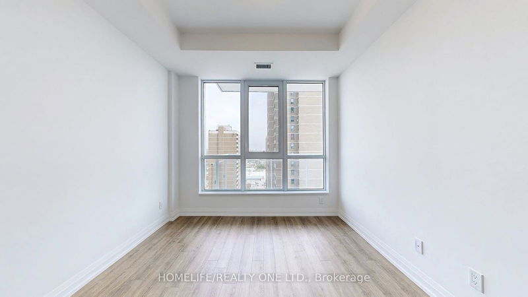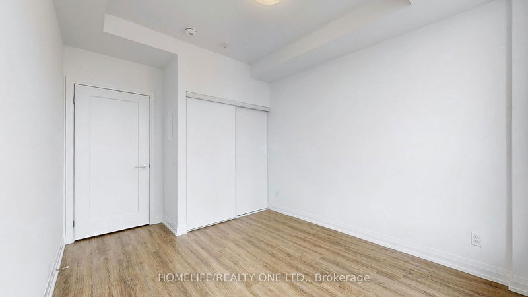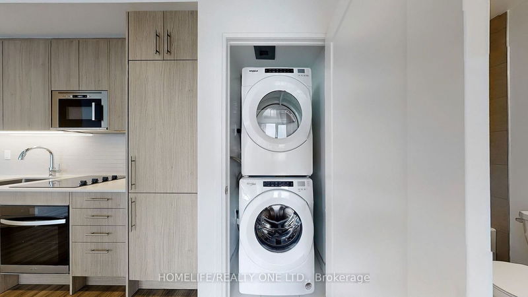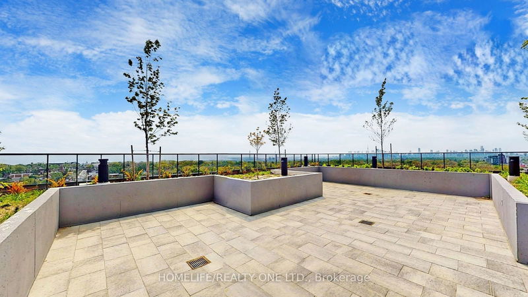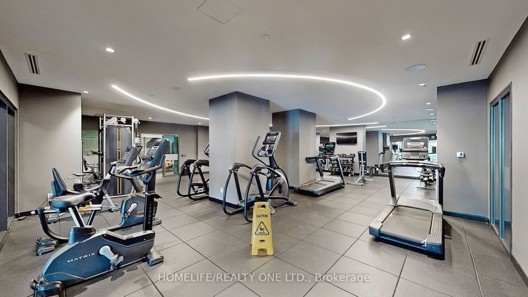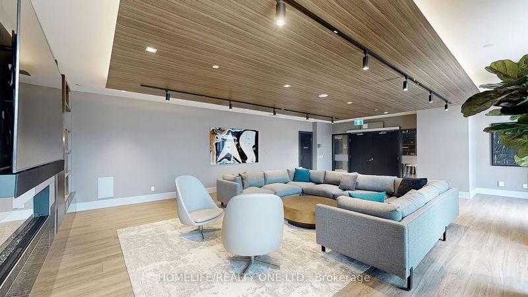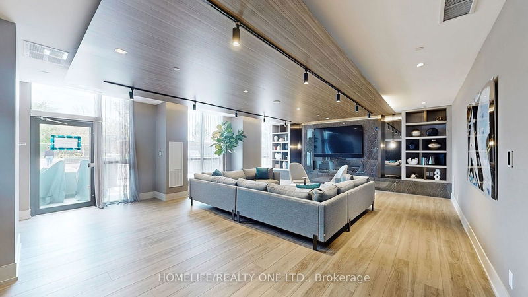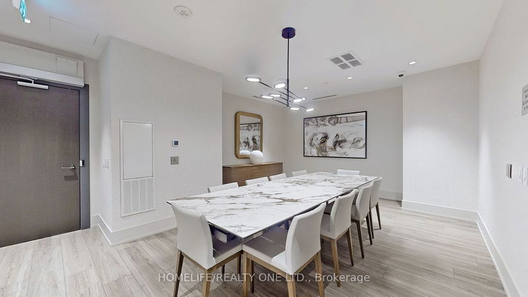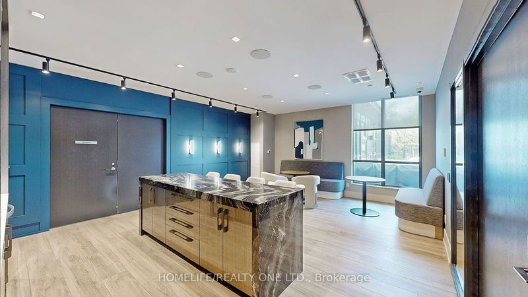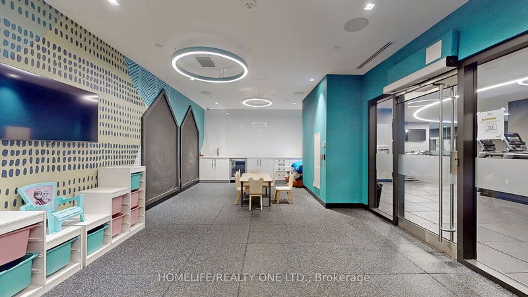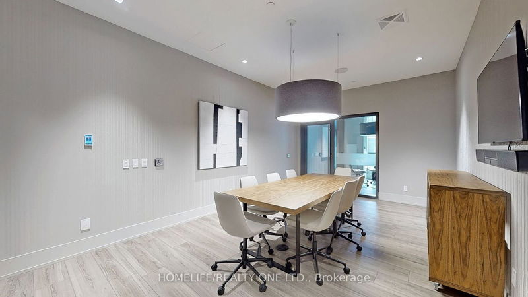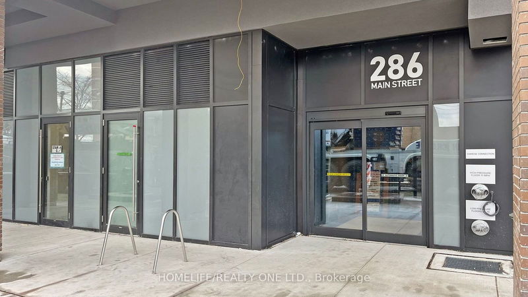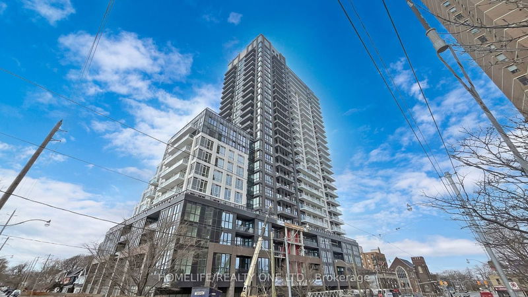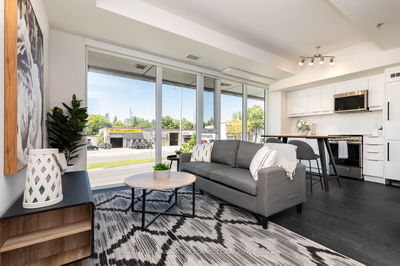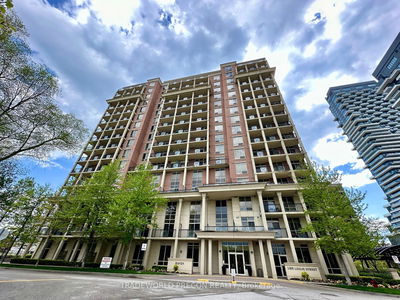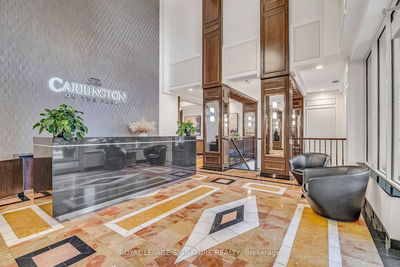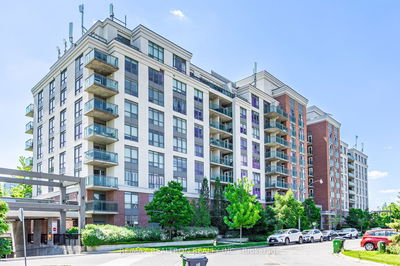Premium East Exposure Gem In Brand New Boutique Linx Condos * This Light Filled 1-Bedroom Suite Is A True Definition of Function, Style & Comfort * Approx 593 Sq. Ft. Of Well Designed Floor Plan + Balcony w/North/South & East Views * Beautiful Principal Room Will Impress You With Spacious Open Concept Uninterrupted Flow * Ultra Sleek Kitchen Features Quarts Counter, Ceramic Backsplash, Paneled Fridge & More * Primary Bedroom Overlooking Balcony Is Fitted W/ Double Closet * Spa 4-Pc Bath w/Soaker Tub* Foyer w/Double Closet * Ensuite Laundry * Very Reasonable Maintenance Fees * Bloor-Danforth subway line and Danforth Go Station Streetcar * Close to Parks, Green Spaces, Sobeys, Shoppers Drug Mart, Restaurants and lots MORE! Building Amenities Include: Meeting Room, Massive Outdoor Terrace W/BBQ Area, Party Room & Lounge, Media Room, Children's Playroom, Fully Equipped Gym & Fitness Area, Bike Storage, 24Hr Concierge & Security & Management Office On-Site * 2-Outdoor Roof-Top Terraces
详情
- 上市时间: Tuesday, July 30, 2024
- 城市: Toronto
- 社区: East End-Danforth
- 交叉路口: Danforth & Main
- 详细地址: 1804-286 Main Street, Toronto, M4C 0B3, Ontario, Canada
- 客厅: Open Concept, W/O To Balcony, East View
- 厨房: Open Concept, Granite Counter, Stainless Steel Appl
- 挂盘公司: Homelife/Realty One Ltd. - Disclaimer: The information contained in this listing has not been verified by Homelife/Realty One Ltd. and should be verified by the buyer.

