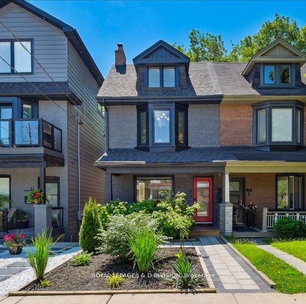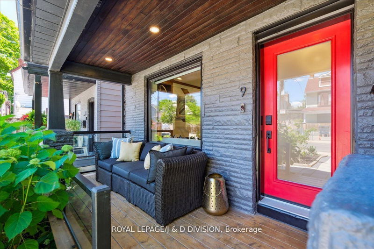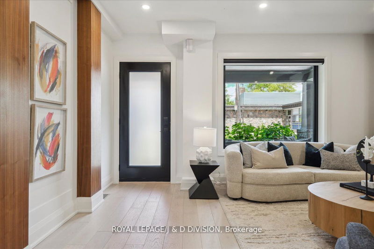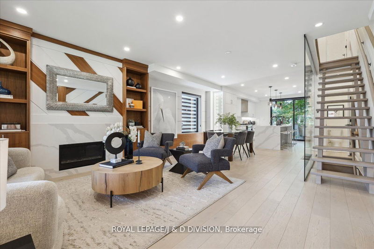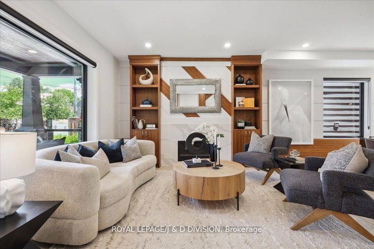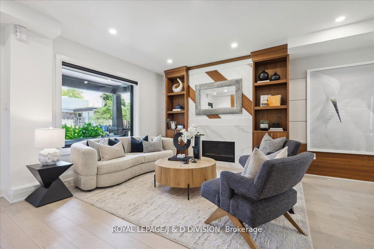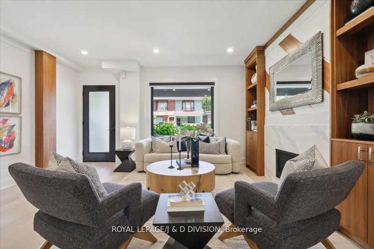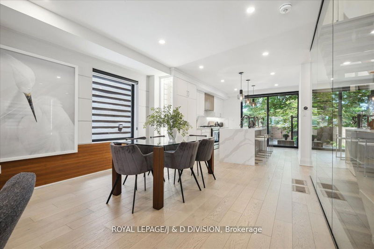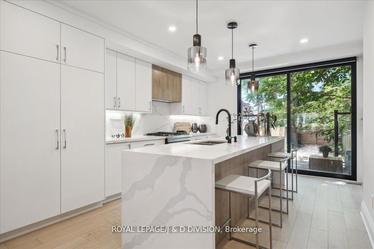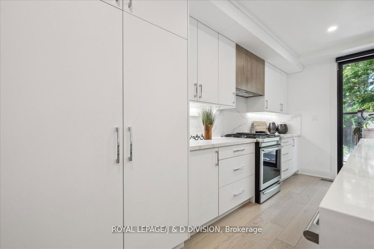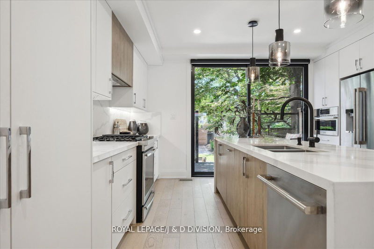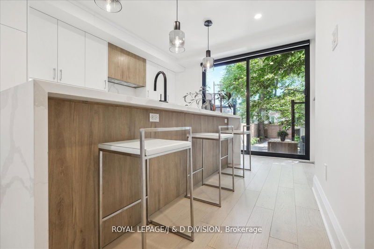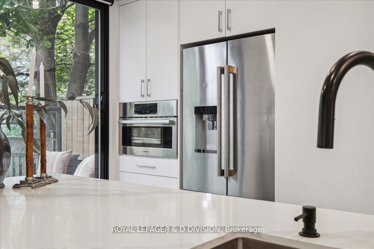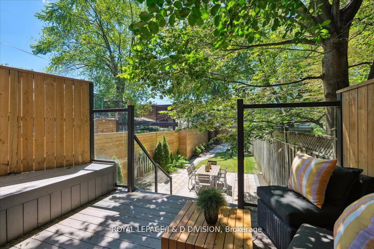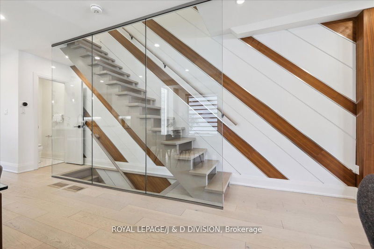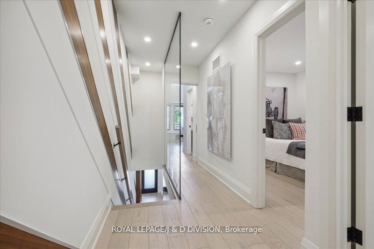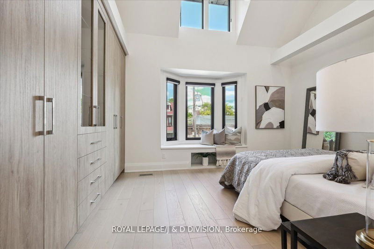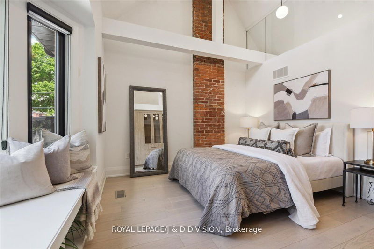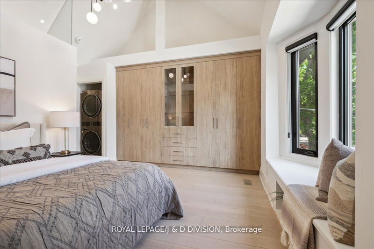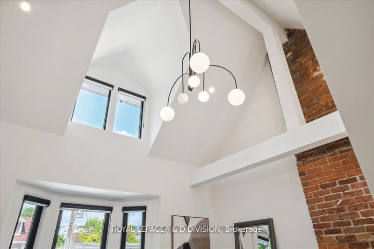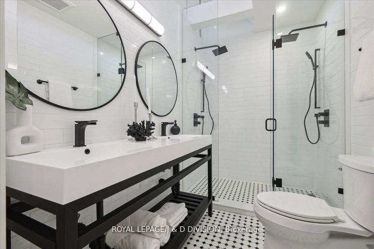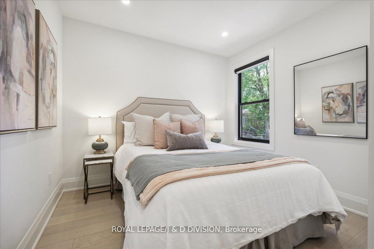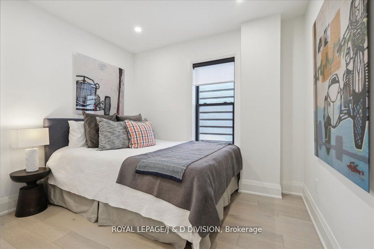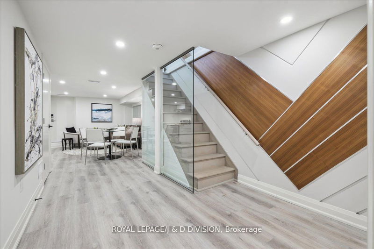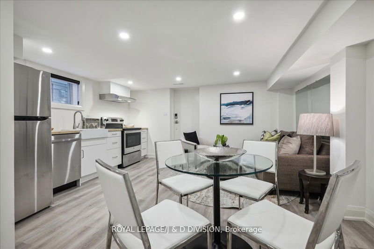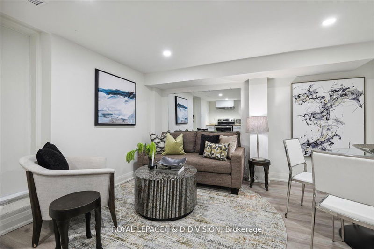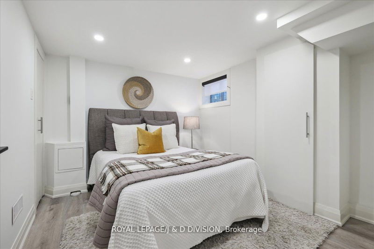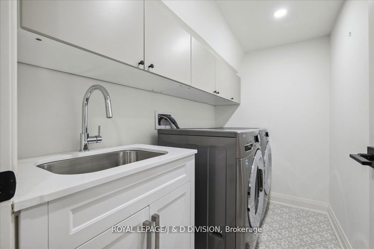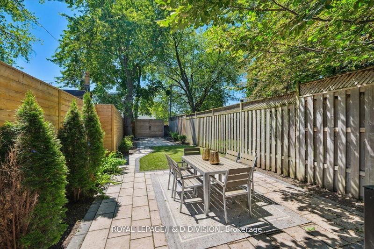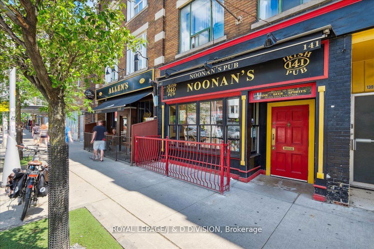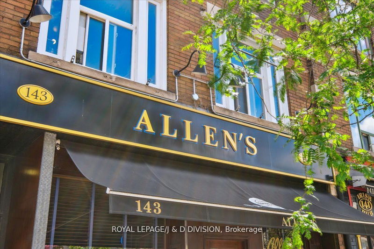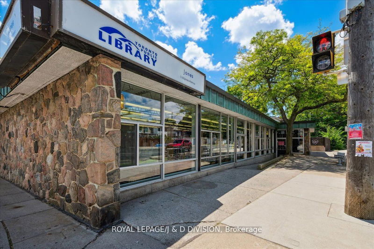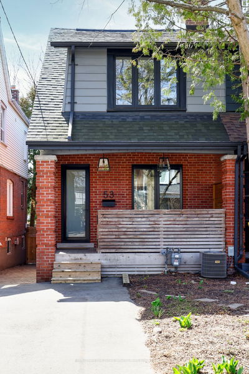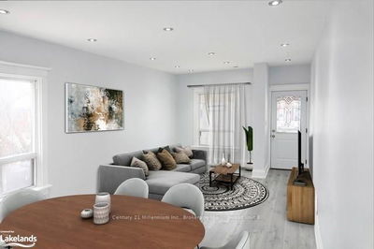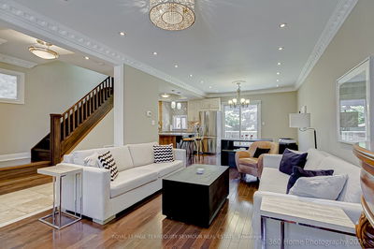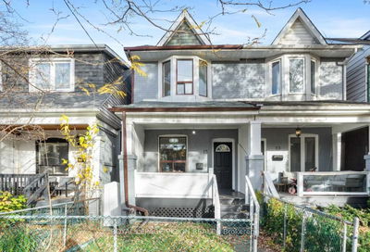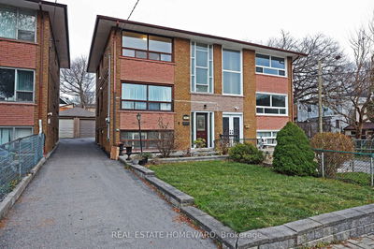Discover this breathtaking family home, meticulously renovated from top to bottom, nestled in the highly sought-after South Riverdale - Leslieville area. Featuring a sophisticated and contemporary design, this home boasts an ideal open layout perfect for modern living. The stunning focal point fireplace, complete with custom built-in display shelves, is a true showstopper! It seamlessly connects to the elegant dining room, which comfortably seats 8-10, making it perfect for effortless entertaining. The Chef's kitchen features a spacious center island with stone counter and waterfall feature, bistro-style seating, stainless-steel appliances, gas stove, ample storage, and a convenient walkout to a low-maintenance deck and garden. The captivating glass-framed staircase leading to the second level showcases a stunning paneled accent wall. Upstairs, the primary suite is a serene sanctuary featuring vaulted ceilings, exposed brick, a stunning ensuite, and private laundry. The second level is complemented by two additional queen-size bedrooms and a well-appointed 4-piece hall bathroom. The lower level is set up as the ideal in-law or income generating suite complete with bedroom, 3-piece bath, kitchen, living area and walkout to garden. The professionally landscaped and low-maintenance exteriors feature interlocking stone terraces, AstroTurf, and composite deck. Enjoy multiple outdoor seating areas, including dedicated dining and lounge spaces and 2 parking via lane. This is an absolute showstopper, turn-key amazing family home not to be missed!
详情
- 上市时间: Tuesday, July 16, 2024
- 3D看房: View Virtual Tour for 9 Mallon Avenue
- 城市: Toronto
- 社区: South Riverdale
- 交叉路口: Dundas & Jones
- 客厅: Fireplace, B/I Shelves, Open Concept
- 厨房: Modern Kitchen, Centre Island, W/O To Deck
- 客厅: Combined W/厨房, Walk-Out, Window
- 厨房: Combined W/Living, Walk-Out, Window
- 挂盘公司: Royal Lepage/J & D Division - Disclaimer: The information contained in this listing has not been verified by Royal Lepage/J & D Division and should be verified by the buyer.

