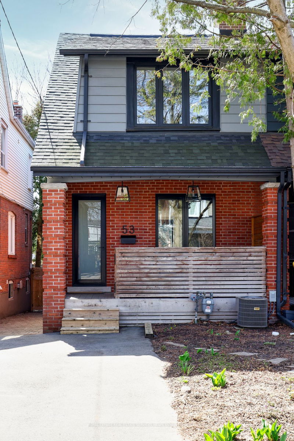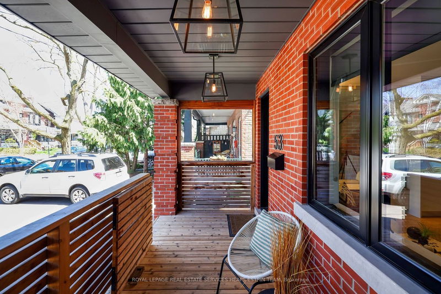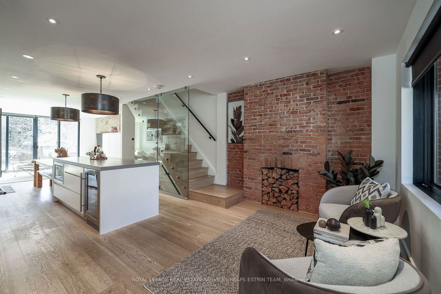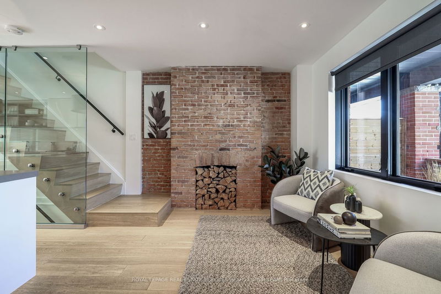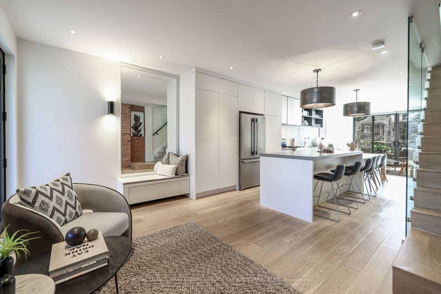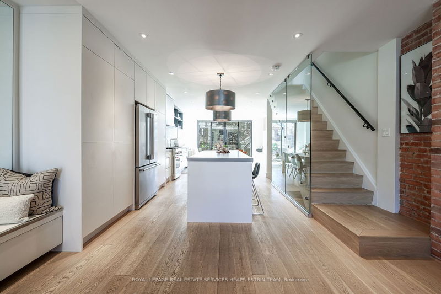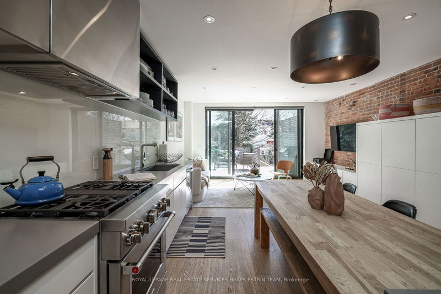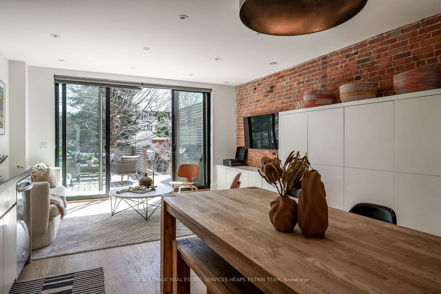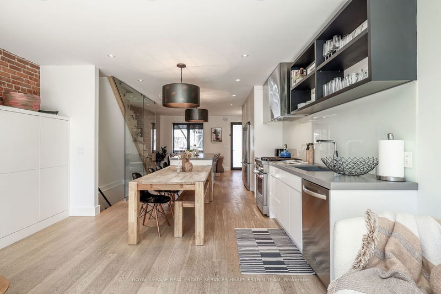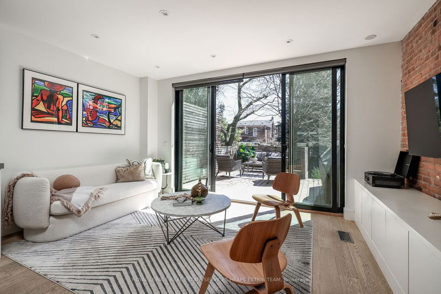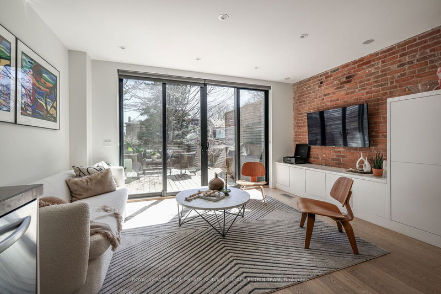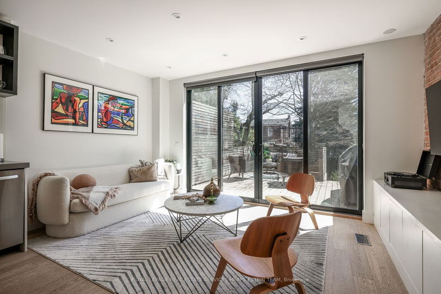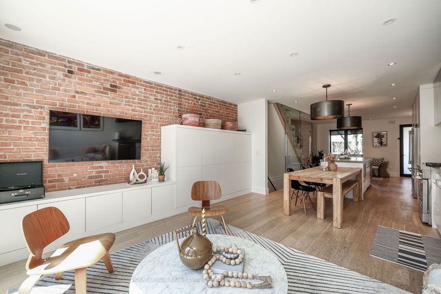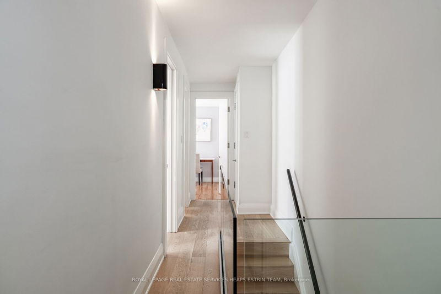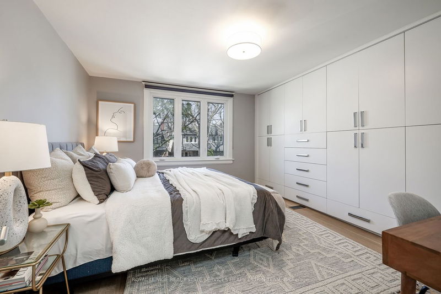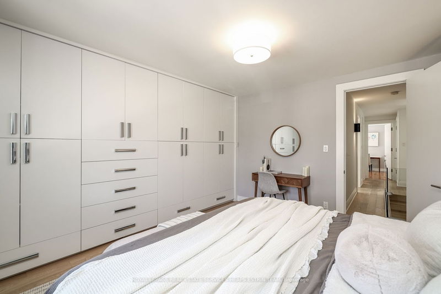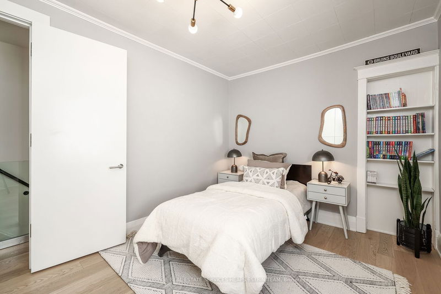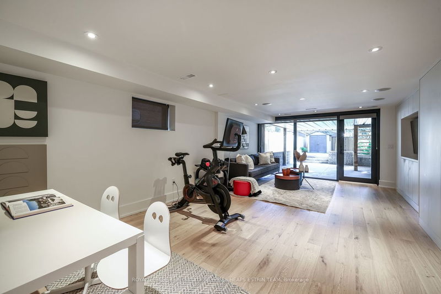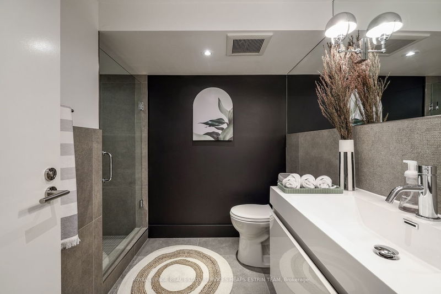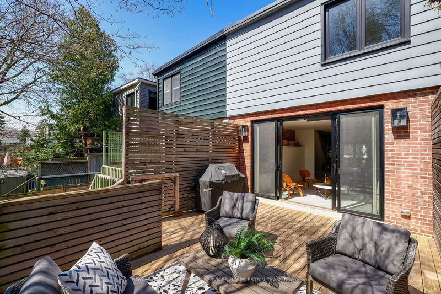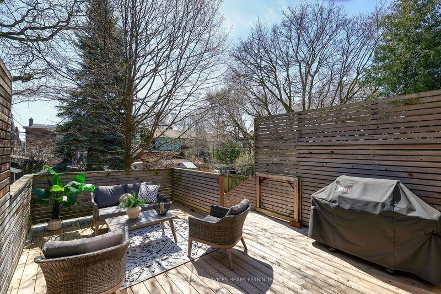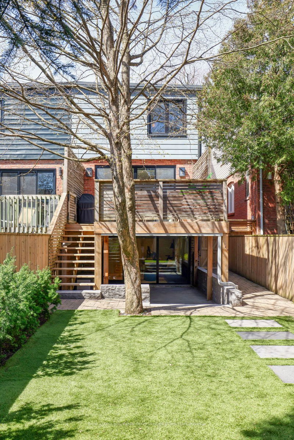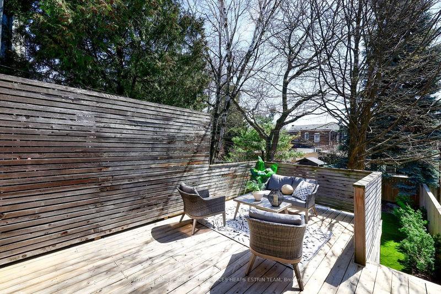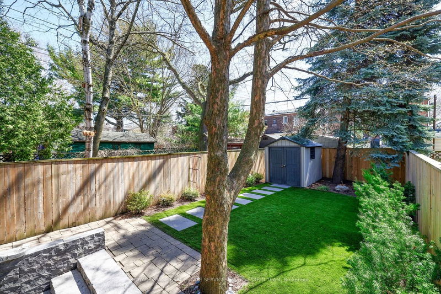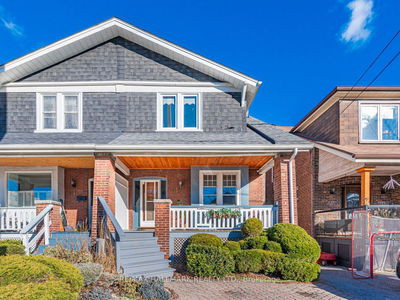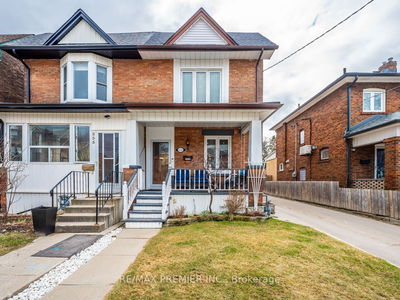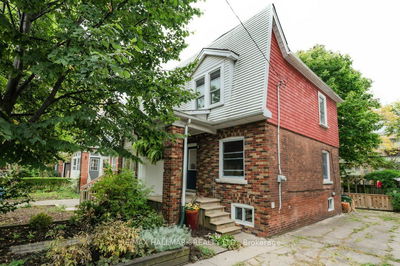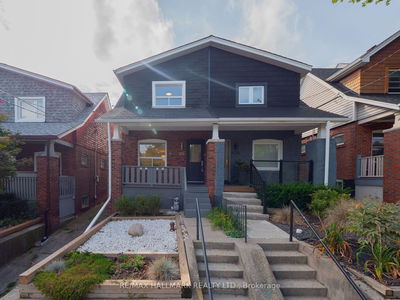An absolutely stunning home, perfectly nestled on a quiet street in the heart of the Danforth neighbourhood. Completely renovated and professionally designed with top-of-the-line finishes and fixtures. A spacious entry with gorgeous hardwood floors and an original brick fireplace perfectly marries contemporary design and old-world charm. The open-concept layout invites extensive natural light and fabulous site lines throughout the main floor. The kitchen is a chef's dream, with extensive work space, endless storage, stone countertops, and high-end appliances. The dining area is flawlessly integrated into the space for optimal entertainment and everyday ease. A giant family room with custom wall-to-wall millwork sits perfectly at the rear of the home with wall-to-wall glazing and a walkout to a spacious deck with unbeatable privacy and a mature tree canopy. Upstairs, the primary bedroom offers a spacious retreat with views of the treetops and wall-to-wall closets. Two additional bedrooms both offer generous space and closets. A well-renovated washroom with heated floors completes the second level. Downstairs, the lower level has also been extensively and thoughtfully renovated, including a rare walkout and floor-to-ceiling windows. The versatile recreation room and gym space make for the ideal basement with ample storage and a second custom bathroom with gorgeous finishes and heated floors. Outside, the front and back gardens have been professionally landscaped and offer a rare amount of space. Unbeatable location with Greenwood Subway Station just steps away and an array of culinary delights along the Danforth. A short walk to great schools and wonderful green spaces, including Monarch Park and Felstead Ave playground.
详情
- 上市时间: Wednesday, April 17, 2024
- 3D看房: View Virtual Tour for 53 Wolverleigh Boulevard
- 城市: Toronto
- 社区: Danforth
- 详细地址: 53 Wolverleigh Boulevard, Toronto, M4J 1R6, Ontario, Canada
- 厨房: Hardwood Floor, Stone Counter, Open Concept
- 家庭房: Hardwood Floor, Pot Lights, W/O To Deck
- 挂盘公司: Royal Lepage Real Estate Services Heaps Estrin Team - Disclaimer: The information contained in this listing has not been verified by Royal Lepage Real Estate Services Heaps Estrin Team and should be verified by the buyer.

