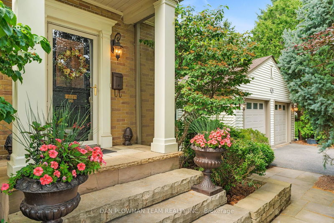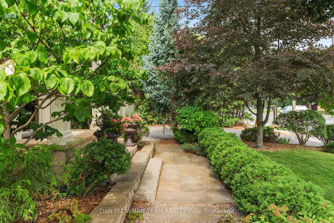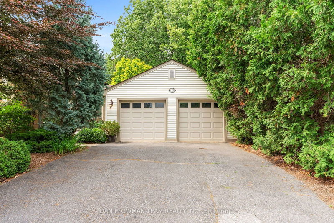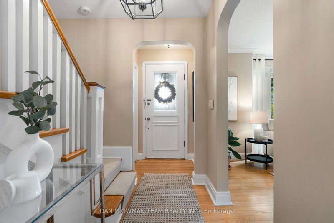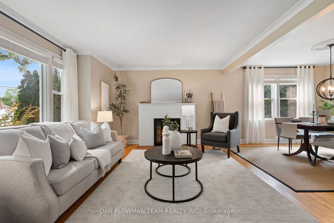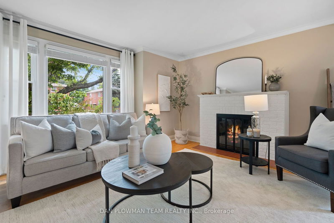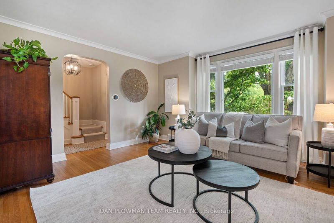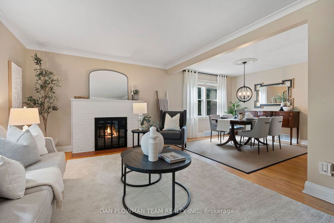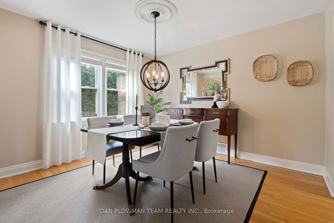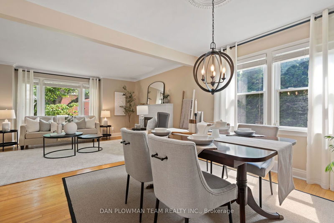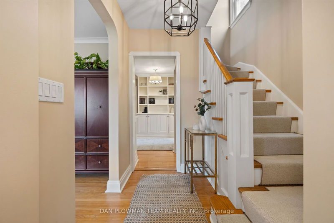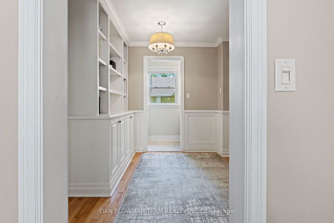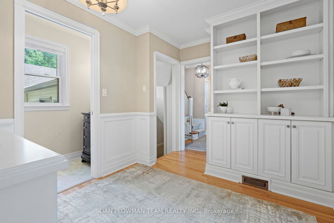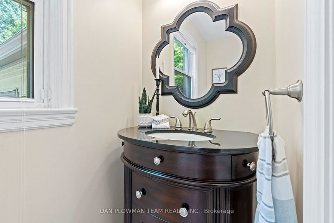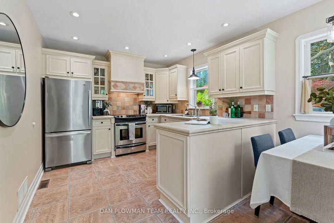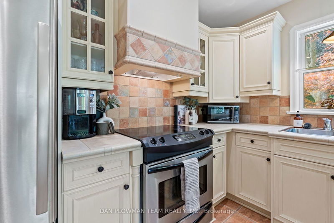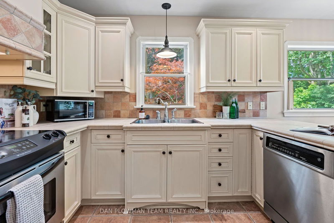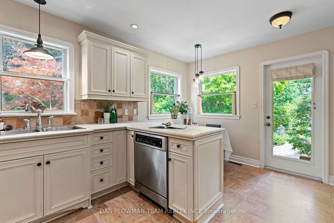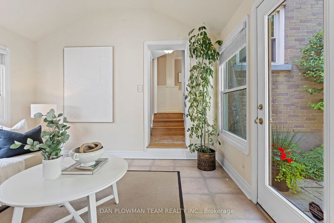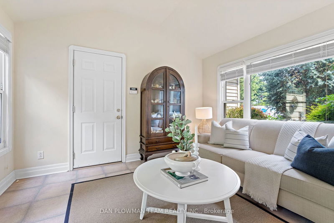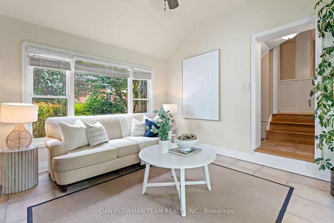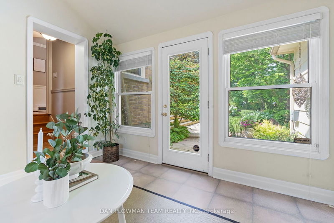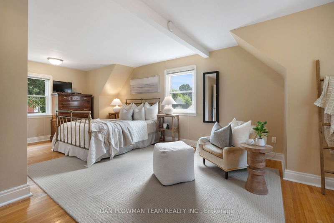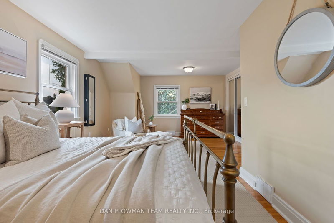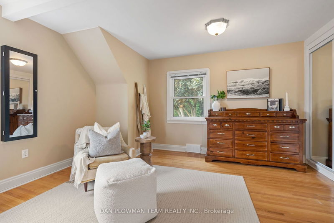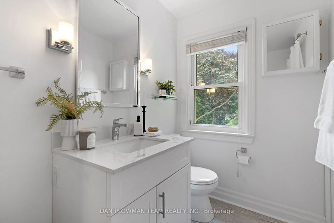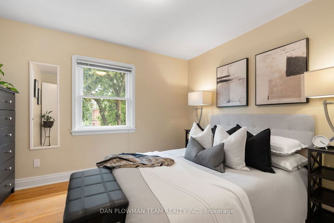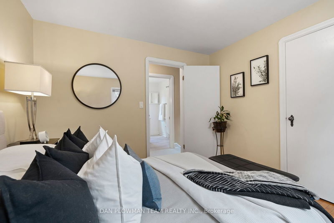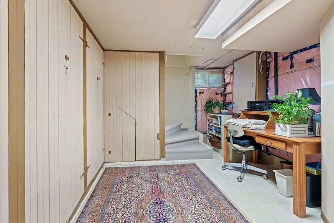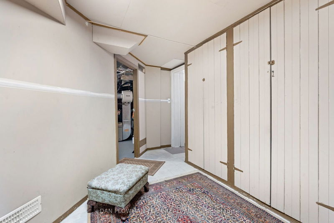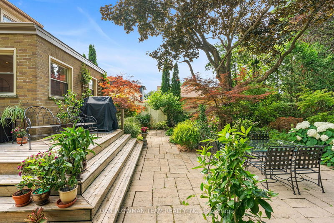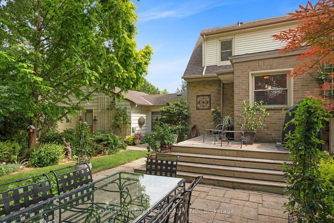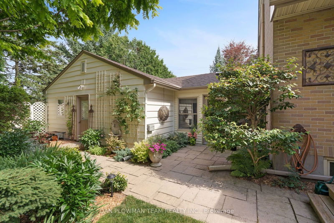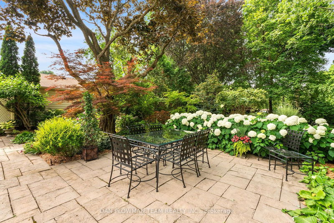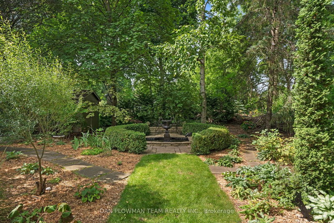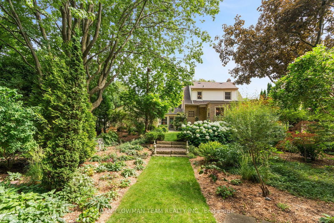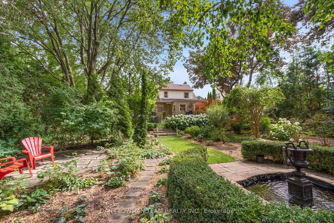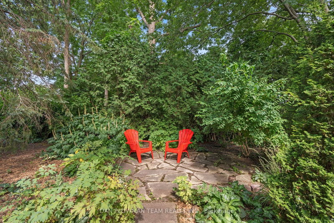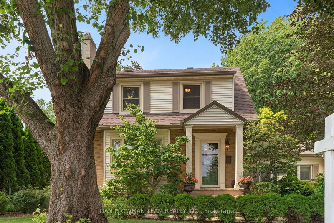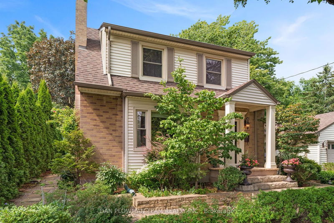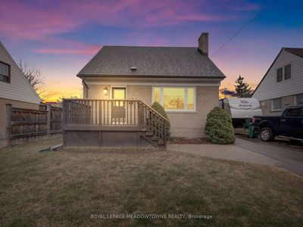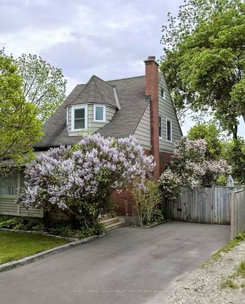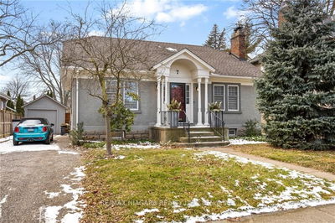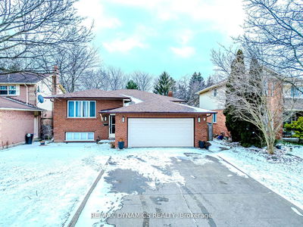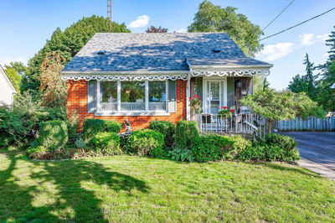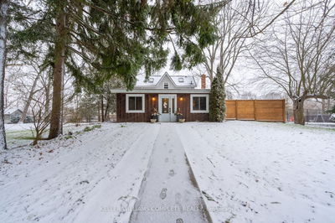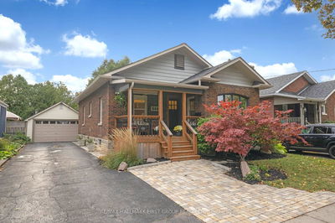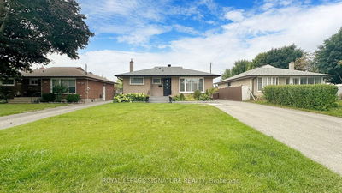Welcome To This Charming 2 Bed, 2 Bath Home, Nestled In A Fantastic Neighborhood, Offering A Cozy Retreat From The Hustle And Bustle Of Everyday Life. With Its Inviting Front Step And Stunningly Beautiful And Serene Dream Backyard!!! Upon Entering, You're Greeted By An Open-Concept Living Area With A Wood Burning Fireplace That Seamlessly Connects The Living And Dining Space, Natural Light Fills The Main Floor Creating A Bright And Airy Atmosphere, As You Pass Through A Reading Nook Complete With Custom Cabinetry, Relax In The Sunroom And Enjoy Your View Of This Incredible Backyard. Both Bedrooms Are Well-Appointed, Providing Great Areas For Rest And Relaxation. The Main Floor Also Features A Powder Room And Access To The Double Car Garage. This 2-Bedroom Was Originally 3 Bedrooms And Could Easily Be Turned Back To A 3 Bedroom. This Home Is Not Just A Home - But A Haven Combining Timeless Charm With Modern Comforts. It Is Centrally Located And Very Close To All Amenities, Schools, Parks And Transit. You Don't Want To Miss Out On This Fabulous Home!!
详情
- 上市时间: Thursday, July 11, 2024
- 3D看房: View Virtual Tour for 120 Rossland Road E
- 城市: Oshawa
- 社区: Centennial
- 详细地址: 120 Rossland Road E, Oshawa, L1G 2W4, Ontario, Canada
- 客厅: Hardwood Floor, Fireplace, Crown Moulding
- 厨房: Walk-Out, Stainless Steel Appl, Backsplash
- 挂盘公司: Dan Plowman Team Realty Inc. - Disclaimer: The information contained in this listing has not been verified by Dan Plowman Team Realty Inc. and should be verified by the buyer.

