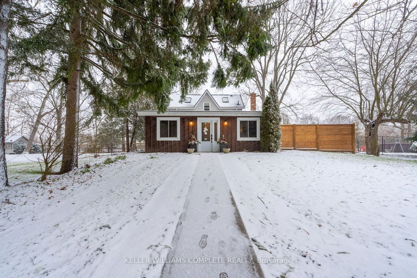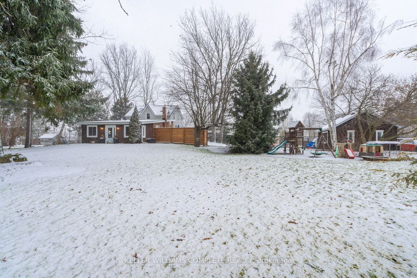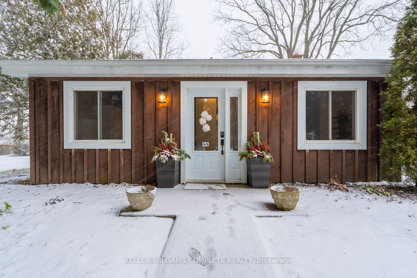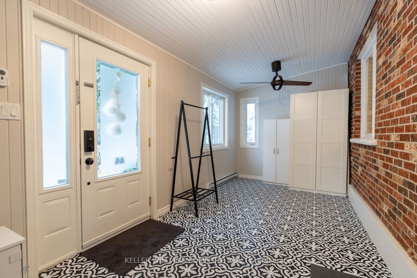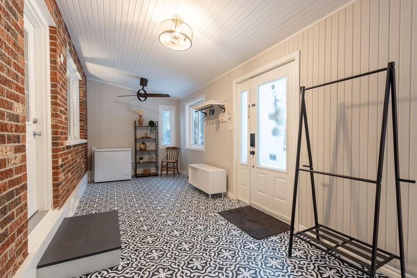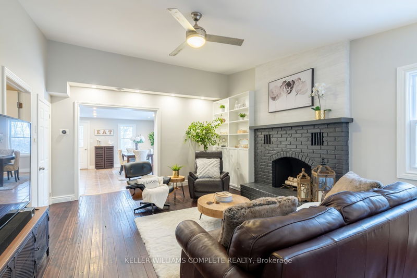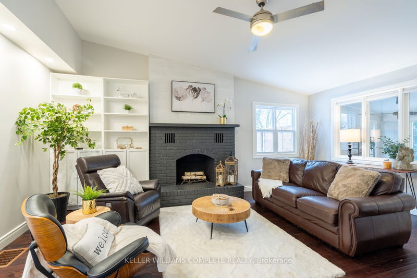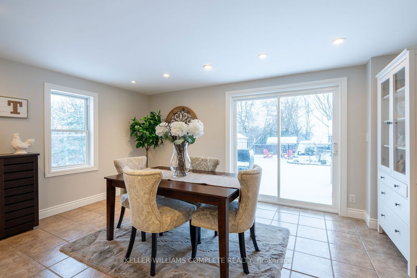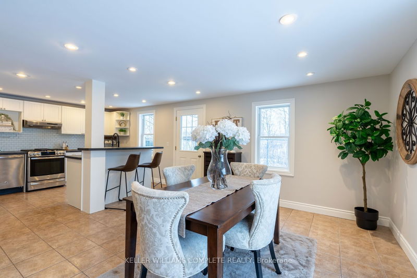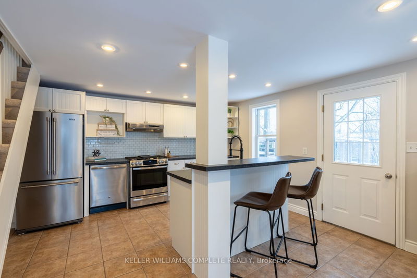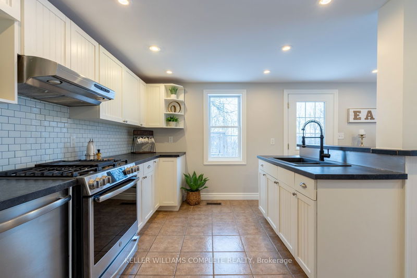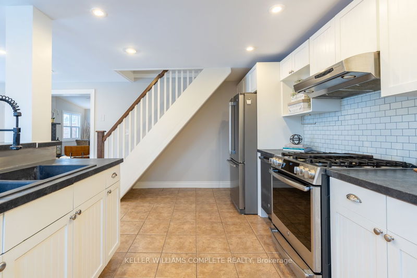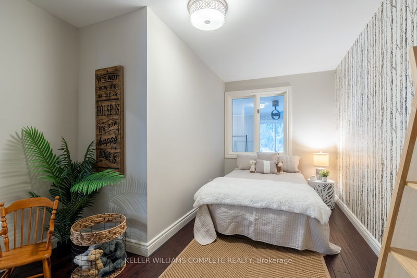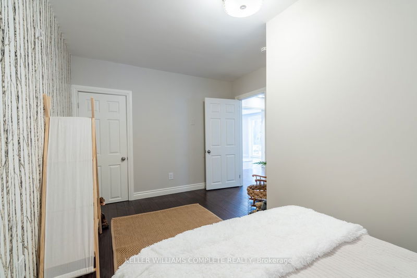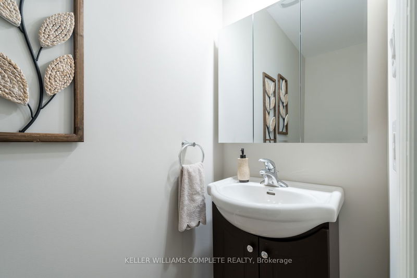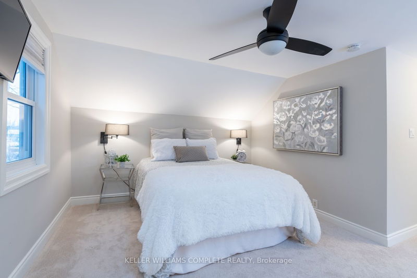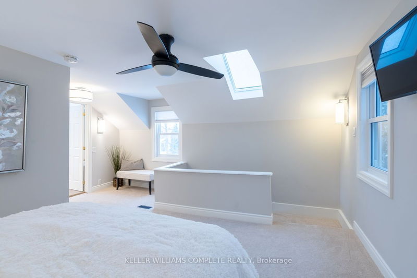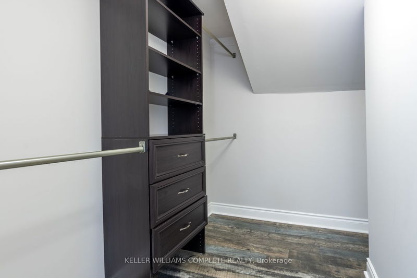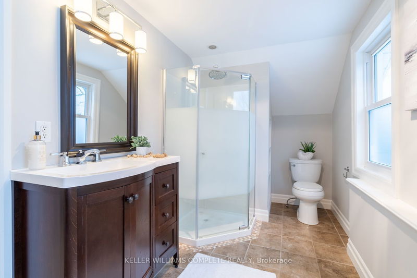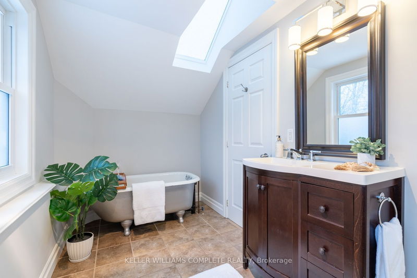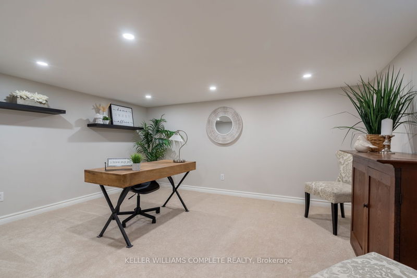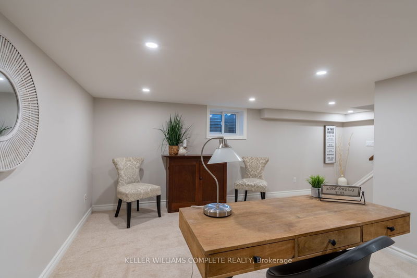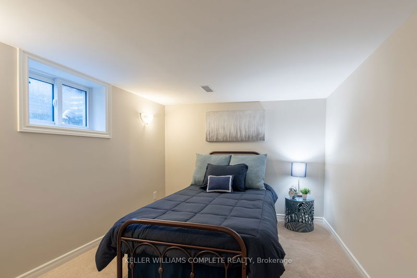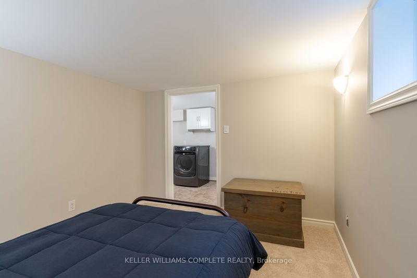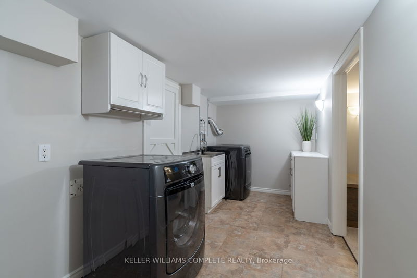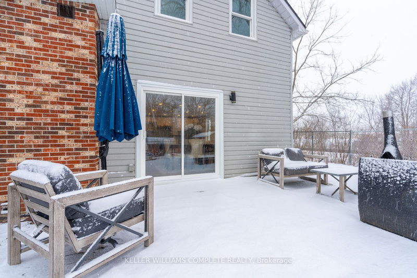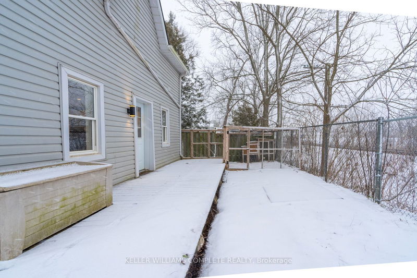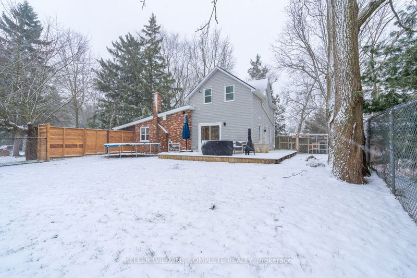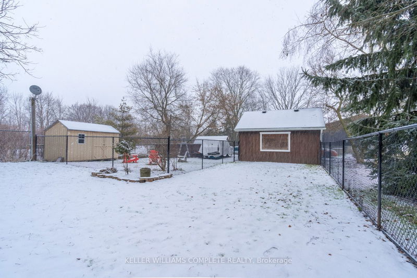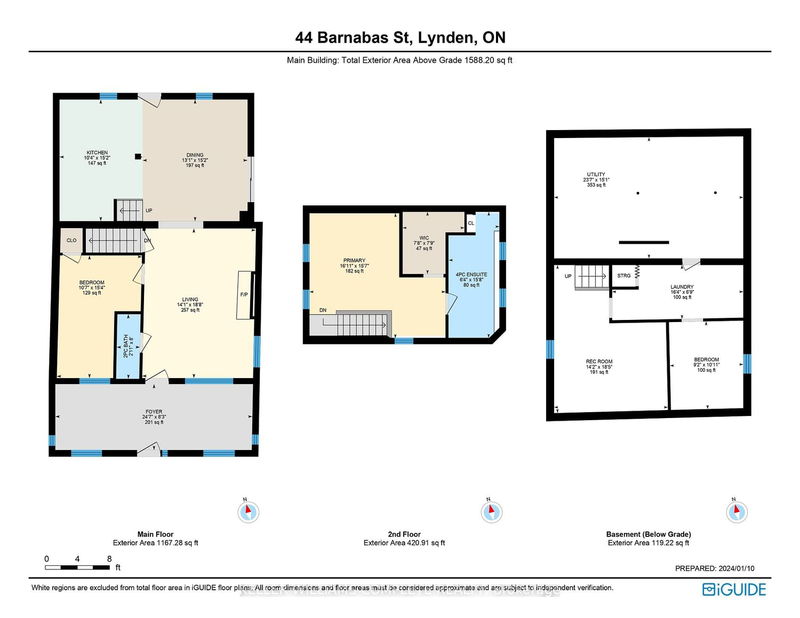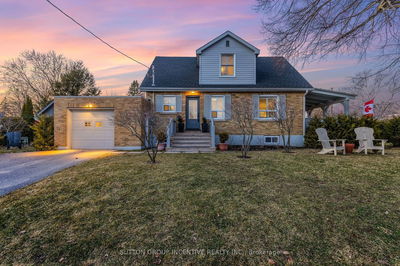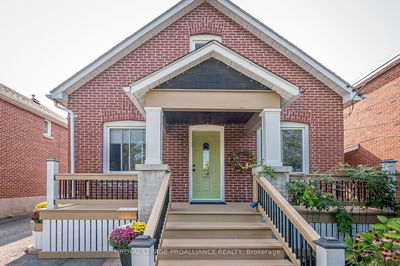Welcome to your new home! This property seamlessly blends modern living w/ classic charm. The large, covered porch sets the tone for warmth & hospitality. The living room w/ cozy fireplace offers a welcoming haven for gatherings & relaxation. The open concept kitchen & dining area provide an inviting space for entertaining or enjoying family meals. On the main floor, a versatile bedroom can accommodate guests or serve as a home office. The convenience of a 2pc bathroom finishes off the main floor. Upstairs, the master suite is a true retreat w/ a walk-in closet & a 4pc ensuite bathroom feat a freestanding clawfoot bathtub. The finished basement adds functionality w/ ample space for a rec room or home office, a third bedroom & dedicated laundry area. Outside, the generous-sized 132 x 132 ft lot feat a chicken coop, detached garage, shed & a fenced-in above-ground pool area. Ample parking w/ enough space between the 2 driveways for 10+ cars is an added bonus!
详情
- 上市时间: Thursday, February 15, 2024
- 3D看房: View Virtual Tour for 44 Barnabas Street
- 城市: Hamilton
- 社区: Lynden
- 详细地址: 44 Barnabas Street, Hamilton, L0R 1T0, Ontario, Canada
- 客厅: Main
- 厨房: Main
- 挂盘公司: Keller Williams Complete Realty - Disclaimer: The information contained in this listing has not been verified by Keller Williams Complete Realty and should be verified by the buyer.

