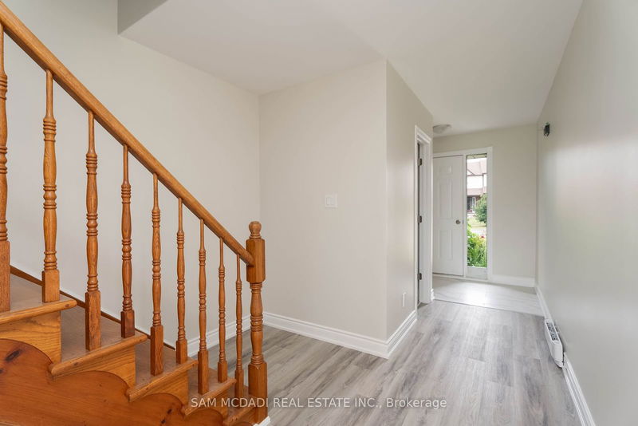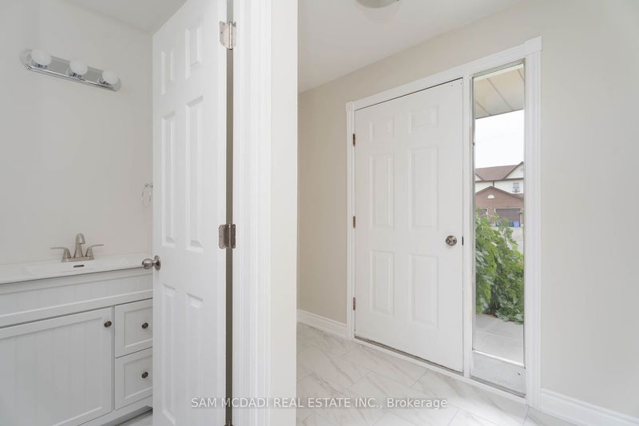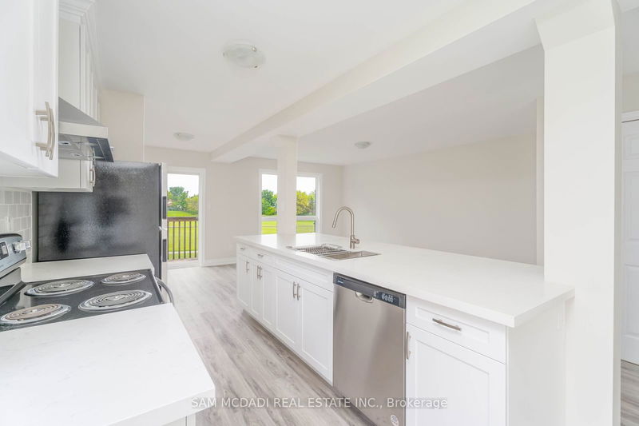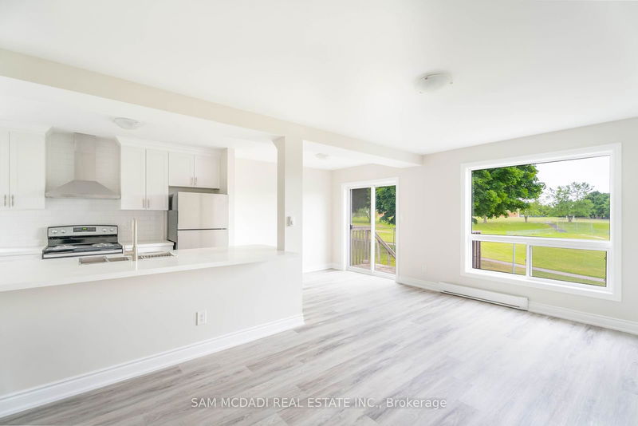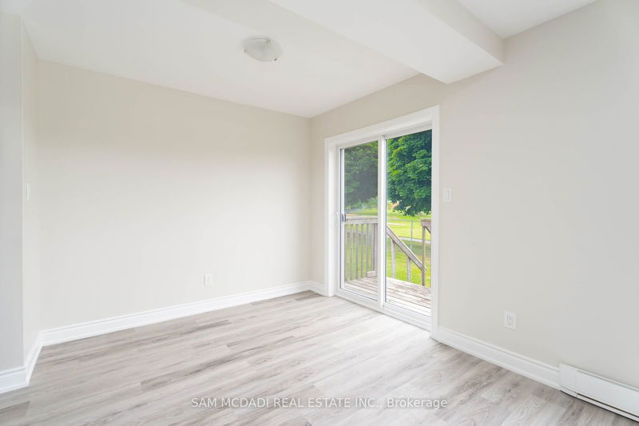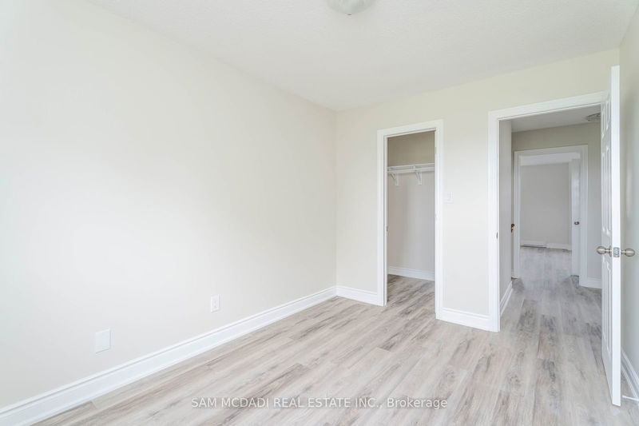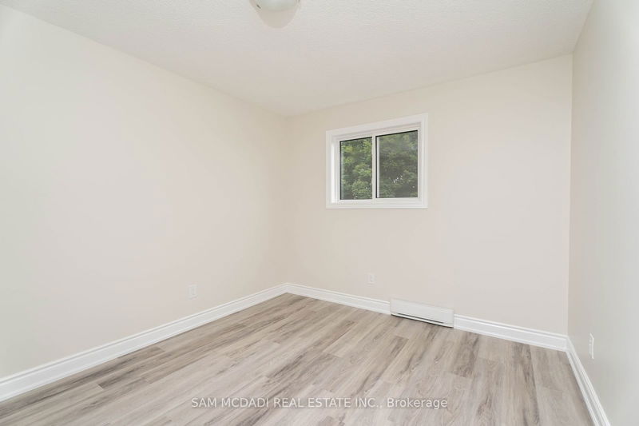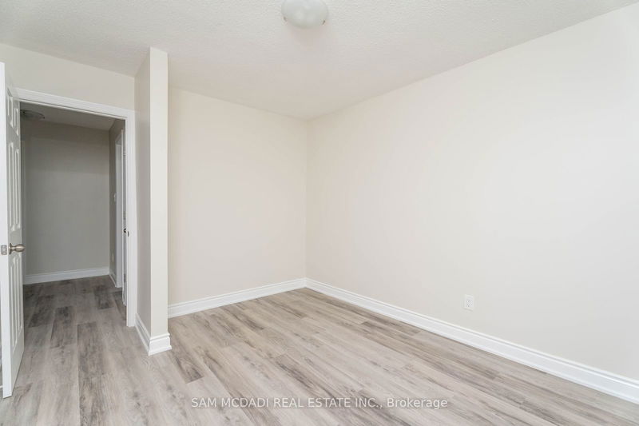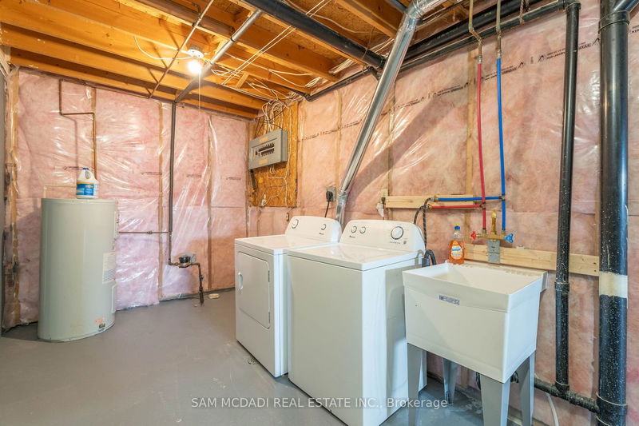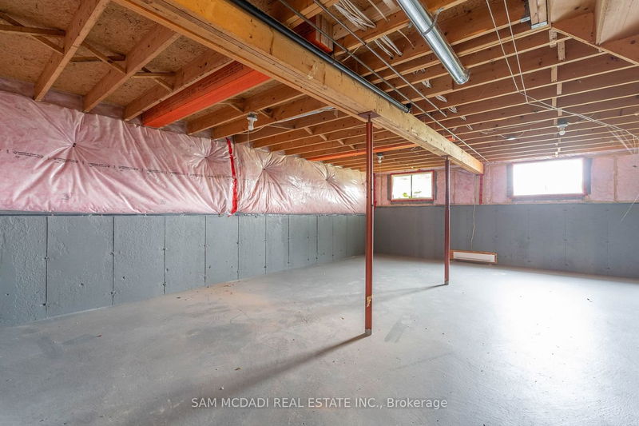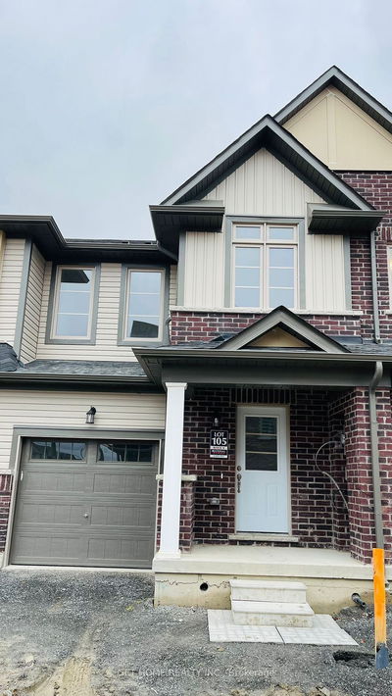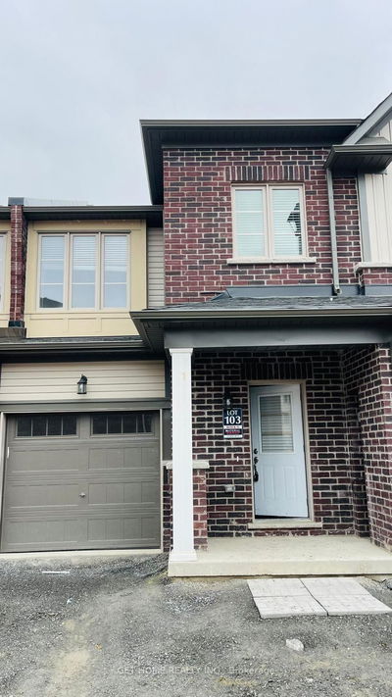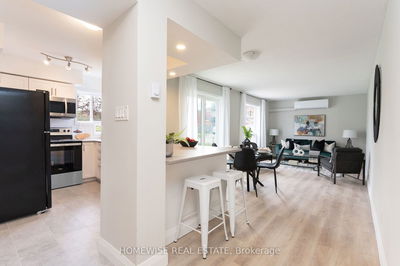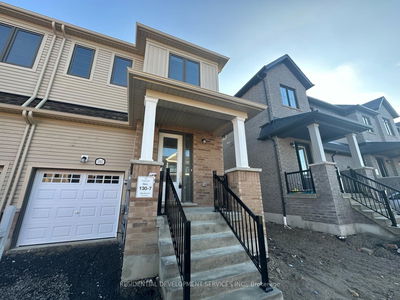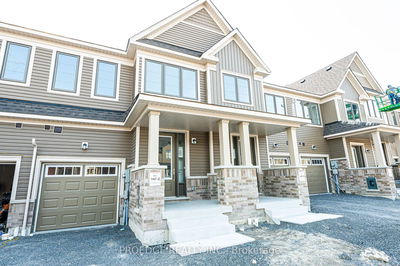Welcome to this Bright and Spacious Family Townhouse Located in The Lovely Courtice Community which is steps away from the local park & school! This 3 Bedroom & 1.5 Bathroom Residence Boasts An Open Concept Floor Plan With Large Windows Allowing Sun to Brighten All The Primary Living Spaces, A Great Size Kitchen w/ Breakfast Area That Features Crisp Countertops/Backsplash and Stainless Steel Appliances, and A Great Size Dining Room w/ Direct Access to The Backyard. Cozy Up & Host Movie / Game Night In The Living Room w/ Family & Friends. Upper Level Hosts The Primary Bdrm + 2 Additional Bedrooms That Share A 4pc Bathroom. Great Opportunity / Community To Move Into! Come visit this showstopper!
详情
- 上市时间: Wednesday, July 10, 2024
- 城市: Clarington
- 社区: Courtice
- 交叉路口: Birchfield Dr/Homefield Sq
- 详细地址: 9 Birchfield Drive, Clarington, L1E 1Y2, Ontario, Canada
- 厨房: Stainless Steel Appl, Backsplash, Vinyl Floor
- 客厅: Large Window, Open Concept, Vinyl Floor
- 挂盘公司: Sam Mcdadi Real Estate Inc. - Disclaimer: The information contained in this listing has not been verified by Sam Mcdadi Real Estate Inc. and should be verified by the buyer.

