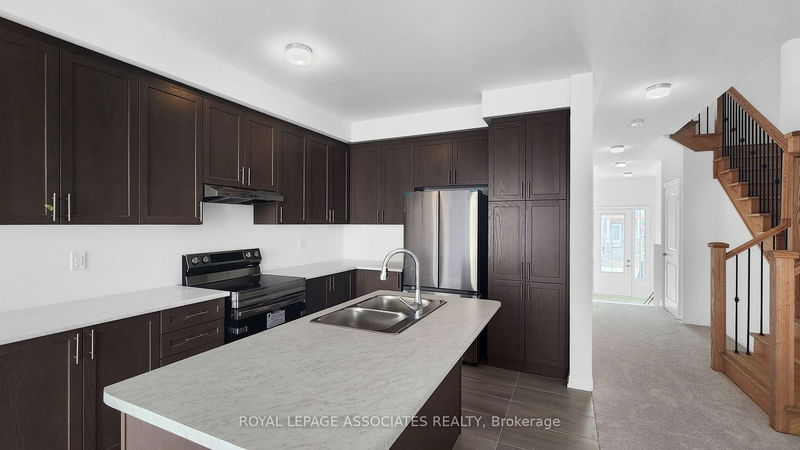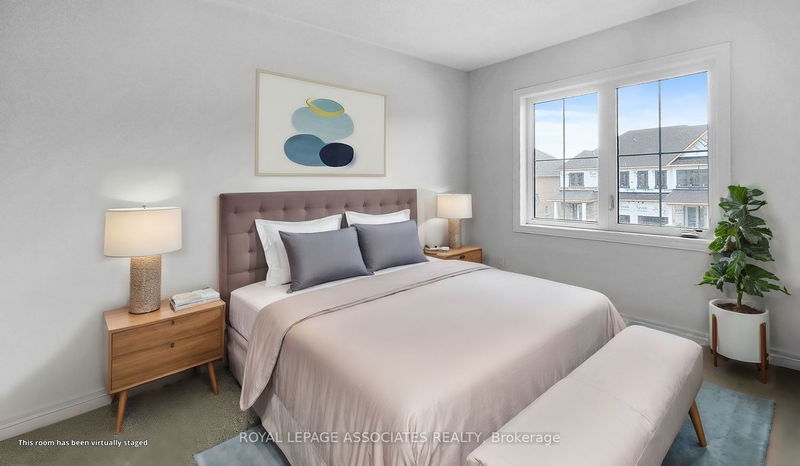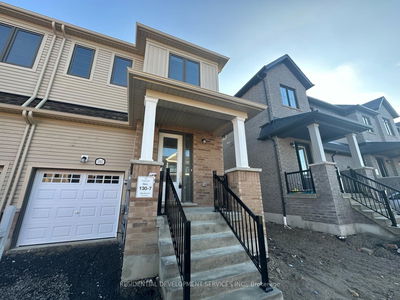Welcome to your new home in North Kedron Oshawa, where comfort and convenience meet. This Brand-New townhouse offers a modern lifestyle with brand new appliances, zebra blinds, and a garage door opener, all ready for you to enjoy. Step inside your home to discover an open-concept living and dining area, complete with large windows and 9-foot ceilings for a bright and airy feel. Upstairs, the primary ensuite features a double sink upgrade and standing glass shower, while the laundry room is conveniently located on the same floor. Situated in a developing community, you're just 5 minutes away from major amenities and big box stores, making errands a breeze. Plus, Durham Transit is steps away! Don't miss out on this opportunity to embrace modern living in a prime location!
详情
- 上市时间: Thursday, May 16, 2024
- 城市: Oshawa
- 社区: Kedron
- 交叉路口: Harmony Road & Conlin Road E.
- 详细地址: 2023 Verne Bowen Street, Oshawa, L1L 0S1, Ontario, Canada
- 客厅: Main
- 厨房: Main
- 挂盘公司: Royal Lepage Associates Realty - Disclaimer: The information contained in this listing has not been verified by Royal Lepage Associates Realty and should be verified by the buyer.







































