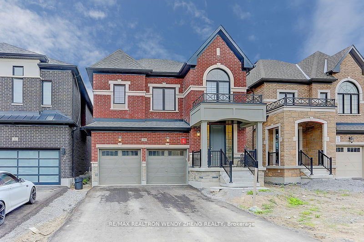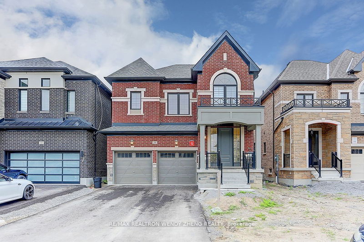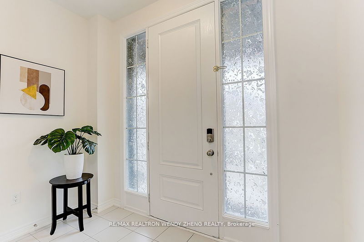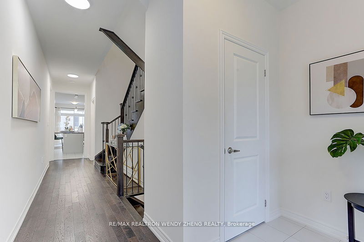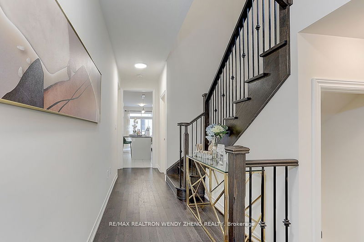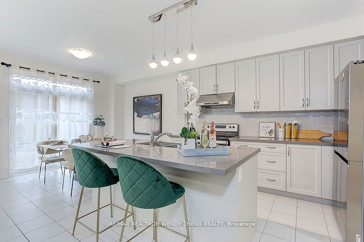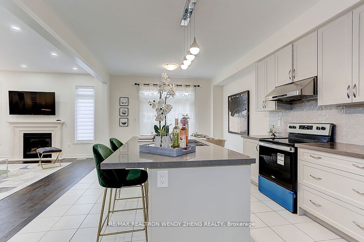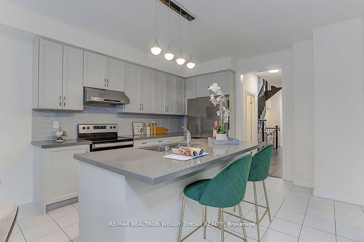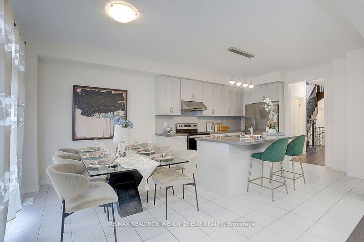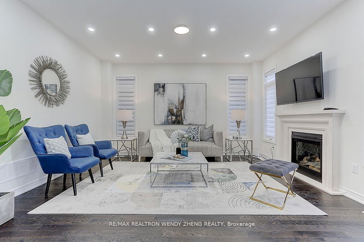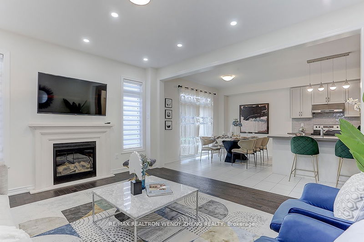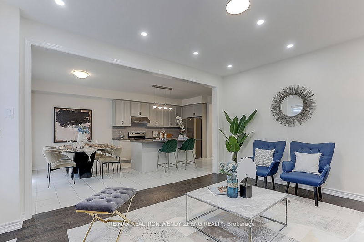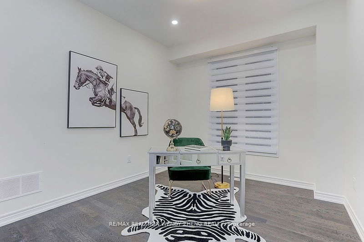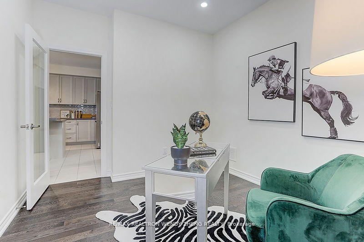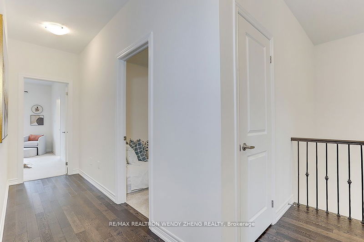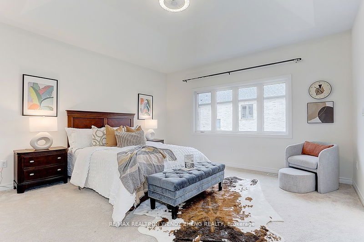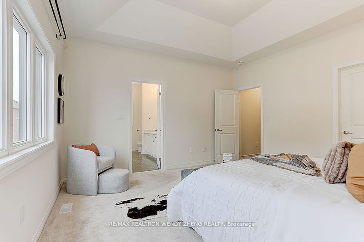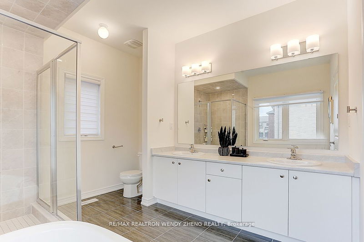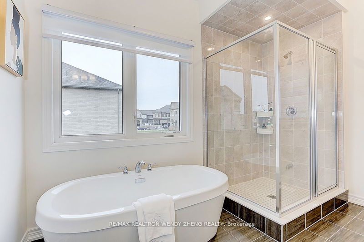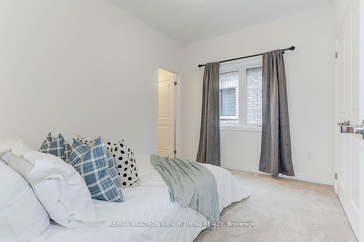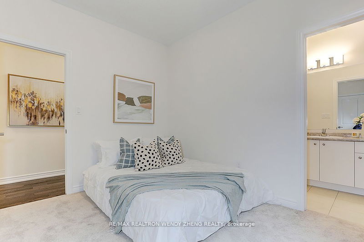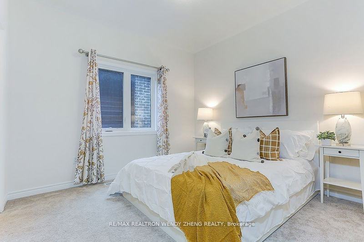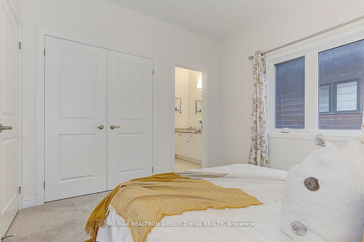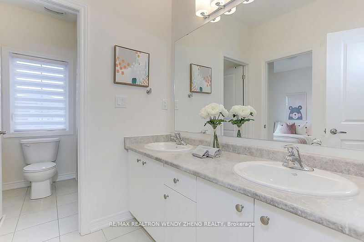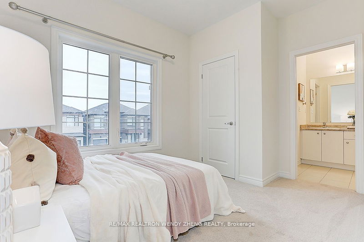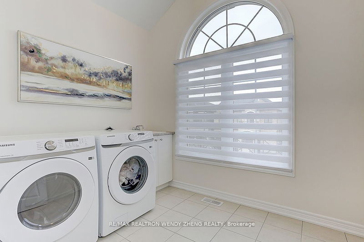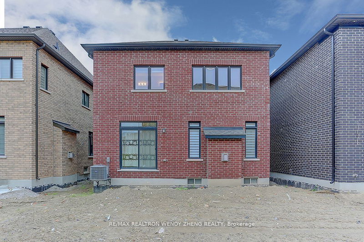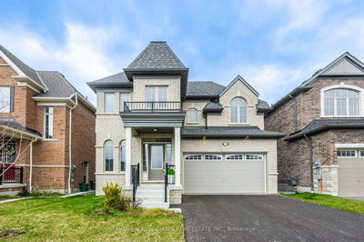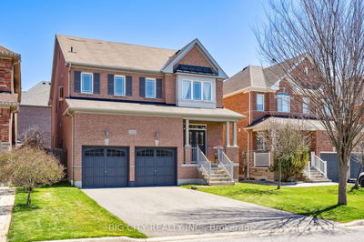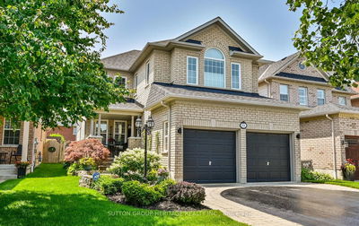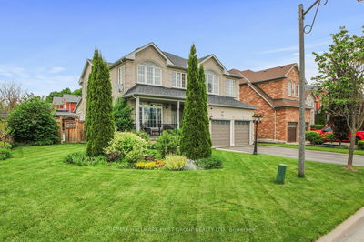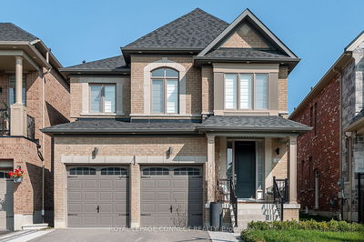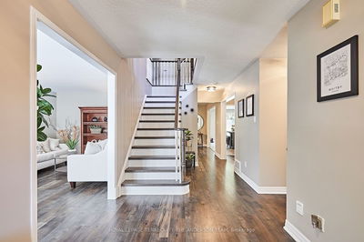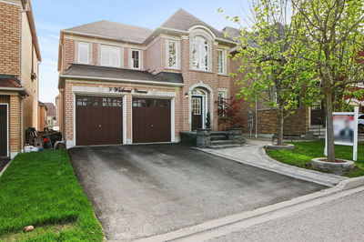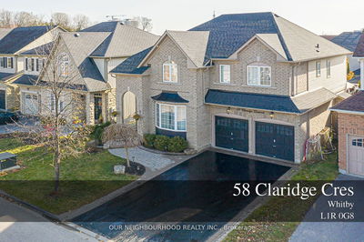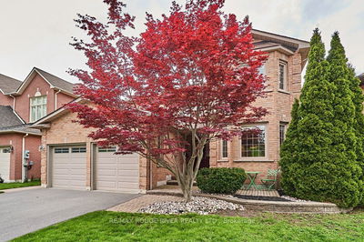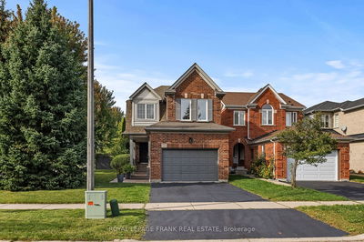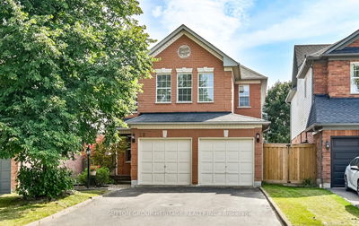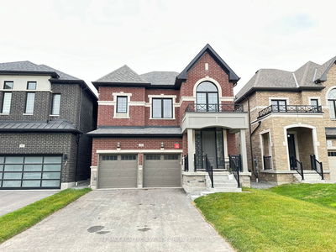Brand Newly Built Last Year, One Of The Most Affordable New 4 Brs, 4 Baths, 2-Car Garage Detached Homes In Whitby Meadows By Fieldgate! Builder's Designed Tall Entry Dr W/ Both Sides' Large Frost Glass Sidelights Into Foyer, Upgraded Raised 9' Main & 2nd Fl Ceiling, All Hardwood Fl Throughout Main & 2nd Hallway, Added Tons Of Pot Lights In Family Rm, Oversized Centre Island As Eat-In Kitchen Table, Breakfast Walk Out To Backyard, Features Glass Dr Office On Main, Floor-Matching Oak Wood Stair W/ Wrought Iron Balusters, Free Standing Tub In 5 Pcs Ensuite Primary Br, 3 Full Baths W/ Bathtubs & All Good Sized Ensuite/Semi-Ensuite Brs, Laundry Conveniently On 2nd. Within High Ranking (36/689) Donald A Wilson SS School Zone & New Elementary School Closed By On Coronation Rd Opened In 2026.
详情
- 上市时间: Saturday, July 06, 2024
- 3D看房: View Virtual Tour for 34 Armilia Place
- 城市: Whitby
- 社区: Rural Whitby
- 详细地址: 34 Armilia Place, Whitby, L1P 0P8, Ontario, Canada
- 家庭房: Hardwood Floor, Gas Fireplace, Pot Lights
- 厨房: Ceramic Floor, Centre Island, Eat-In Kitchen
- 挂盘公司: Re/Max Realtron Wendy Zheng Realty - Disclaimer: The information contained in this listing has not been verified by Re/Max Realtron Wendy Zheng Realty and should be verified by the buyer.

