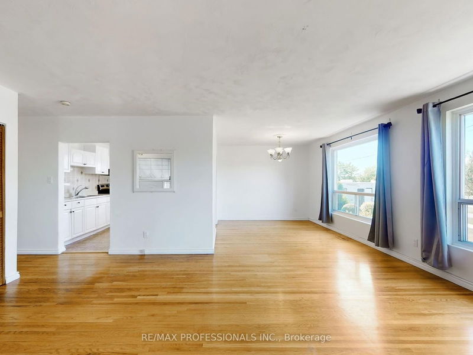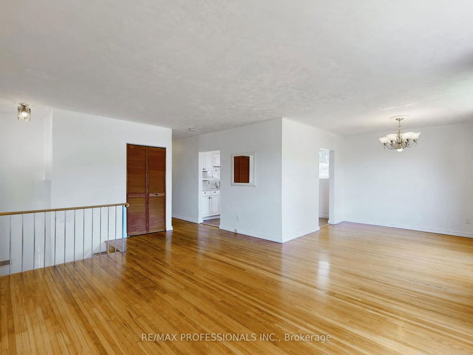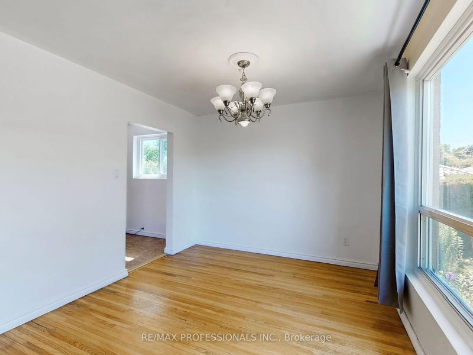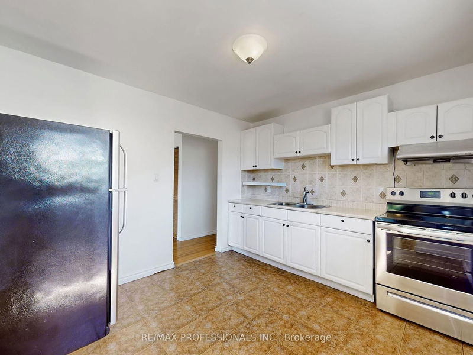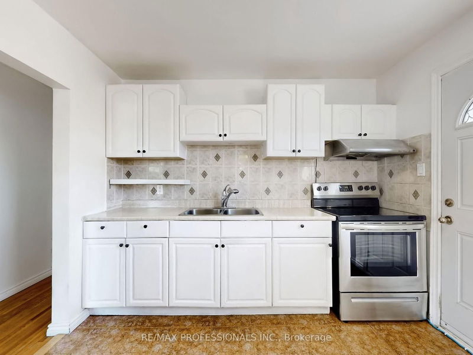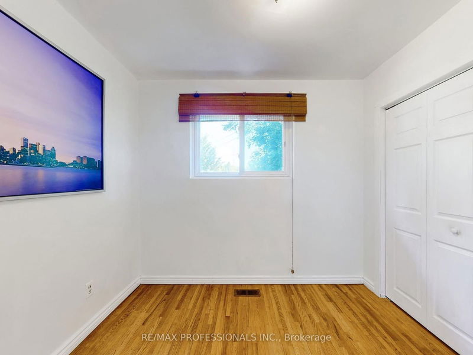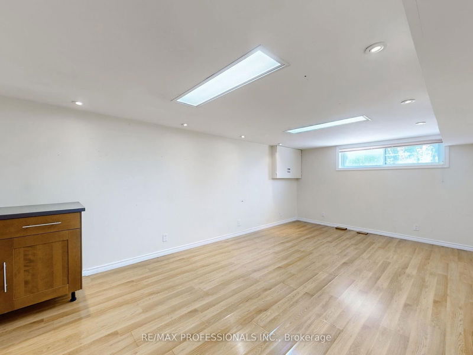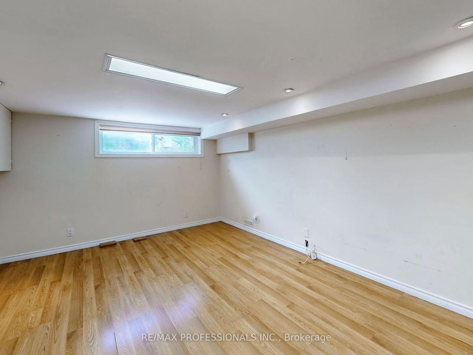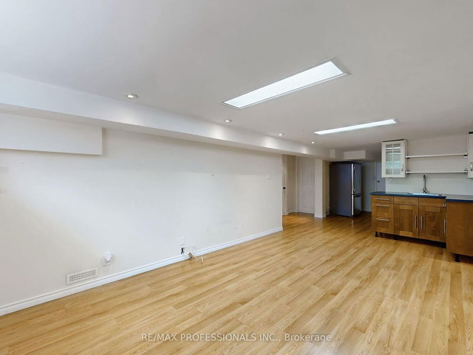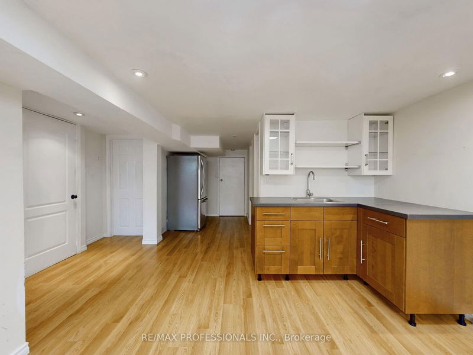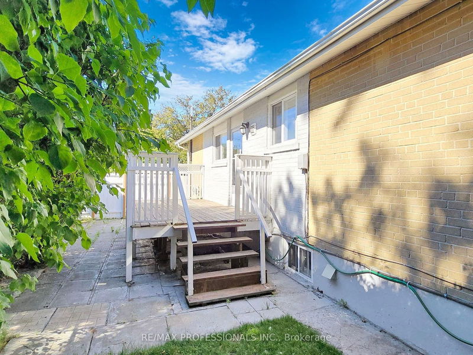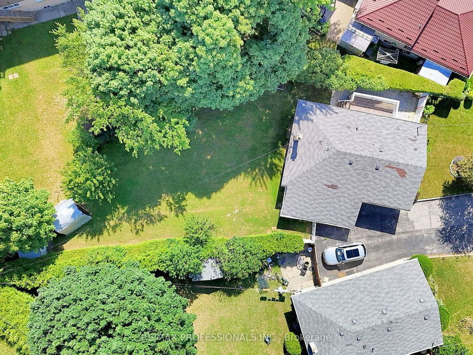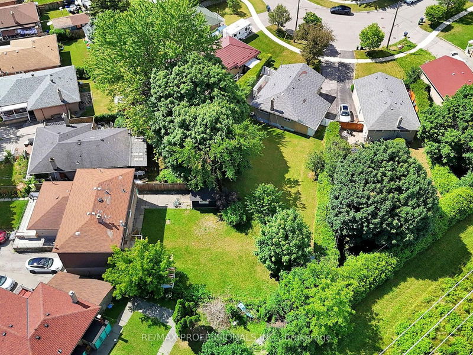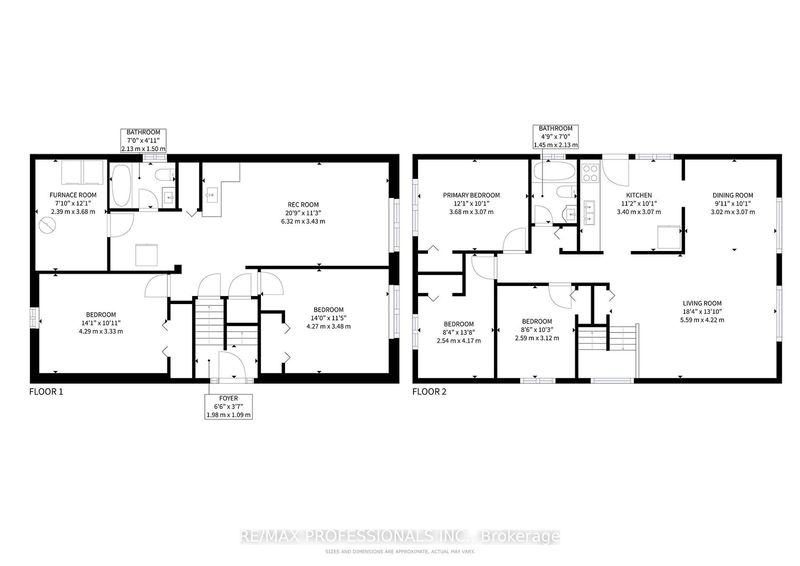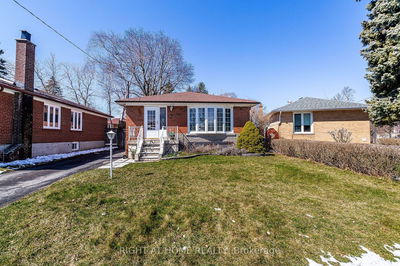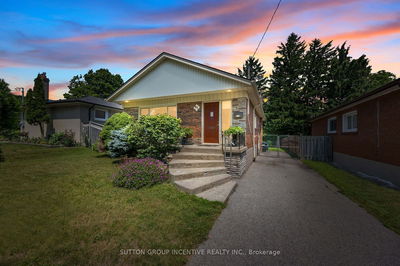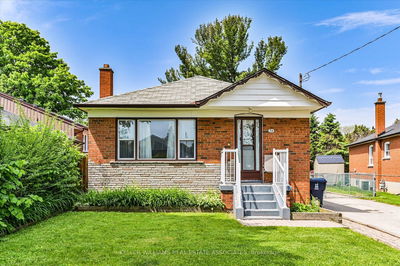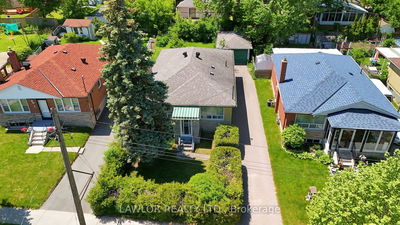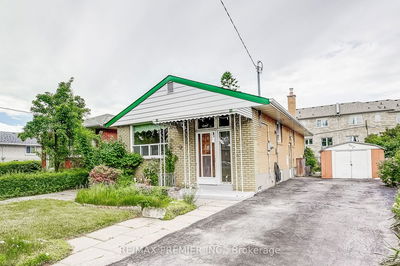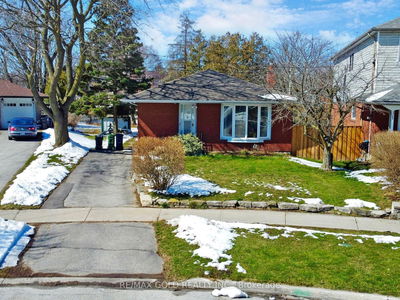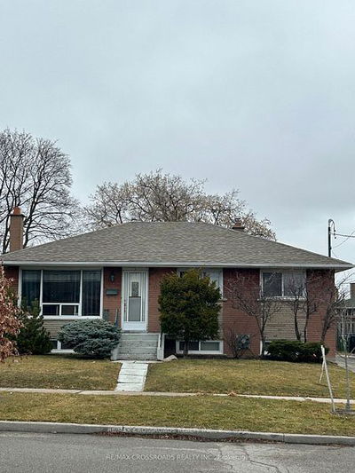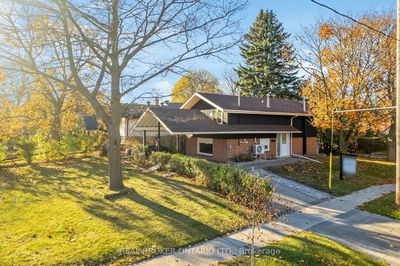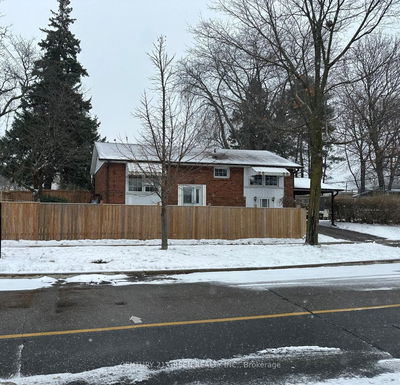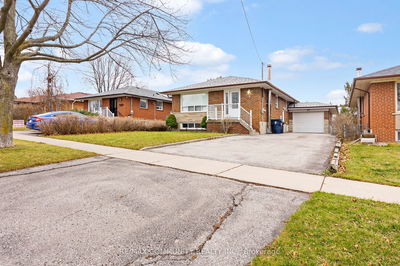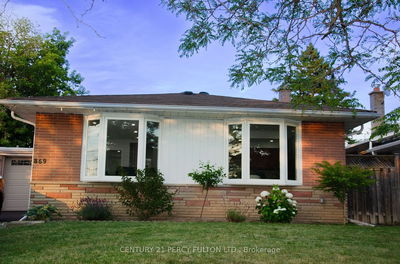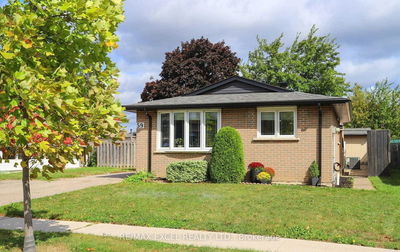Don't Miss Out On This Amazing Opportunity To Own This Charming 3 Bedroom, 2 Bathroom Bungalow Nestled On A Huge Pie Shaped Lot. This Home Boasts Gleaming Hardwood Floors, A Generously Sized Family Kitchen With Walk Out To Deck, An Inviting Open Concept Living And Dining Area, Spacious Basement Featuring A Kitchen, 2 Bedrooms, Above Grade Windows And So Much More! Conveniently Situated Within Walking Distance To Parks, Schools, Shopping And More. This Home Offers The Perfect Blend Of Comfort And Accessibility. Don't Let This Opportunity Slip Away - Schedule A Viewing Today And Make Your Dream Home A Reality.
详情
- 上市时间: Wednesday, July 03, 2024
- 3D看房: View Virtual Tour for 44 Bailey Crescent
- 城市: Toronto
- 社区: Woburn
- 交叉路口: MARKHAM/ELLESMERE
- 详细地址: 44 Bailey Crescent, Toronto, M1G 2P3, Ontario, Canada
- 客厅: Hardwood Floor, Open Concept, Window
- 厨房: Walk-Out, Double Sink, Stainless Steel Appl
- 厨房: Laminate, Combined W/Rec, Pot Lights
- 挂盘公司: Re/Max Professionals Inc. - Disclaimer: The information contained in this listing has not been verified by Re/Max Professionals Inc. and should be verified by the buyer.




