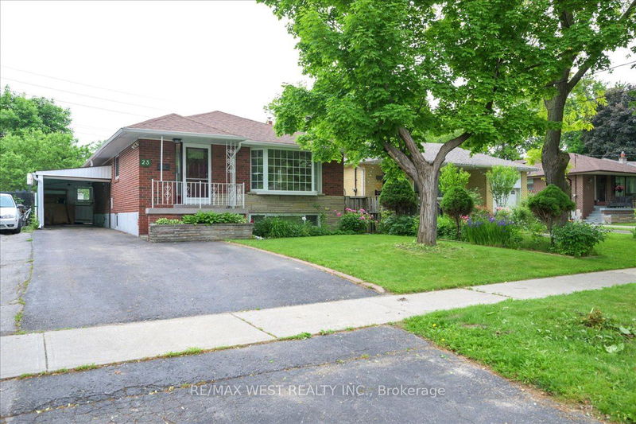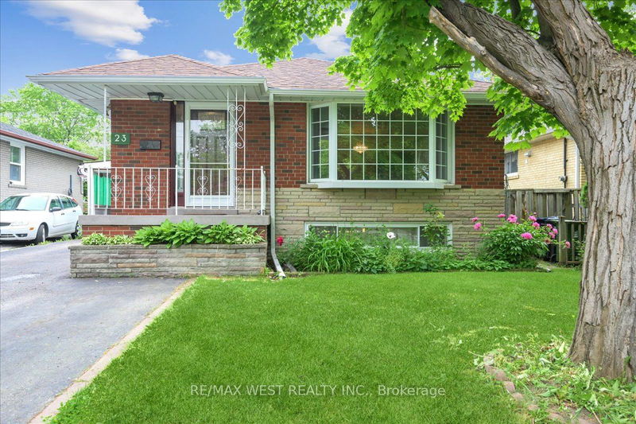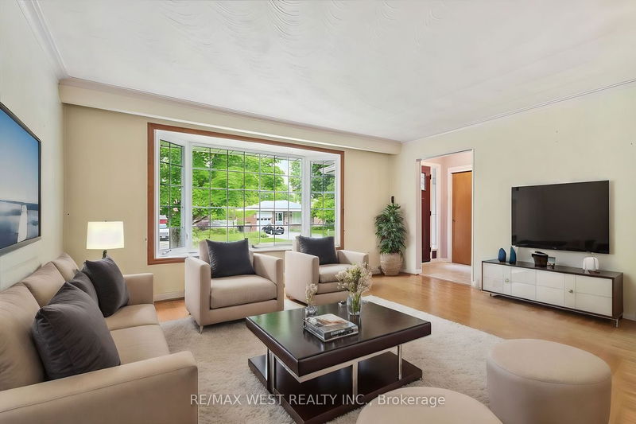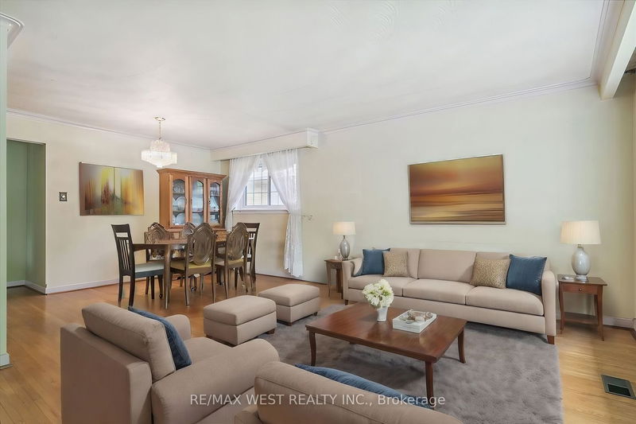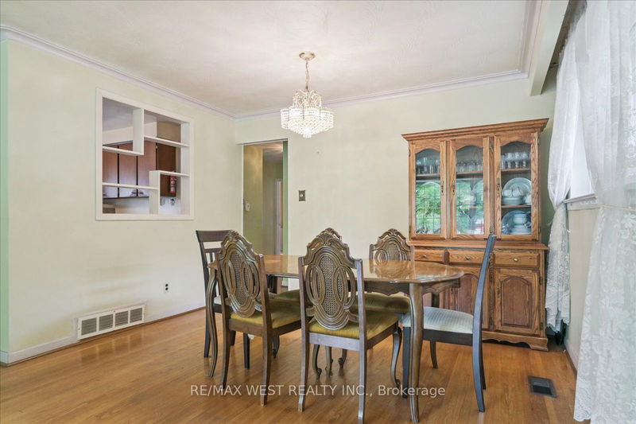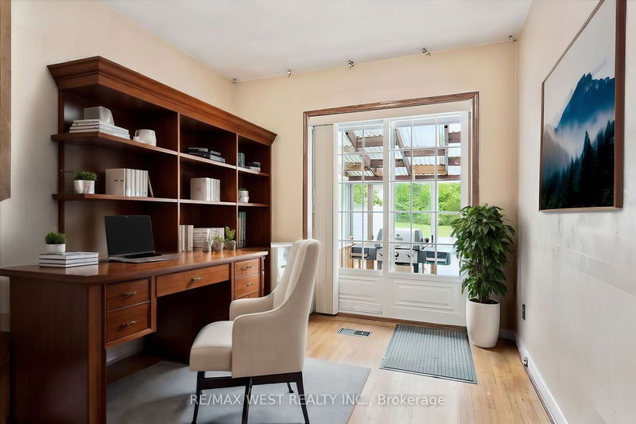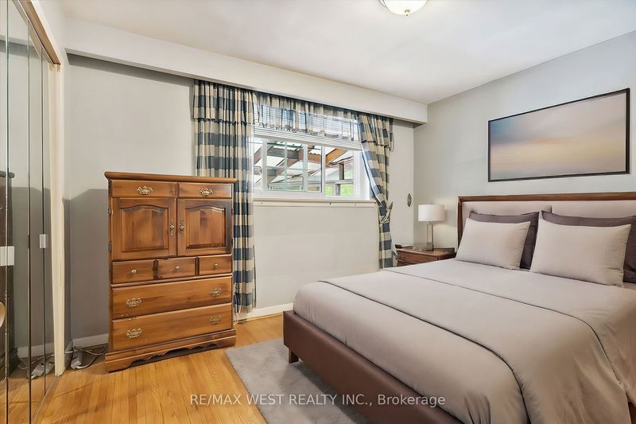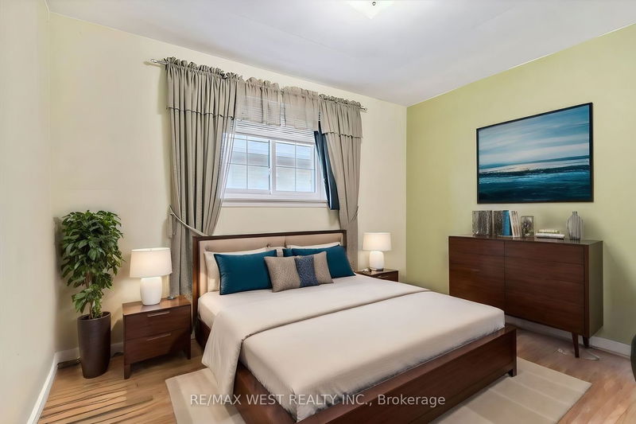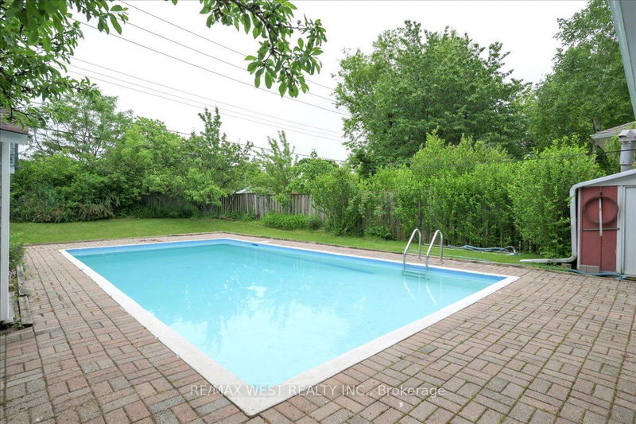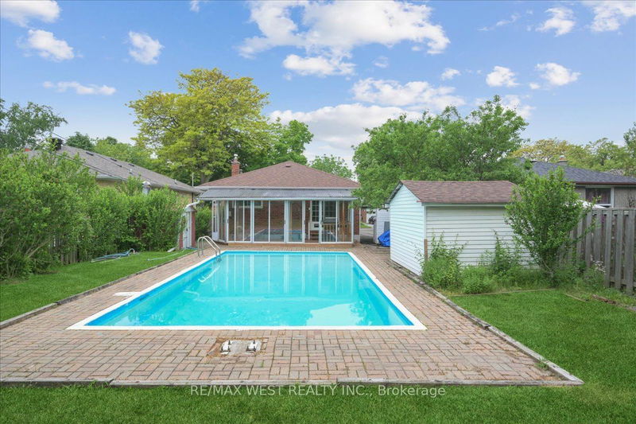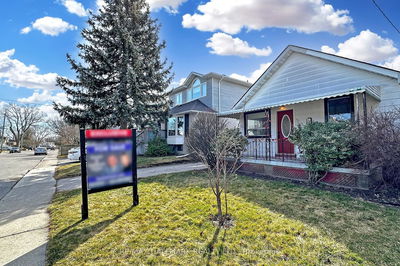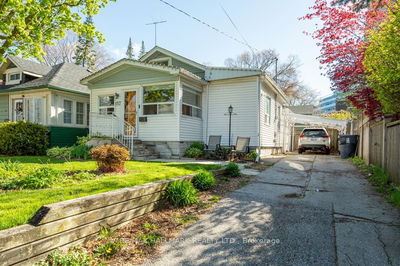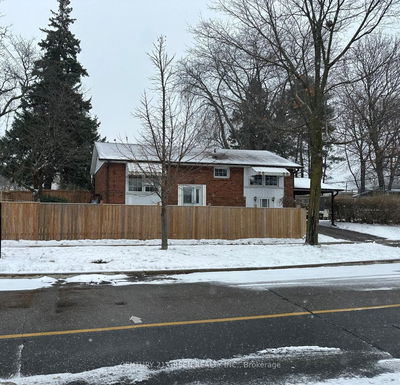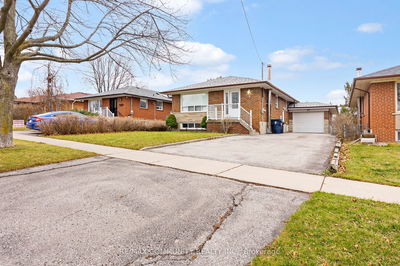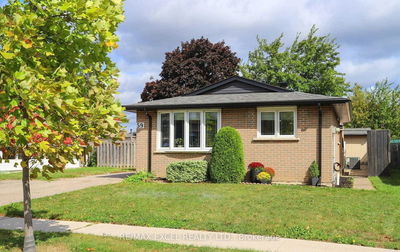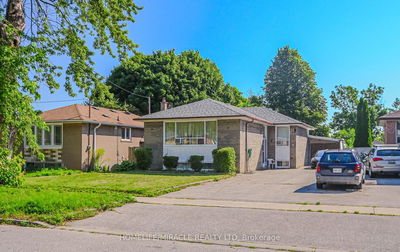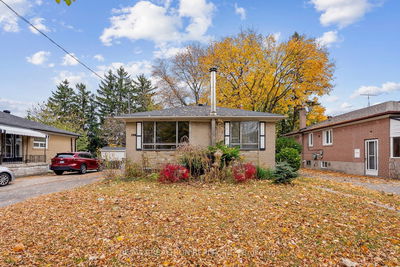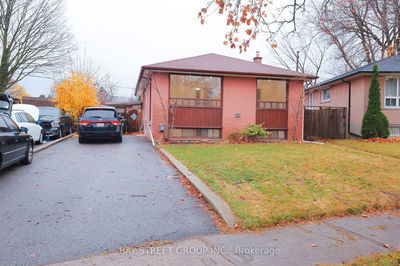Tucked away on a peaceful street, this solid family home is in the vibrant heart of Glen Andrew Community. with a 150-foot-deep lot! New front door! The inground concrete pool isopen and ready for use! Great Layout With 3 Good-Sized Bedrooms, Original Hardwood Floors Add Warmth and Charm, Large Picture Window, Central Air Conditioning, High Eff Gas Furnace, Close to 401, Scarborough Town Centre, TTC, Parks, and St Andrews Public School. The Original 32x16x8 concrete pool. No liner! Diving board can be installed. Painted Cedar glass deck Completely enclosed with sliding glass doors, ideal for dining and relaxing, overlooking the pool. 2 Sheds. Separate entrance to the basement on side of house and accessible from just off the kitchen.
详情
- 上市时间: Thursday, June 06, 2024
- 城市: Toronto
- 社区: Bendale
- 交叉路口: Brimorton /Mccowan
- 详细地址: 23 Flintwick Drive, Toronto, M1P 4H1, Ontario, Canada
- 厨房: Eat-In Kitchen, Ceramic Floor, Large Window
- 客厅: Combined W/Dining, Hardwood Floor, Bay Window
- 挂盘公司: Re/Max West Realty Inc. - Disclaimer: The information contained in this listing has not been verified by Re/Max West Realty Inc. and should be verified by the buyer.

