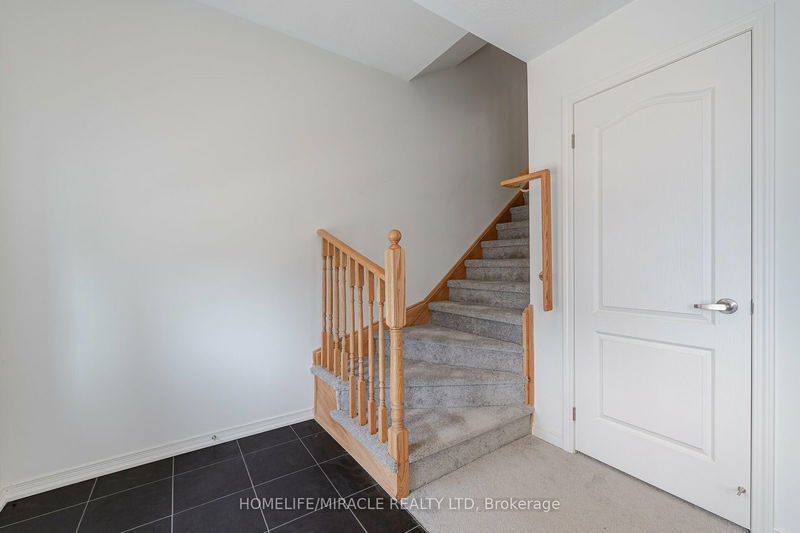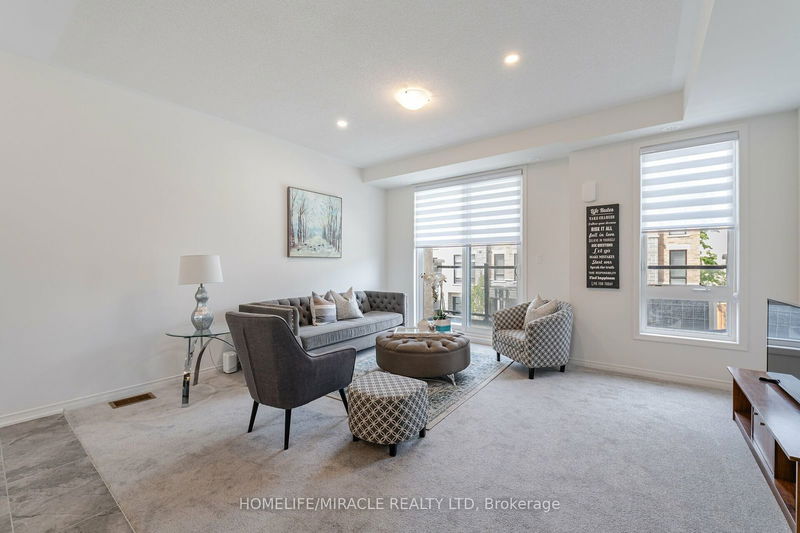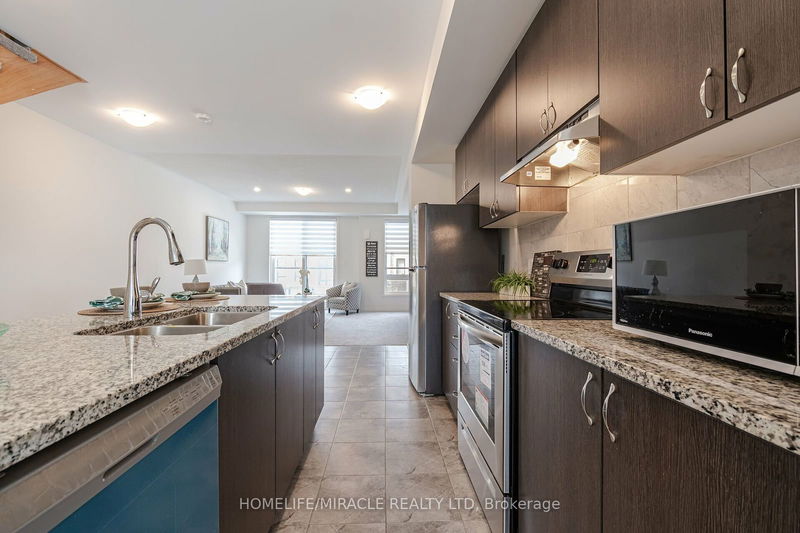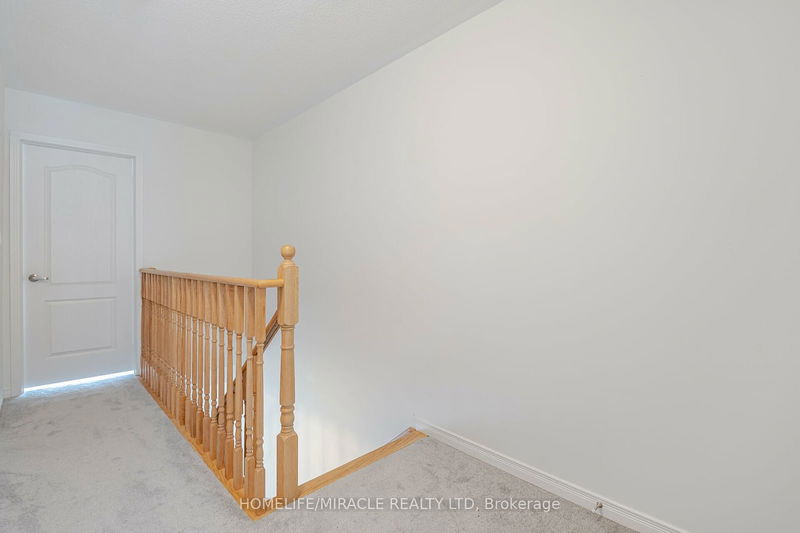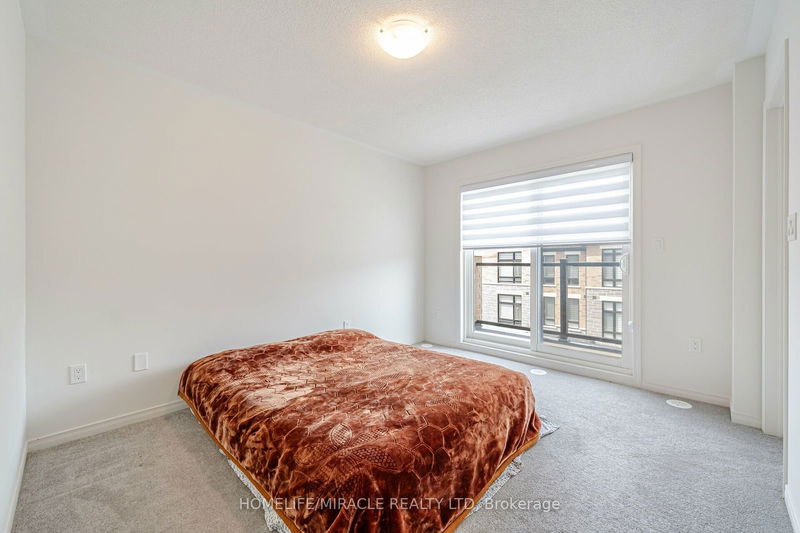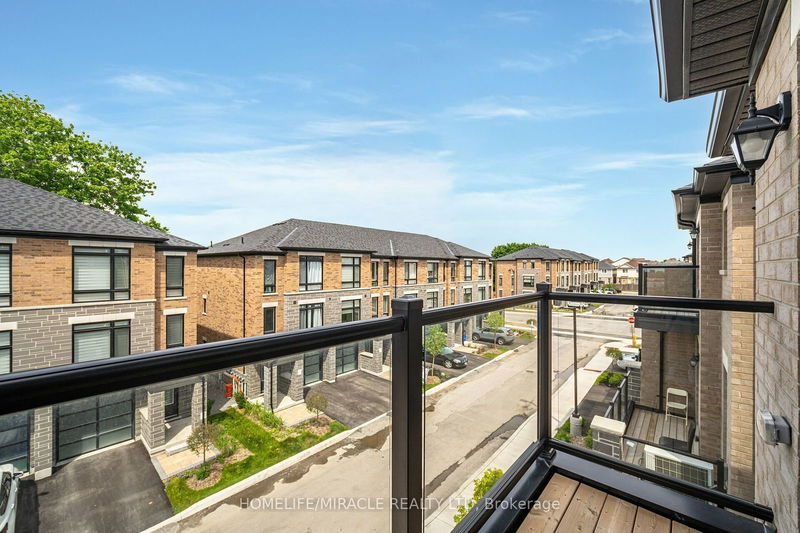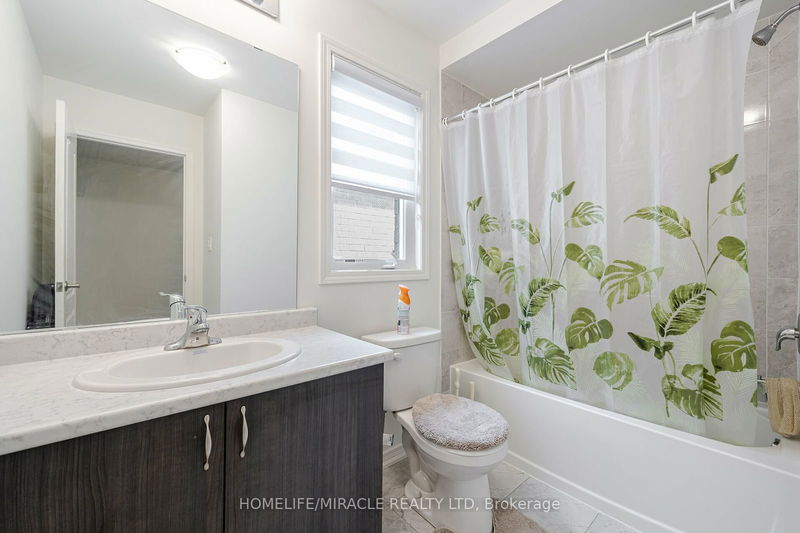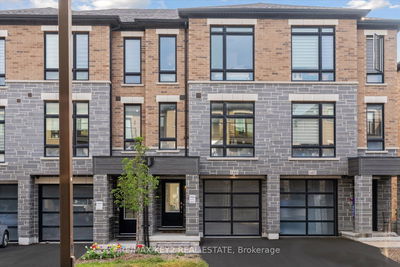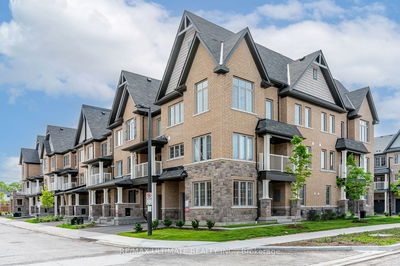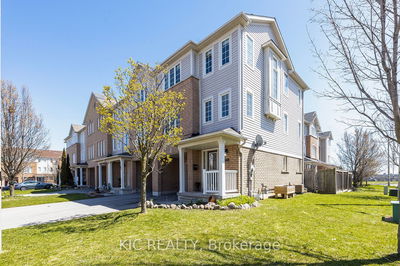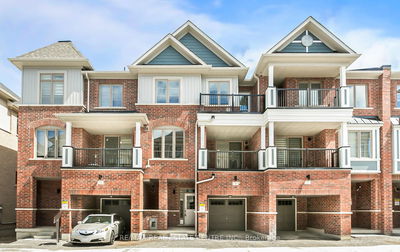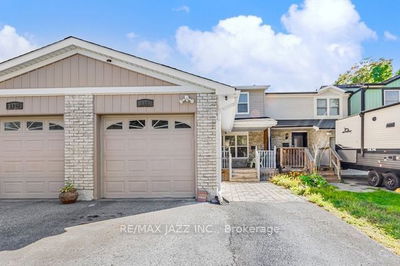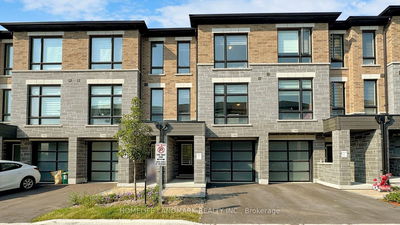Beautiful End Townhome at an amazing location. Total Towns By Sundance Homes, One Year New 1755 Sq. ft End Unit Living Space. "The Meadow" Model , Large Terrace , Family Oriented Neighborhood. 3 bedrooms and 3 washrooms, Open concept Kitchen. Close To All Amenities, Park, School, Transit, Hwy, Shopping, Recreation Centre, Movie Theatre & Much More. Excellent Layout, Main Floor, Home Office, Rec Room. Upgraded Kitchen, Granite Countertops.1 Garage & 1 Driveway Parking.
详情
- 上市时间: Thursday, June 27, 2024
- 3D看房: View Virtual Tour for 1441 Coral Springs Path
- 城市: Oshawa
- 社区: Taunton
- Major Intersection: Harmony and Tauton
- 详细地址: 1441 Coral Springs Path, Oshawa, L1K 3G1, Ontario, Canada
- 厨房: Granite Floor, Stainless Steel Appl, Tile Floor
- 挂盘公司: Homelife/Miracle Realty Ltd - Disclaimer: The information contained in this listing has not been verified by Homelife/Miracle Realty Ltd and should be verified by the buyer.









