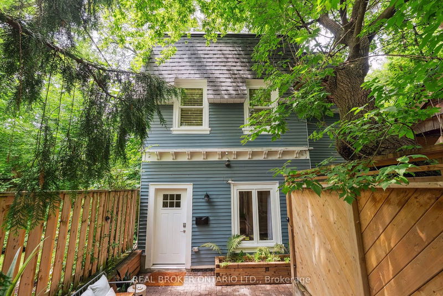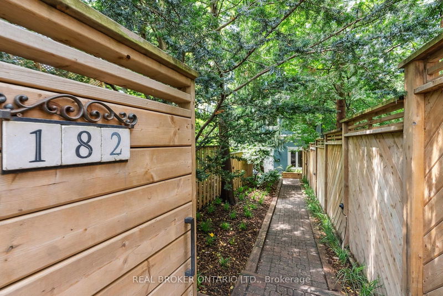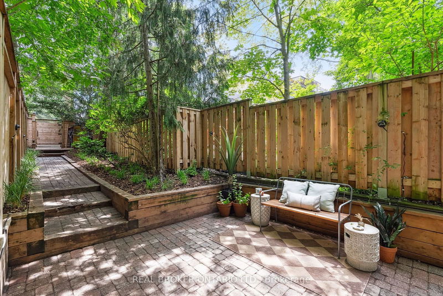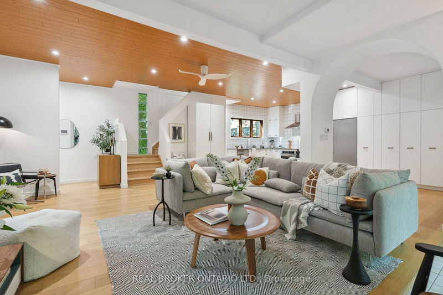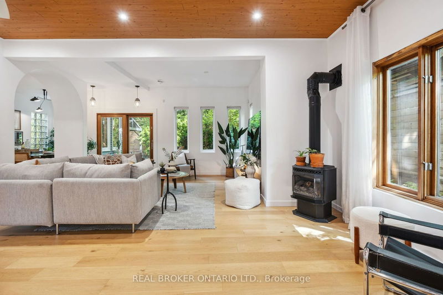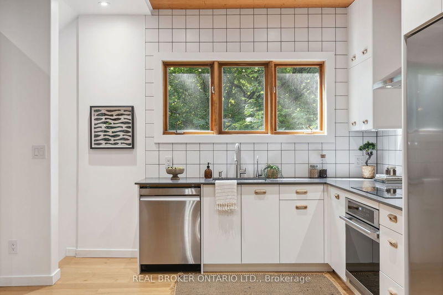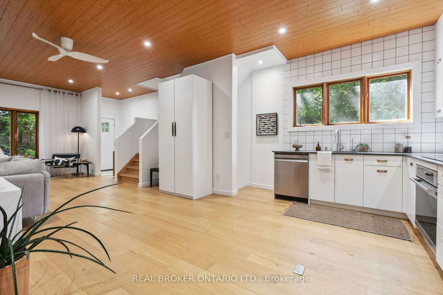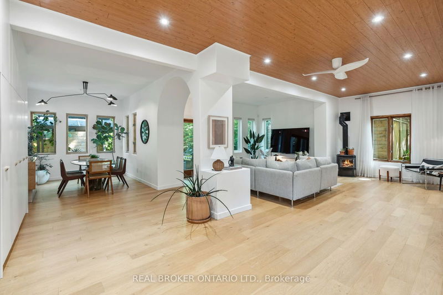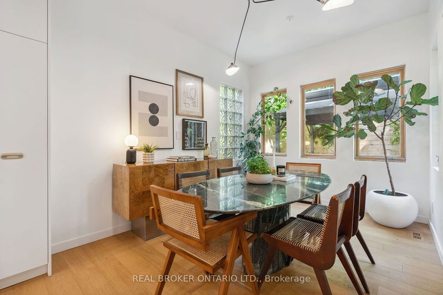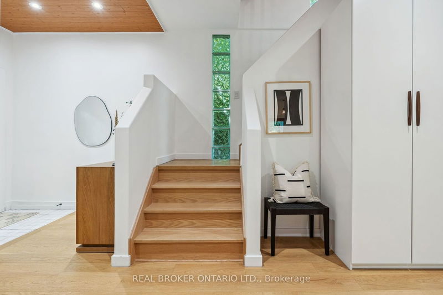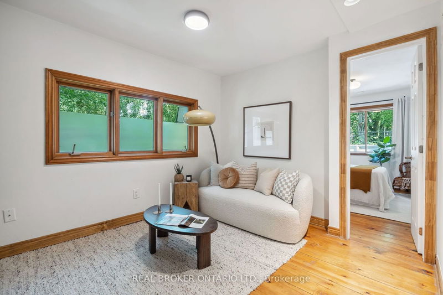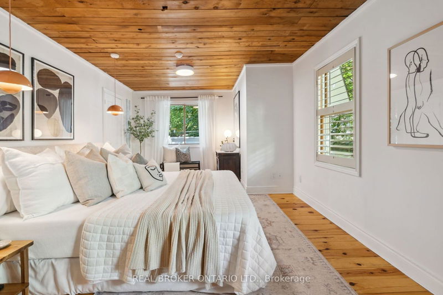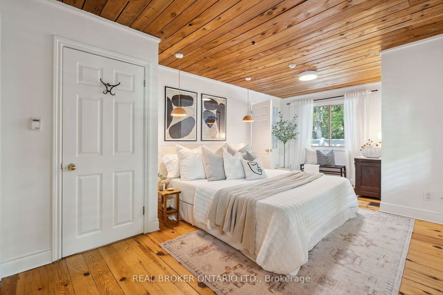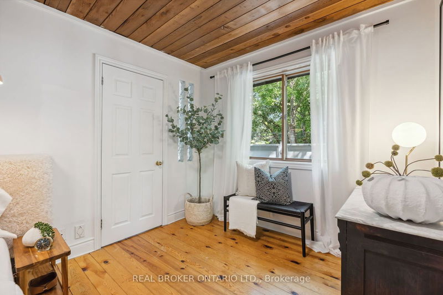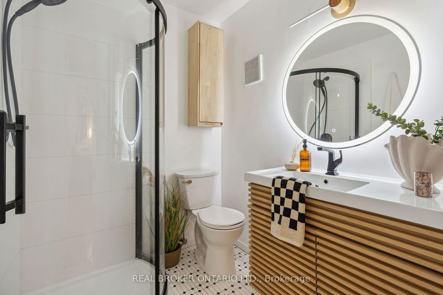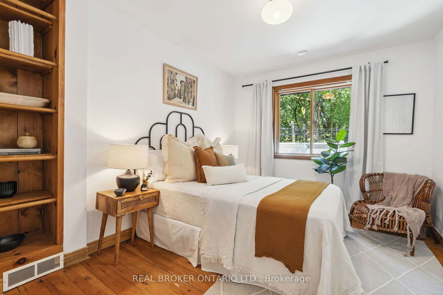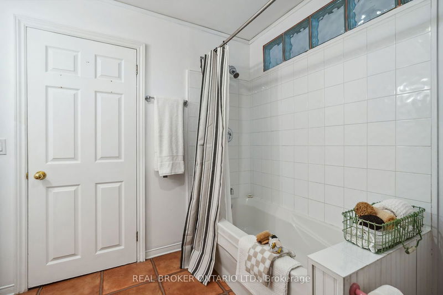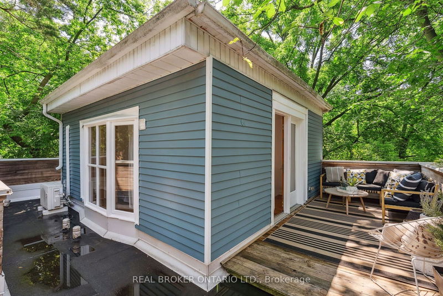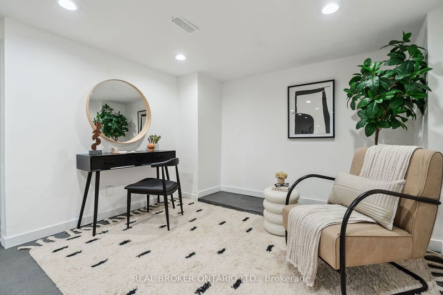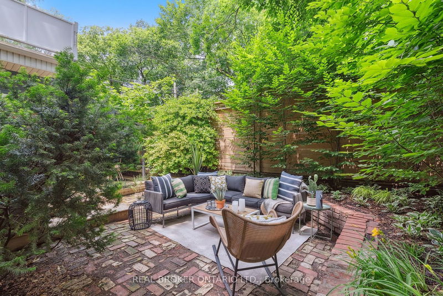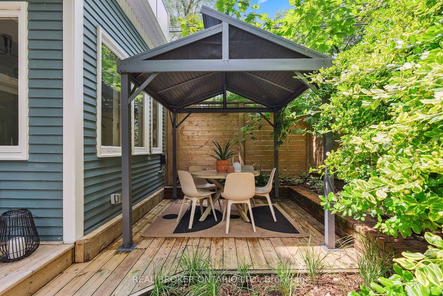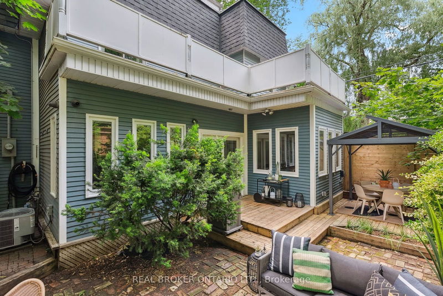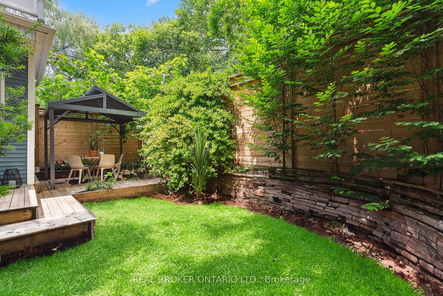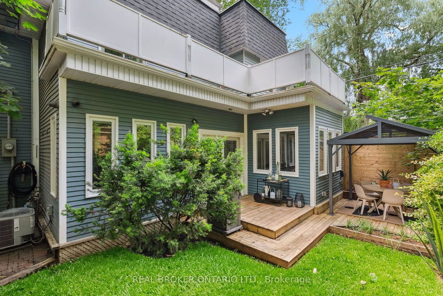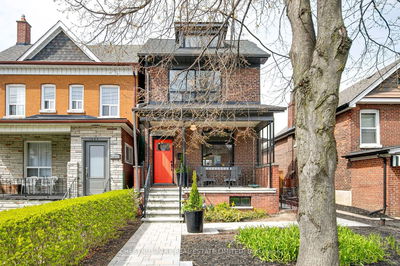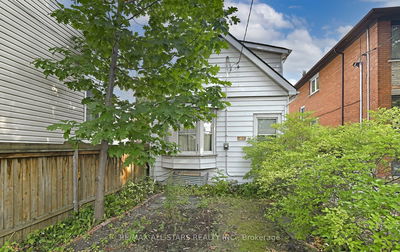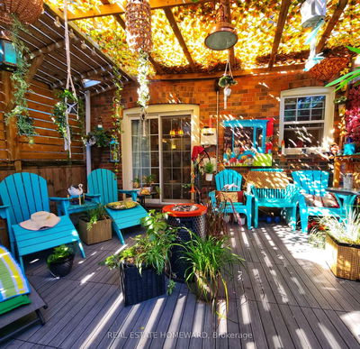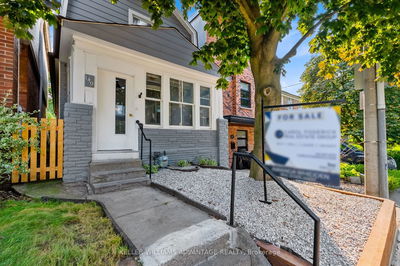Walk up the whimsical, landscaped front path, and you'll feel like you've discovered a hidden gem. Step inside to wide plank hardwood floors and an open-concept layout that's both stylish and inviting. The main floor's elegant archway, high, panelled ceilings, and recessed lighting create an ambiance of sophisticated comfort. The renovated kitchen is perfect for cooking up your favourite meals, featuring stainless steel appliances and plenty of storage. From here, step out into your fully fenced backyard, a true oasis with high-privacy fencing, a gazebo, a BBQ area, and a patio designed for memorable gatherings and serene relaxation. Picture waking up each day in your own private oasis-the primary bedroom offers a peaceful escape with a renovated 3-piece ensuite, double closets, and a charming panelled ceiling. There's also a 4-piece main bathroom with a stacked washer and dryer for your convenience. The open family room/ den area, (converted from a bedroom), provides a versatile space for work or relaxation, while a spacious second bedroom completes this level. The third floor is all about possibilities. Currently set up as a primary bedroom, this space, with a walkout to a rooftop can easily transform into your dream retreat, a teen haven, or an extra rec. room. The finished basement offers even more potential. Whether you envision a home theatre, a playroom, or simply need additional storage, this space can adapt to your needs. Living here means embracing the best of the Beach community. Enjoy morning strolls along the boardwalk, afternoons in stunning parks, and evenings exploring the area's fantastic cafes, shops, and restaurants. It's a neighbourhood that offers something for everyone, from outdoor adventures to vibrant city life. This charming beachside home is ready to welcome you. Don't miss your chance to live in this incredible community.
详情
- 上市时间: Monday, June 24, 2024
- 3D看房: View Virtual Tour for 182 Waverley Road
- 城市: Toronto
- 社区: The Beaches
- 交叉路口: Queen St.E and Woodbine
- 详细地址: 182 Waverley Road, Toronto, M4L 3T3, Ontario, Canada
- 厨房: Hardwood Floor, Pantry, Open Concept
- 客厅: Hardwood Floor, W/O To Deck, Gas Fireplace
- 家庭房: Hardwood Floor, Window
- 挂盘公司: Real Broker Ontario Ltd. - Disclaimer: The information contained in this listing has not been verified by Real Broker Ontario Ltd. and should be verified by the buyer.

