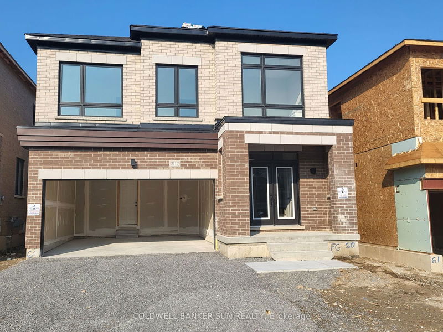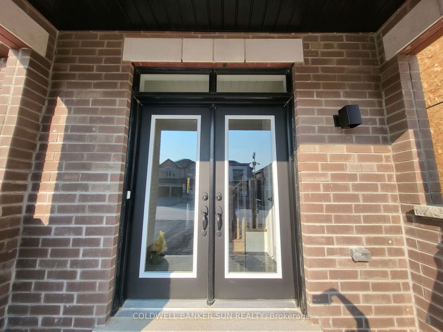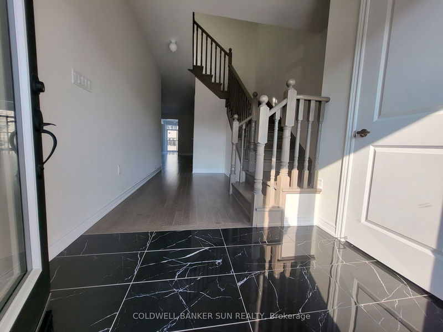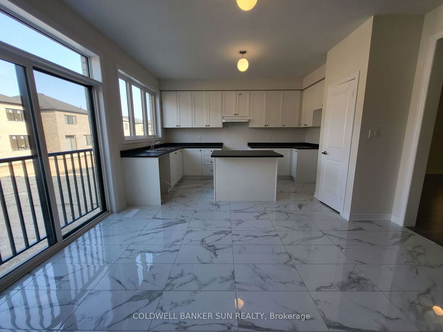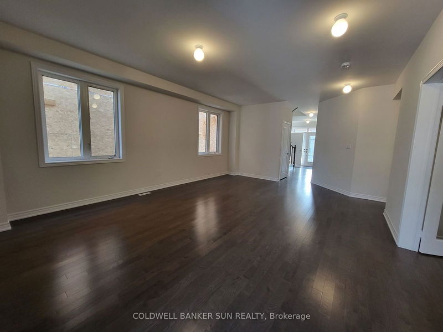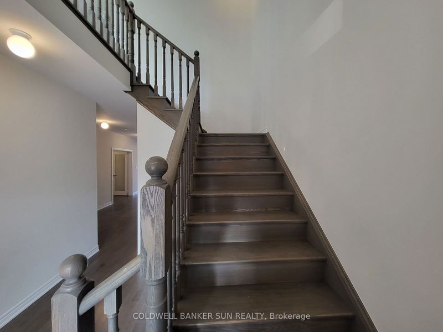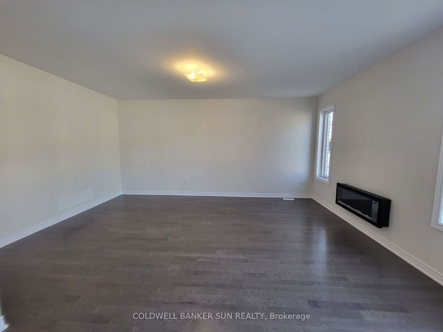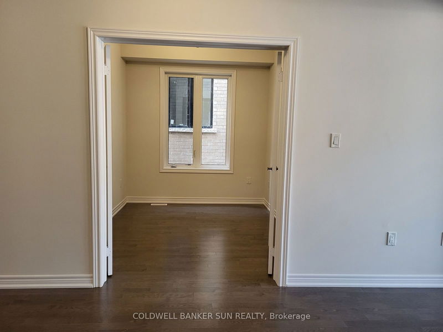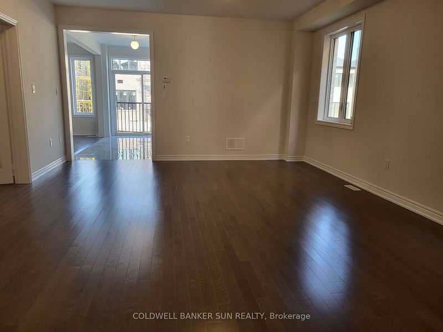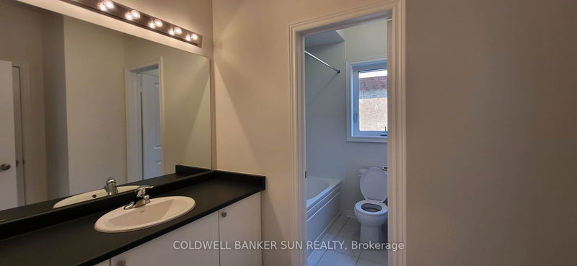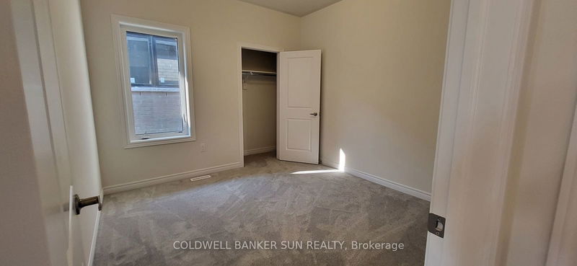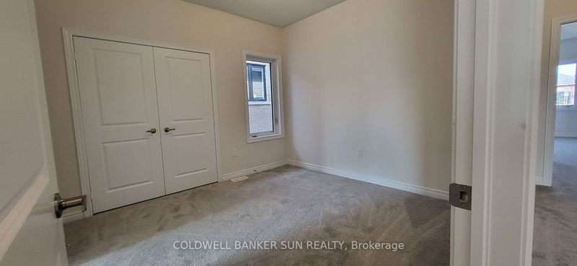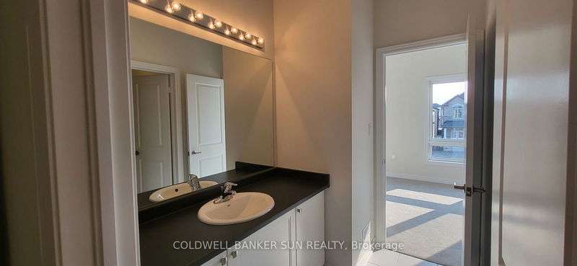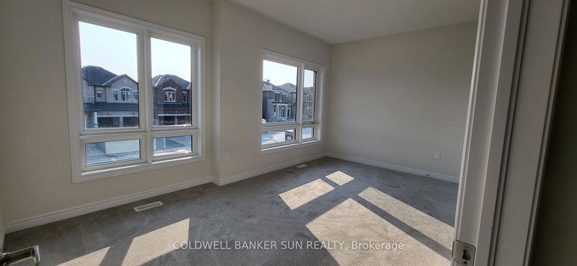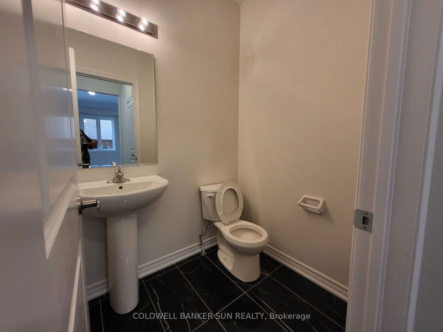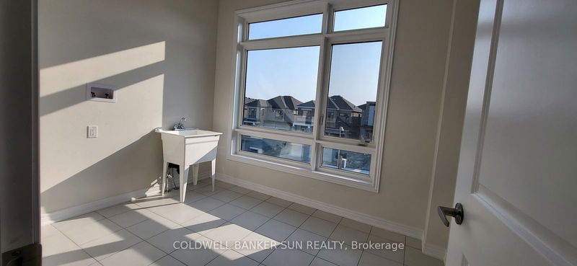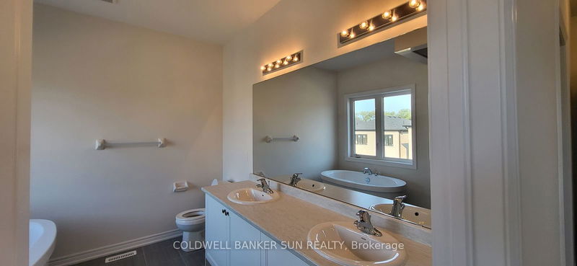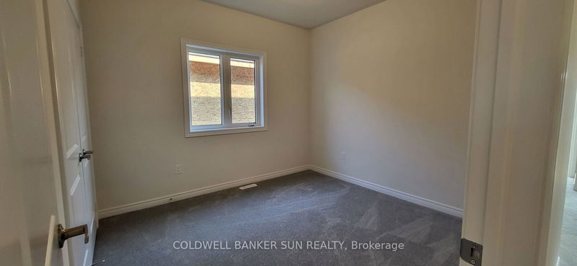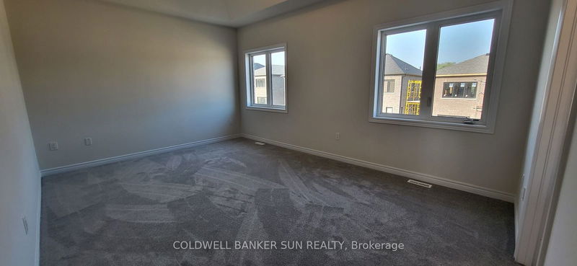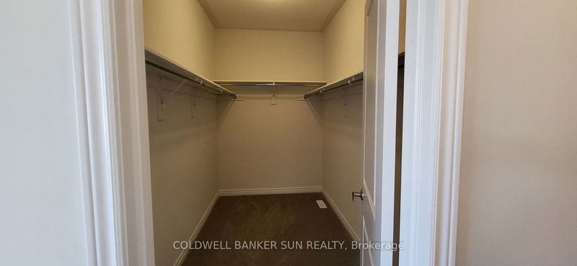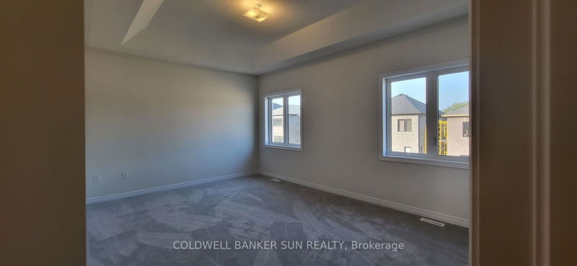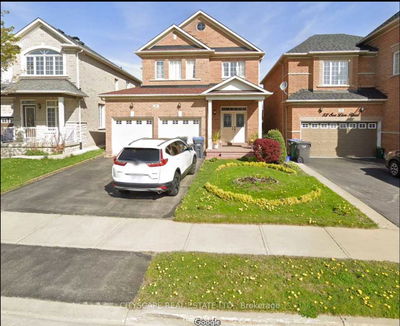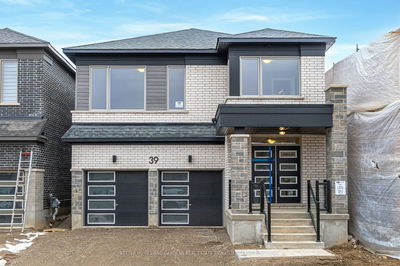Stunning 5 Bedroom Detached House In The Heart Of North Oshawa On Taunton. Primary Bedroom Ensuites Come With Soaker Tub & Standing Shower With Frame Less Glass Shower & Double Sink. 3 Washrooms On Upper Level. Spacious Laundry Room Located On Upper Level With Big Linen Closet. Large Kitchen With Island & Private Dining Area & A Pantry Storage Shelf. Private & Separate Family Room With A Fireplace. A Beautiful Library Located On The Main Level Ideal For Office Use/ Den For Small Kids Or Even A Bedroom For Elderly. Premium Hardwood In The Stairs.Bright House With Large Windows. Entrance To Garage From The House. Excellent Community With All Major Stores, Banks & Grocery Shops.
详情
- 上市时间: Friday, June 21, 2024
- 城市: Oshawa
- 社区: Taunton
- 交叉路口: Harmony Rd N & Conlin Rd E
- 客厅: Main
- 家庭房: Main
- 厨房: Main
- 挂盘公司: Coldwell Banker Sun Realty - Disclaimer: The information contained in this listing has not been verified by Coldwell Banker Sun Realty and should be verified by the buyer.

