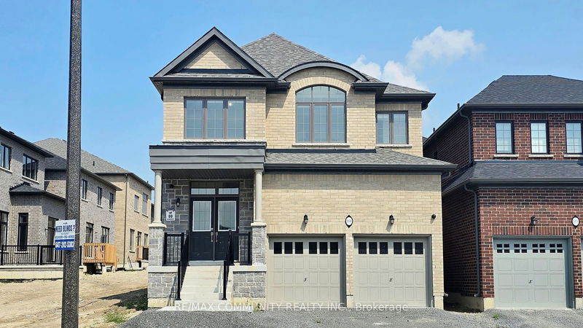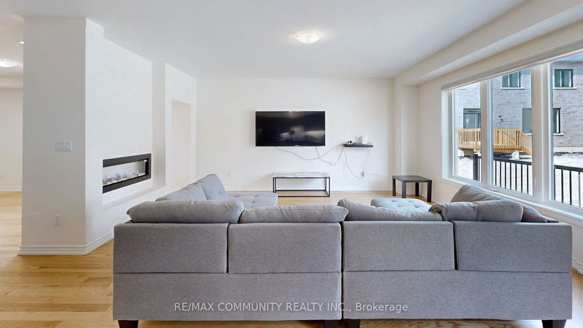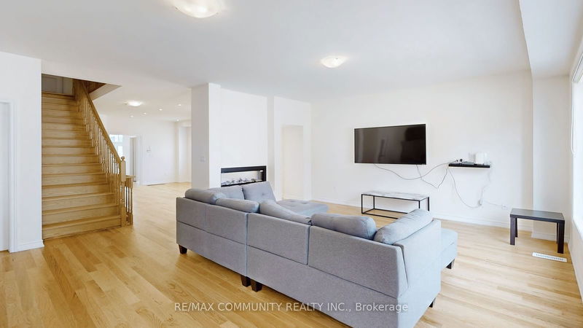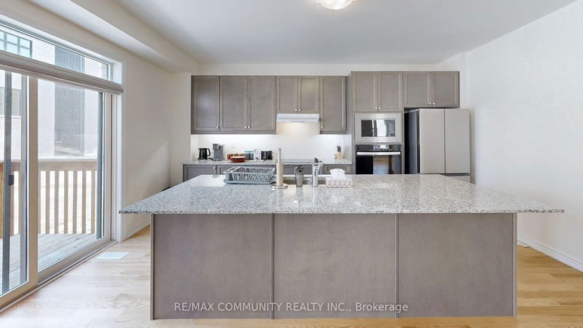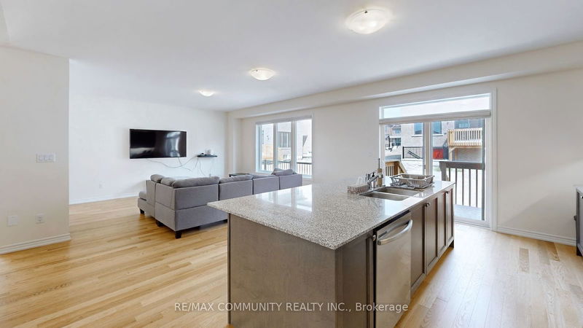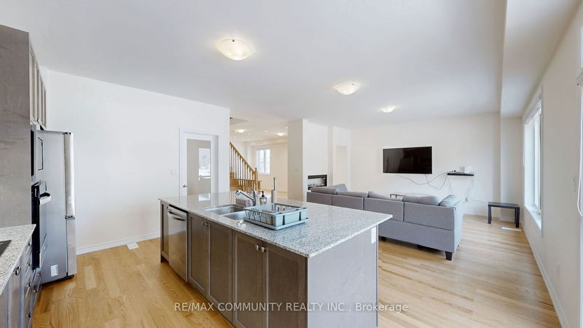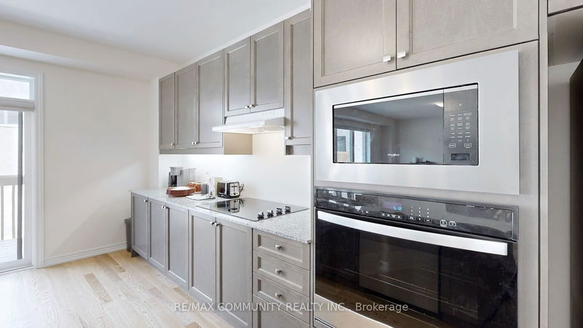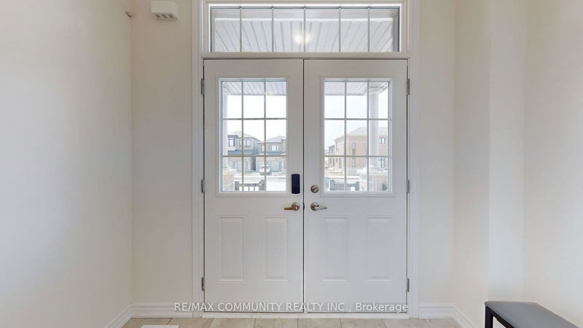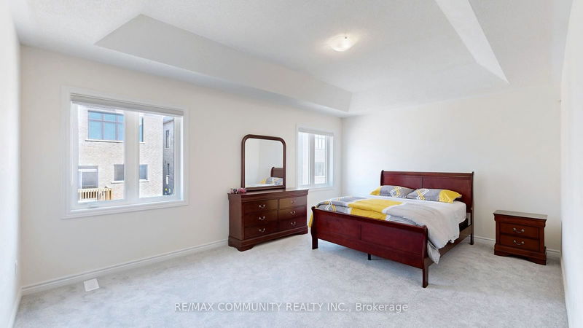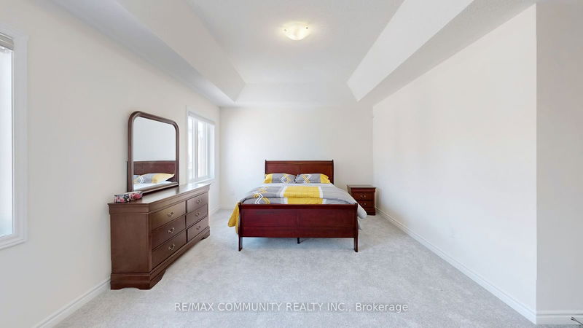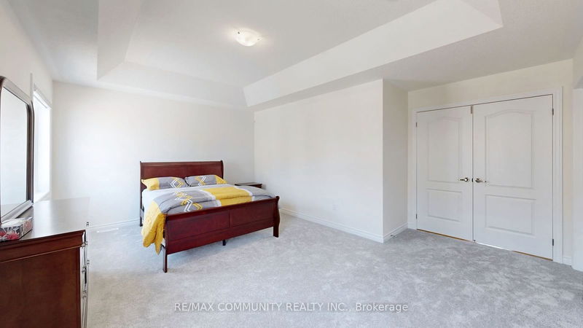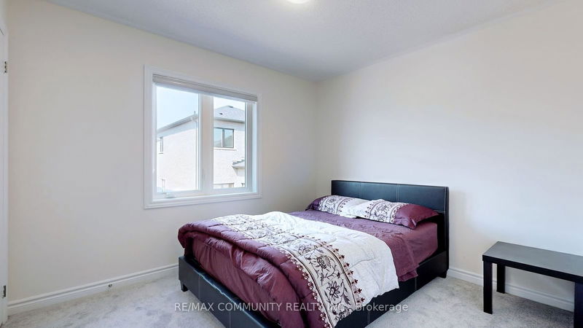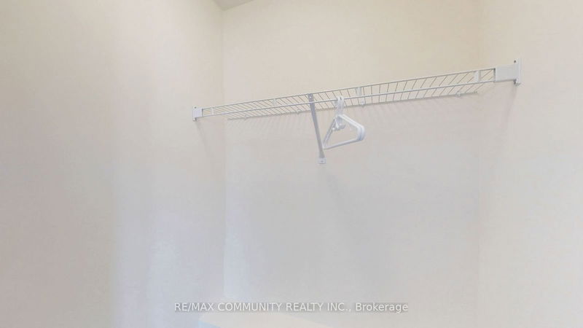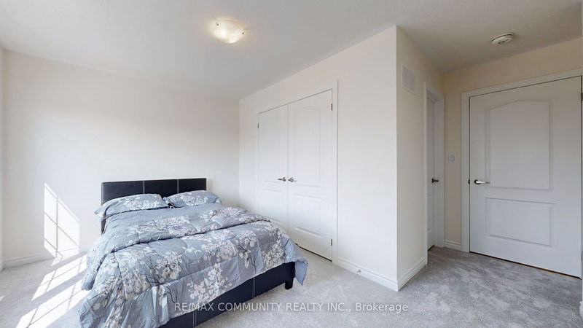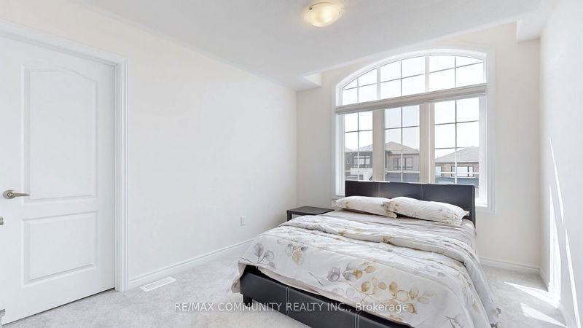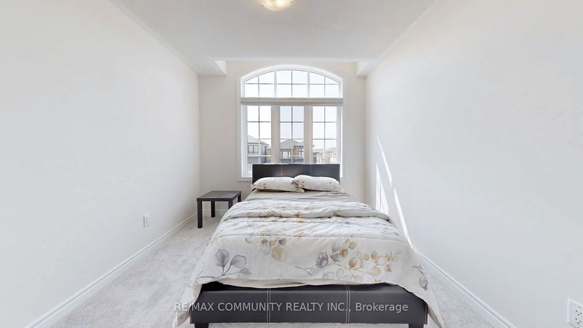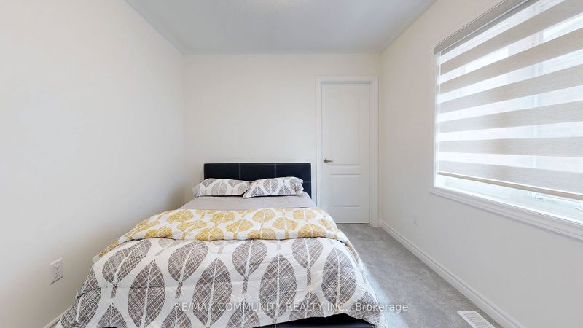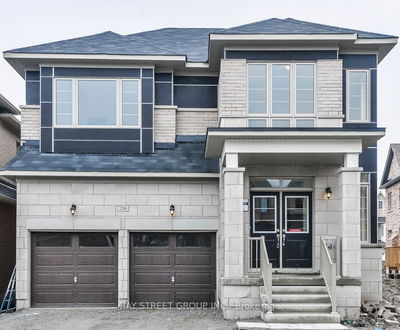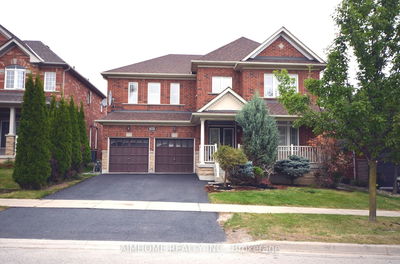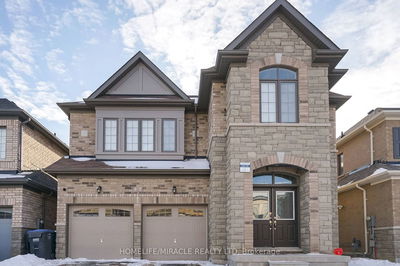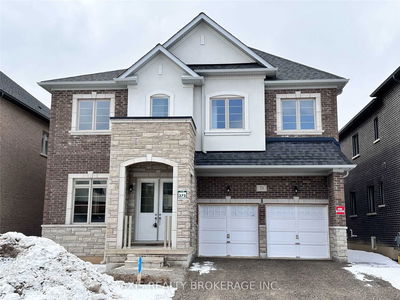Brand New Luxury Detached Home with 5 Bdrms+Den, 3.5 WRs & Double Garage Built By Medallion Homes. Open Concept, 9 Ft Ceiling On Main, 8' on 2nd & Basement, 5 Bdrms On 2nd Flr With 3 Ensuites, 2 Beds connected With a Washroom, Walk-in & His/Her Closets, 2nd flr Laundry, Hardwood Flooring On Main, 4 Security Cameras, POT Lights, Zebra Blinds. Close to Park, School, Restaurants And Many More.. $5000 with Furniture. Also available for Short Term or Month to Month Lease. Move In & Enjoy!!.
详情
- 上市时间: Wednesday, September 11, 2024
- 3D看房: View Virtual Tour for 1170 Wilmington Avenue
- 城市: Oshawa
- 社区: Kedron
- Major Intersection: Harmony Rd N / 407 / Taunton Rd E
- 详细地址: 1170 Wilmington Avenue, Oshawa, L1L 0T9, Ontario, Canada
- 客厅: Hardwood Floor
- 挂盘公司: Re/Max Community Realty Inc. - Disclaimer: The information contained in this listing has not been verified by Re/Max Community Realty Inc. and should be verified by the buyer.

