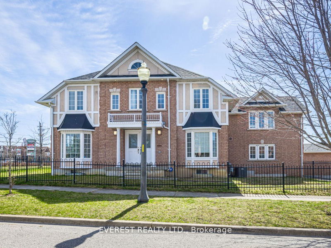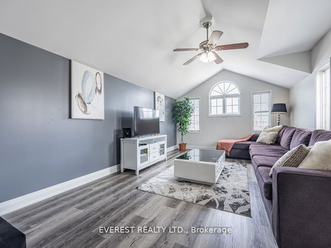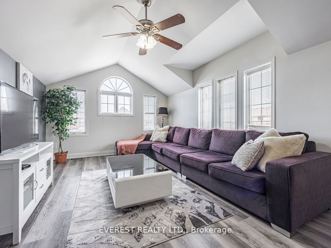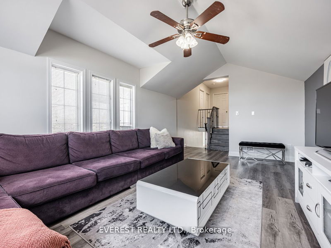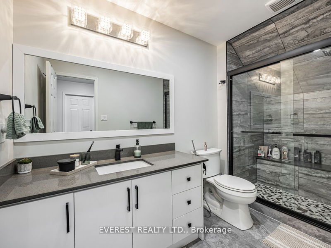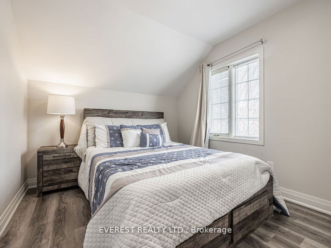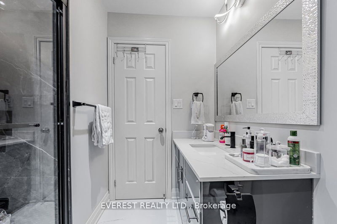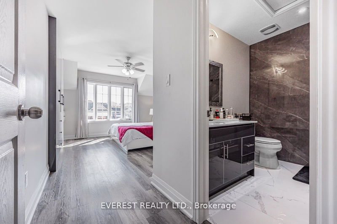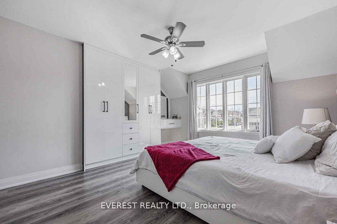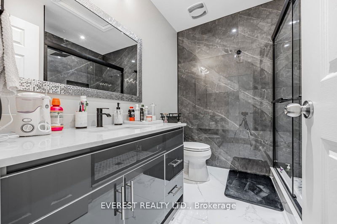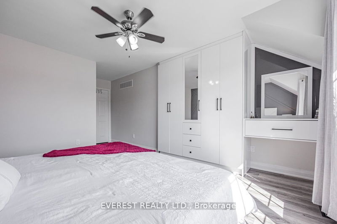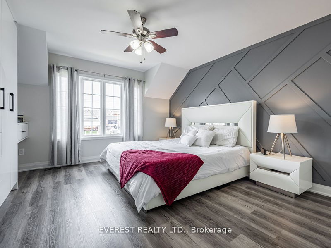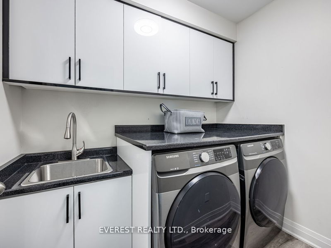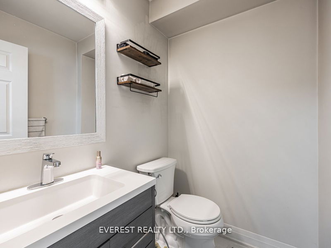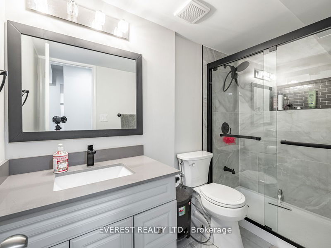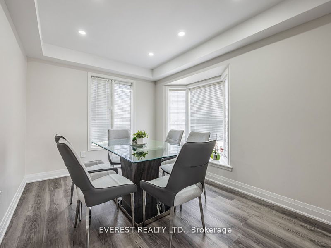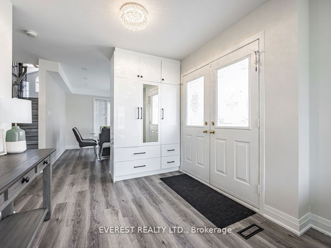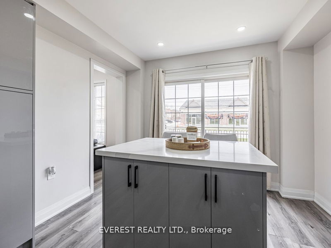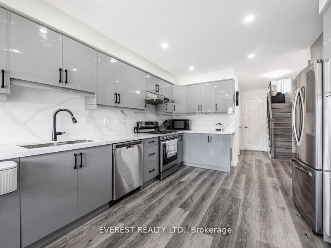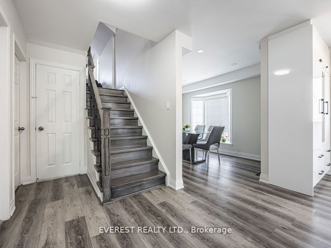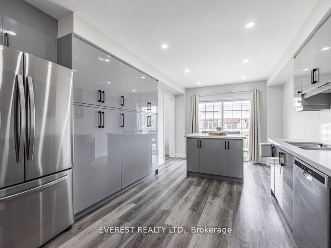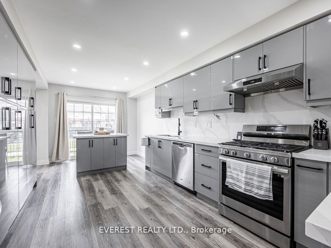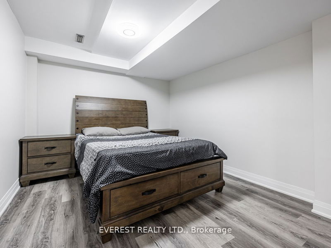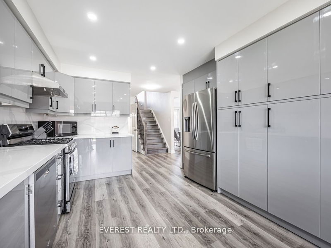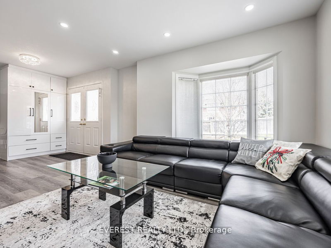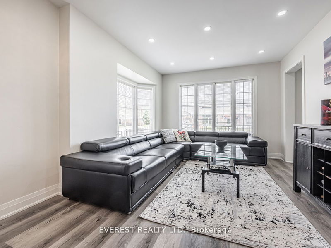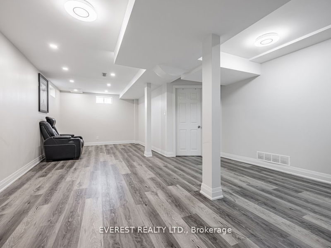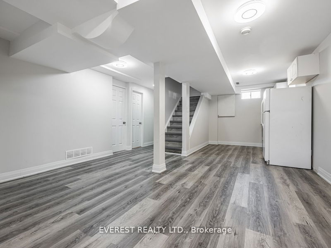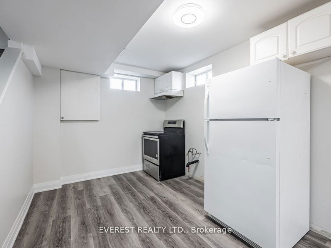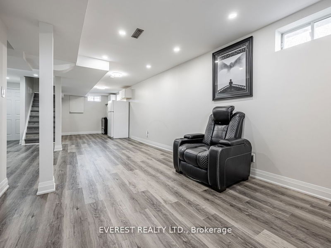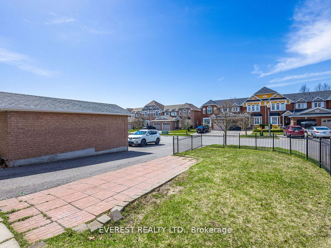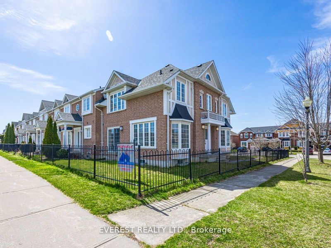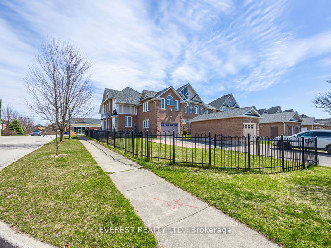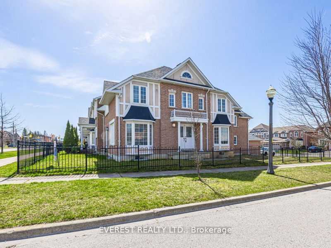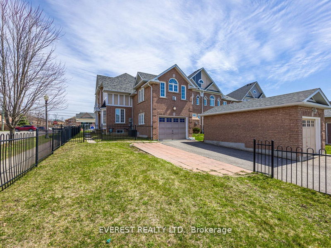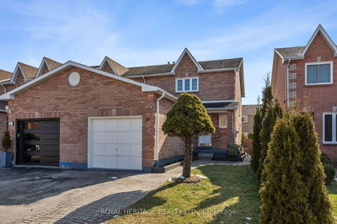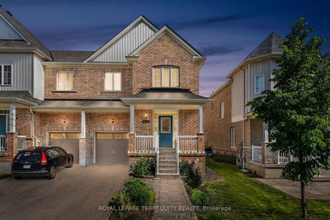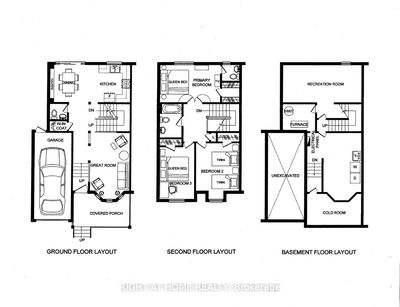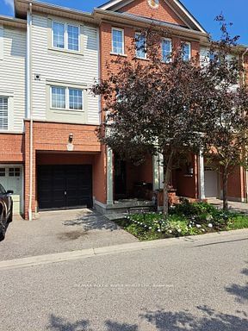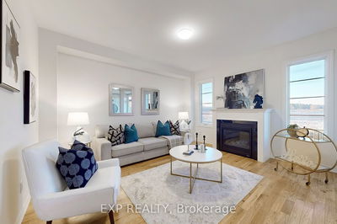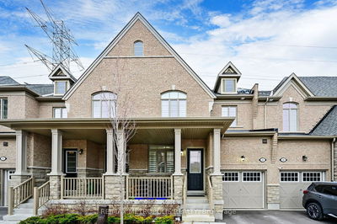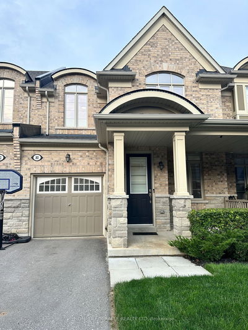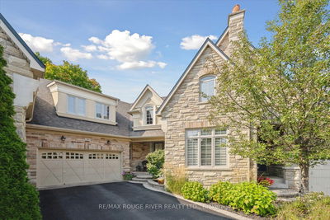Completely free hold Townhouse! Your dream home awaits! Meticulously upgraded with $$$$ invested in renovations, this stunning John Boddy End Unit Townhome boasts 1904 Sq.Ft. + a finished basement with an In-Law Suite, complete with a separate entrance from the garage. Every detail has been considered, from the freshly painted walls to the all-new appliances including a refrigerator, gas stove, dishwasher, and washer and dryer. Step inside to discover Living Room with a charming bay window seat, a Dining Room adorned with a coffered ceiling, and a Kitchen featuring stainless steel appliances and a cozy Breakfast Area with walkout to the yard. Enjoy the convenience of main floor laundry and unwind in the spacious Family Room with a vaulted ceiling. Retreat to the Master Suite, featuring a custom closet with high-end finishes and an ensuite with a luxurious standing glass door shower. Plus, all the bedrooms upstairs boast custom closets, newly built washrooms with standing showers, and brand new vinyl flooring throughout. The stunning kitchen has been completely rebuilt with all-new cabinets, granite countertops, and a brand new kitchen island, making it the heart of the home. Outside, the huge driveway can accommodate up to 4 cars at a time, providing ample parking for you and your guests. Super Convenient Location: 1min Walk To Bus Stop. 8 Min Drive To Hwy 401. Kids Have A 5 Min Walk To Primary Public & Catholic Schools & Pickering High School."Don't miss out on this exceptional home schedule your viewing today!
详情
- 上市时间: Thursday, June 20, 2024
- 城市: Ajax
- 社区: Central West
- 交叉路口: Church St & Delaney Dr
- 详细地址: 23 Windle Drive, Ajax, L1T 4P1, Ontario, Canada
- 客厅: Vinyl Floor, French Doors, Bay Window
- 厨房: Vinyl Floor, Stainless Steel Appl, Pantry
- 家庭房: Vinyl Floor, Vaulted Ceiling, Gas Fireplace
- 厨房: Vinyl Floor, Window
- 挂盘公司: Everest Realty Ltd. - Disclaimer: The information contained in this listing has not been verified by Everest Realty Ltd. and should be verified by the buyer.

