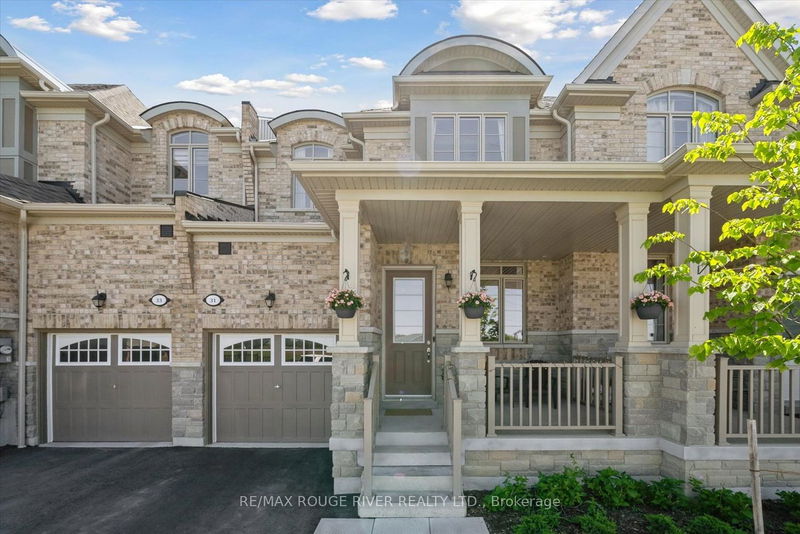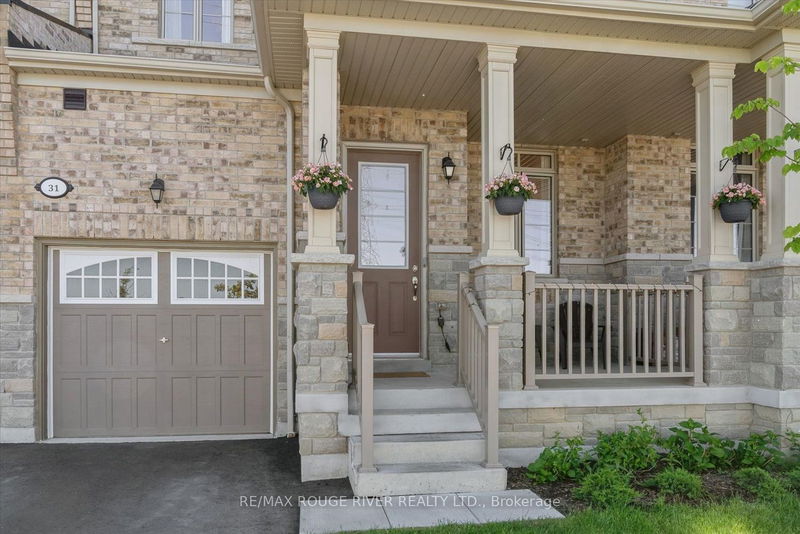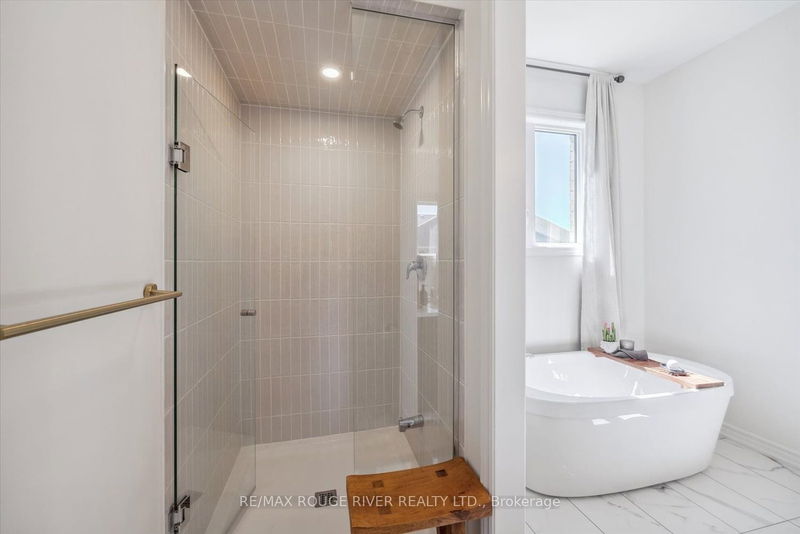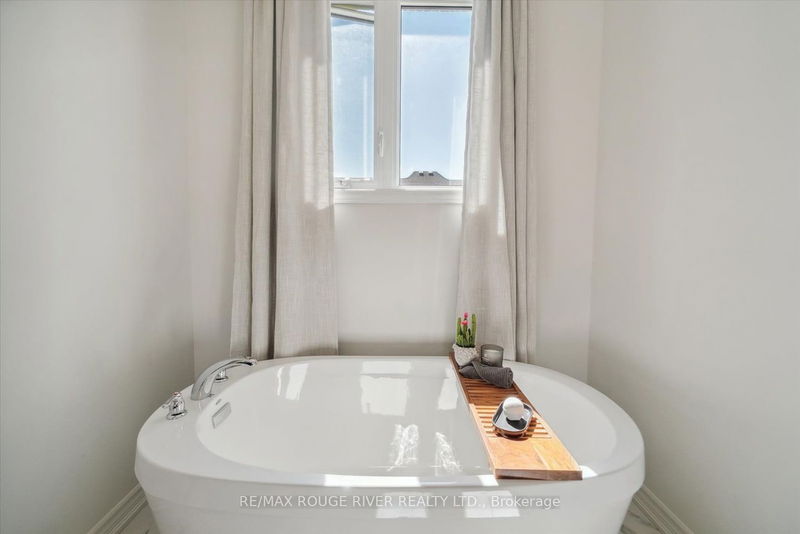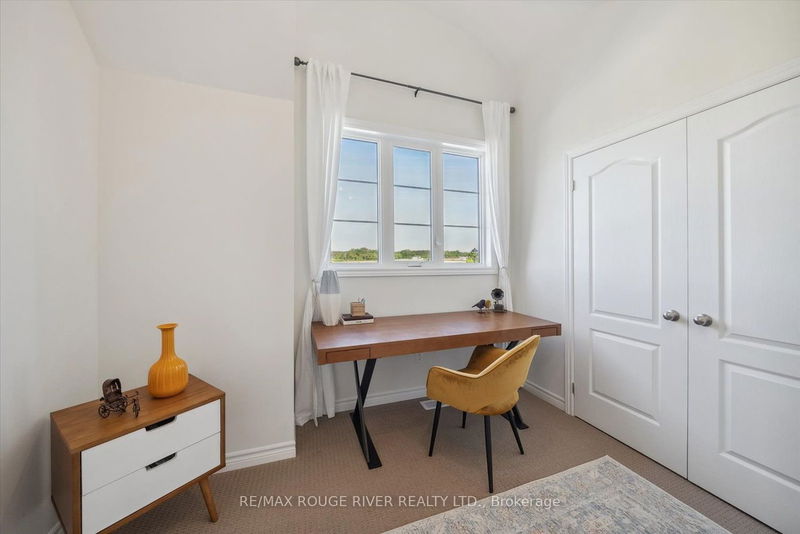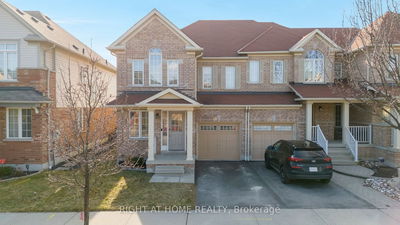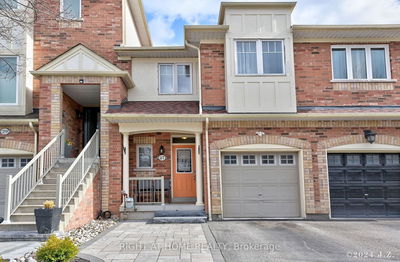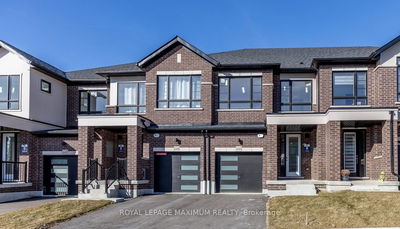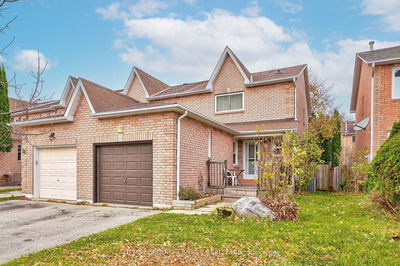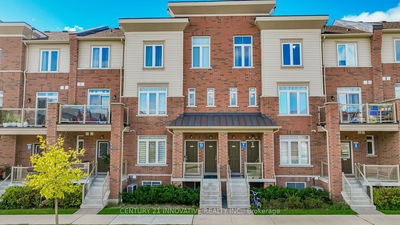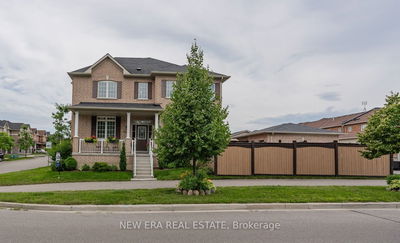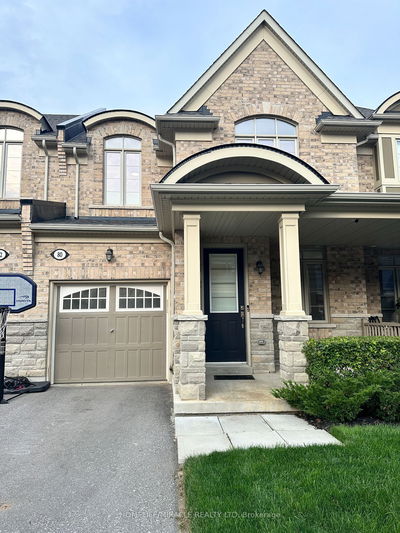This property features 9-ft ceilings throughout main and 2nd level, an iron-picket staircase, finished natural-oak backyard deck, and pot lights throughout the home with luxury chandeliers in kitchen, dining, breakfast, staircase, and all bedrooms! Washrooms feature upgraded quartz finished natural-oak backyard deck, and pot lights throughout the home with luxury chandeliers in kitchen, dining, breakfast, staircase, and all bedrooms! Washrooms feature upgraded quartz countertops, upgraded cabinets, hardware, tiling and undermounted sinks. Additionally, the ensuite washroom also has a freestanding tub and a frameless shower. The kitchen features an upgraded quartz countertop, upgraded cabinets and hardware, under-cabinet lighting, a subway-tile backsplash and more! The property is also within 1 km of an upcoming public school, opening in 2025.
详情
- 上市时间: Wednesday, June 05, 2024
- 3D看房: View Virtual Tour for 31 Cachia Lane
- 城市: Ajax
- 社区: Northwest Ajax
- Major Intersection: CHURCH/ROSSLAND
- 详细地址: 31 Cachia Lane, Ajax, L1T 0P8, Ontario, Canada
- 厨房: Quartz Counter, Backsplash, Stainless Steel Appl
- 挂盘公司: Re/Max Rouge River Realty Ltd. - Disclaimer: The information contained in this listing has not been verified by Re/Max Rouge River Realty Ltd. and should be verified by the buyer.


