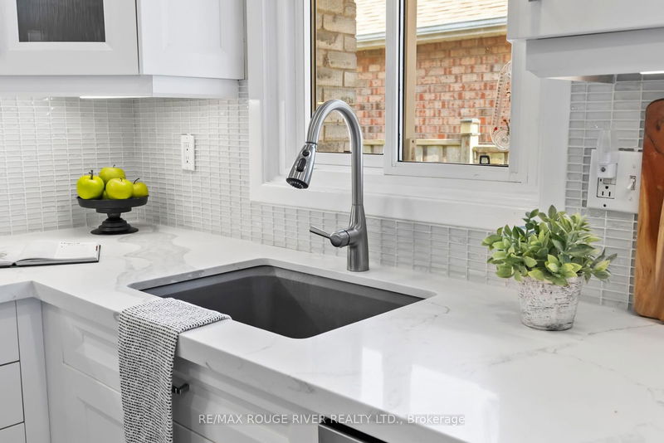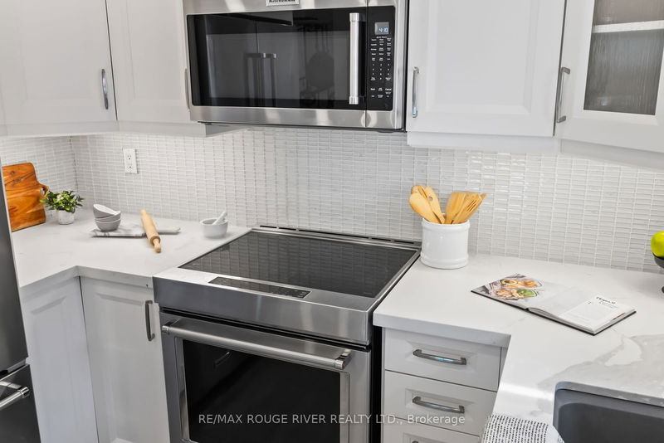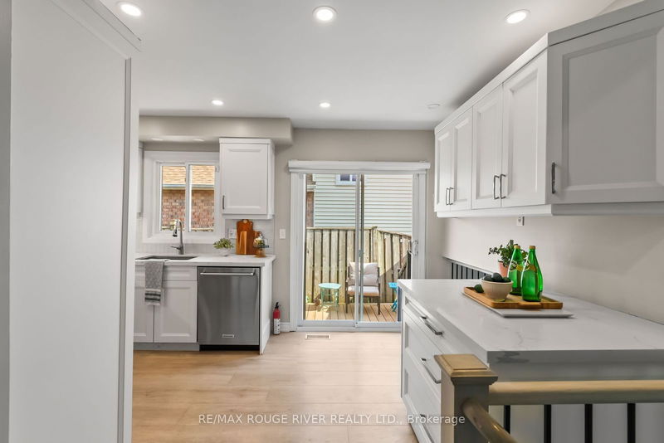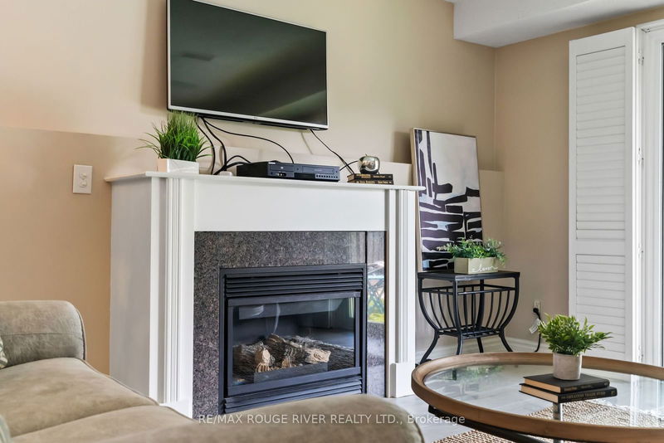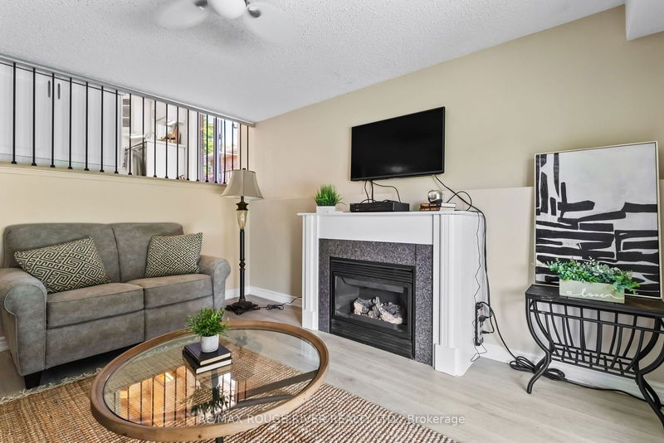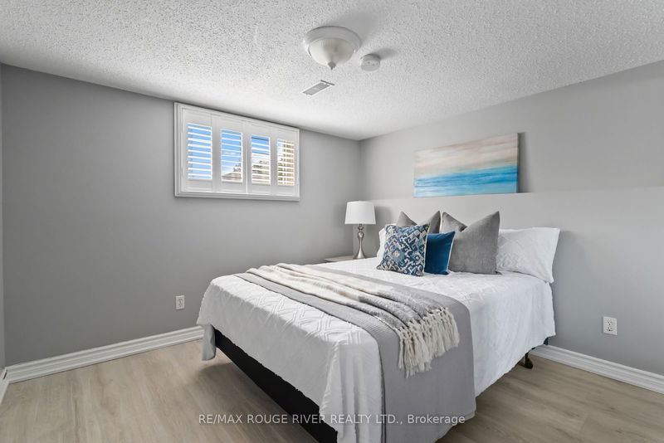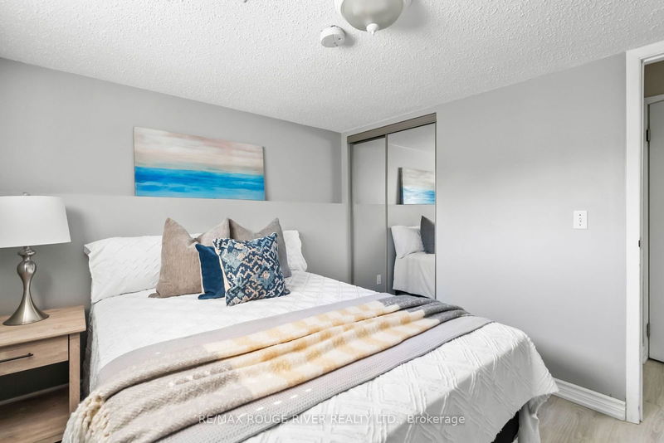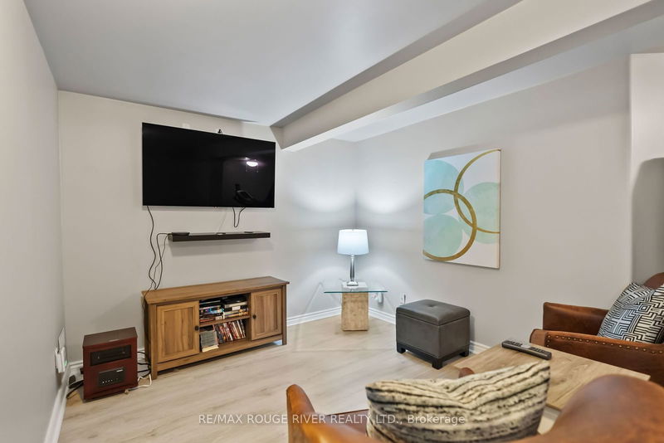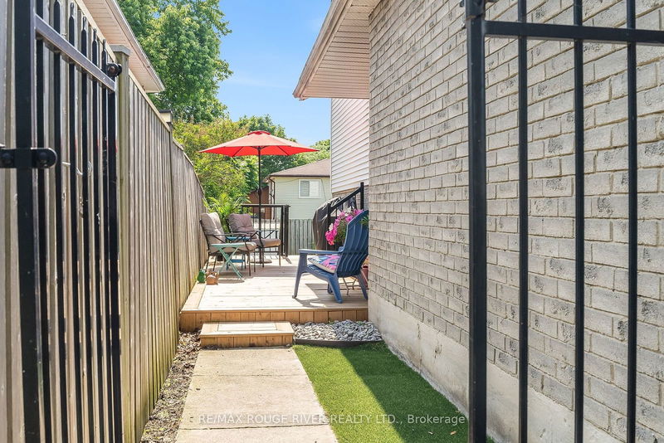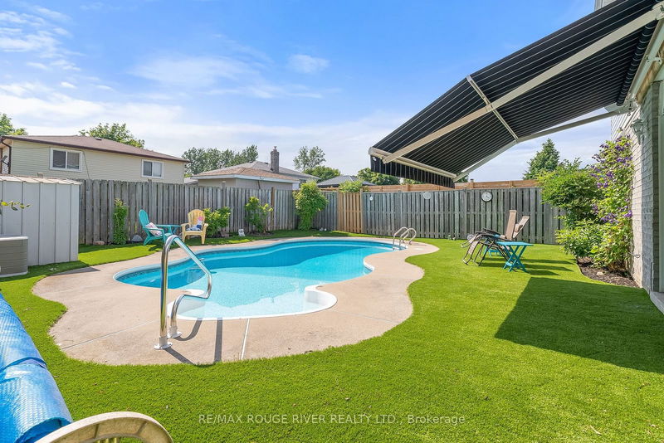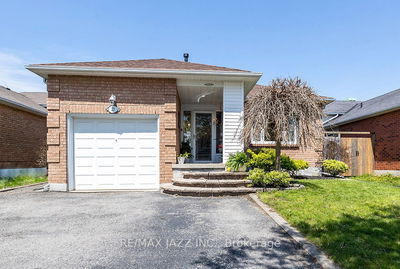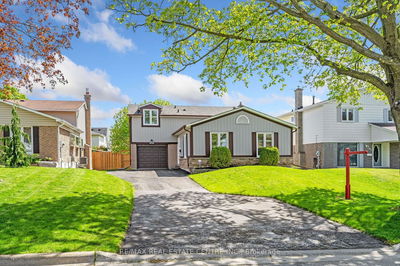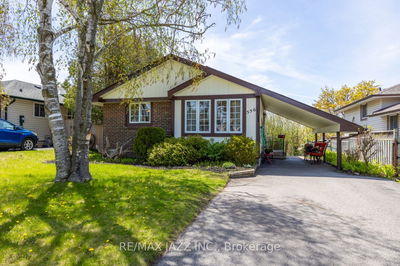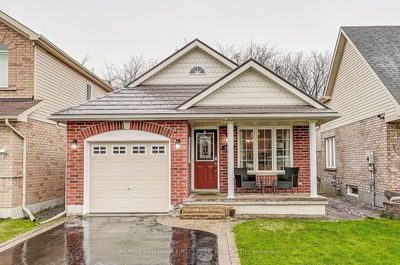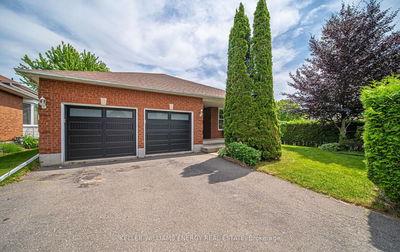Welcome to this beautifully maintained and thoughtfully updated 3-bedroom backsplit, complete with an inviting inground pool! Spend your summers splashing away in this backyard oasis. Inside, you'll find stunning laminate floors throughout the fabulous open-concept floor plan. The formal living and dining rooms are bright and airy, featuring bay windows that allow natural light to flood the space. The renovated kitchen is a chef's delight, boasting quartz countertops, a custom backsplash, stainless steel appliances, and modern pot lights. It also offers easy access to a side deck, perfect for outdoor dining and entertaining. Each of the spacious bedrooms is adorned with elegant California shutters and ample closet space. The bathrooms have been tastefully renovated, ensuring comfort and style. The cozy family room, complete with a gas fireplace, provides a warm and inviting atmosphere and walks out to the yard and pool area. The finished basement includes a versatile rec room, perfect for additional living space, hobbies, or entertainment. Located in a fantastic neighborhood, this home is just a short walk to S.T. Worden P.S., shopping, transit, and more. Don't miss this opportunity to own a stunning home with a perfect blend of comfort, style, and convenience!
详情
- 上市时间: Thursday, June 20, 2024
- 3D看房: View Virtual Tour for 65 Homefield Square
- 城市: Clarington
- 社区: Courtice
- 交叉路口: Centerfield/Nash Rd.
- 详细地址: 65 Homefield Square, Clarington, L1E 1L3, Ontario, Canada
- 客厅: Laminate, Bay Window, O/Looks Frontyard
- 厨房: Quartz Counter, Custom Backsplash, Stainless Steel Appl
- 家庭房: Gas Fireplace, W/O To Yard, Laminate
- 挂盘公司: Re/Max Rouge River Realty Ltd. - Disclaimer: The information contained in this listing has not been verified by Re/Max Rouge River Realty Ltd. and should be verified by the buyer.









