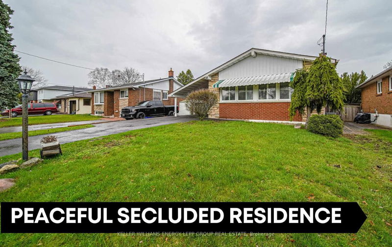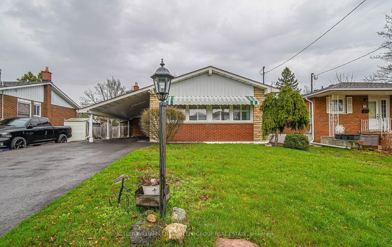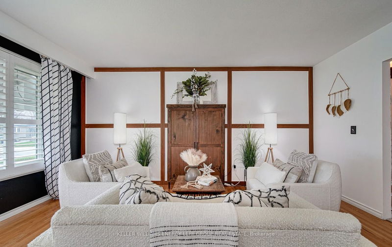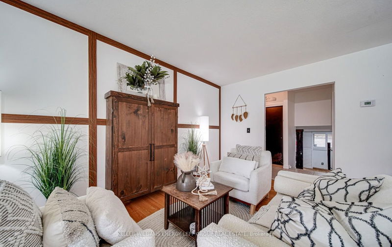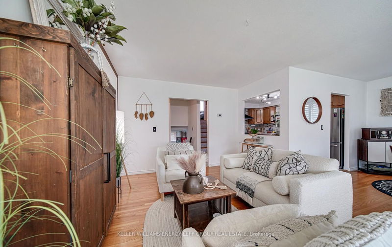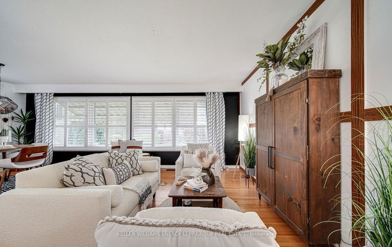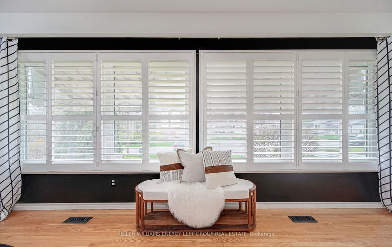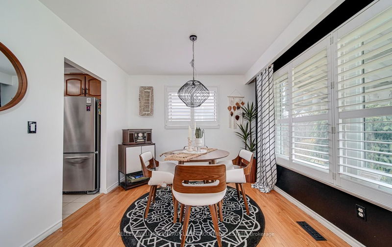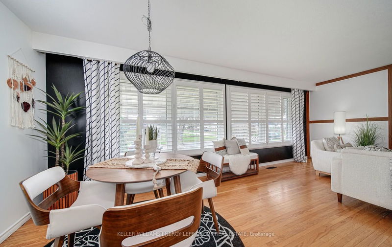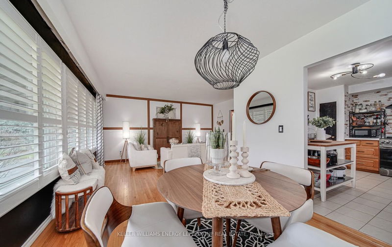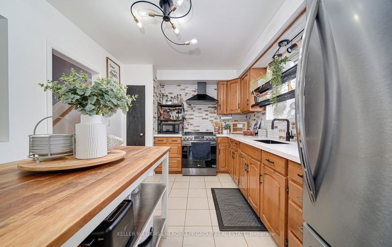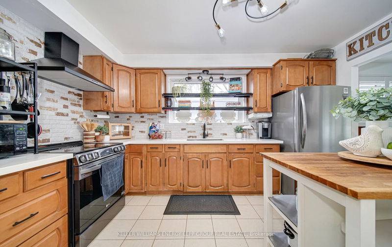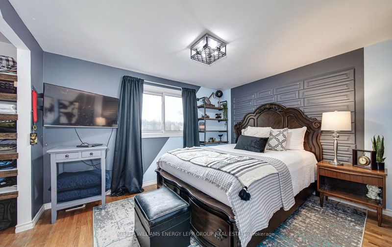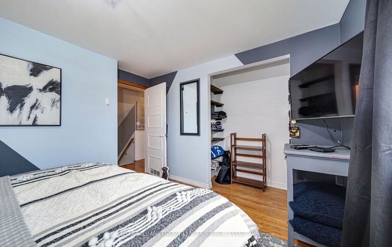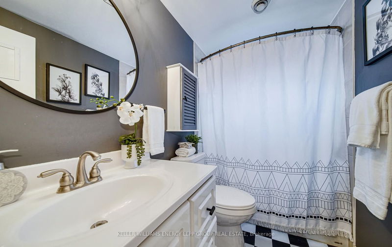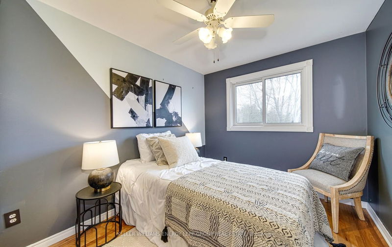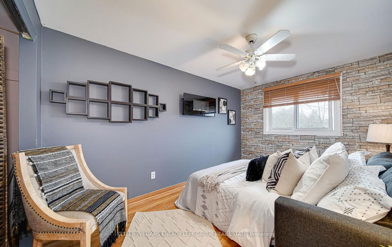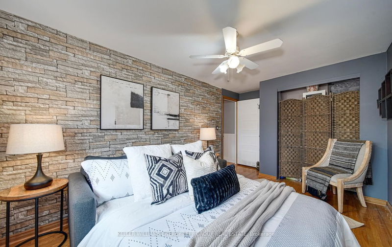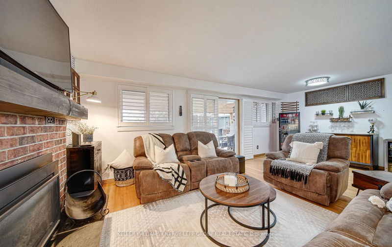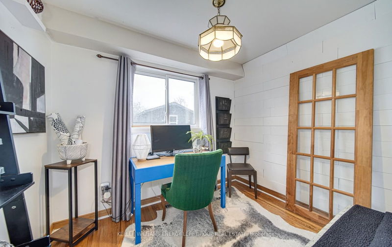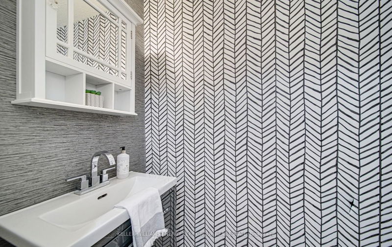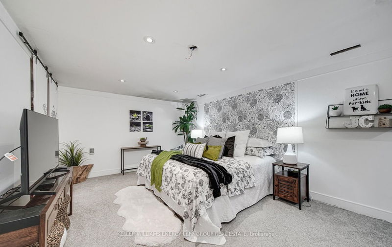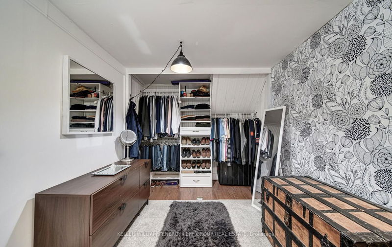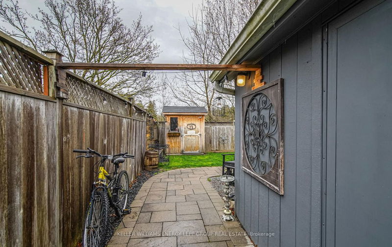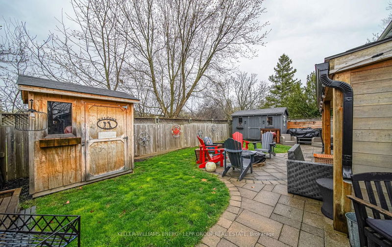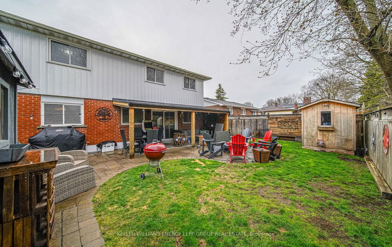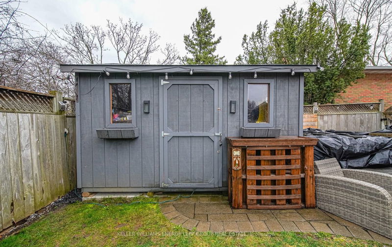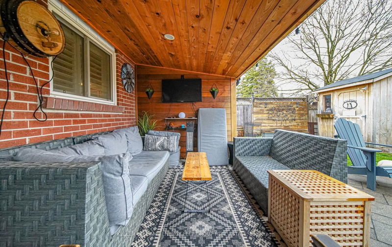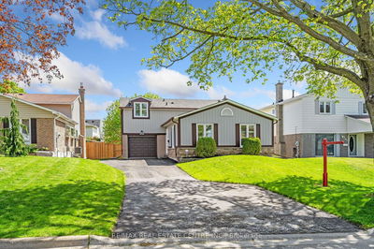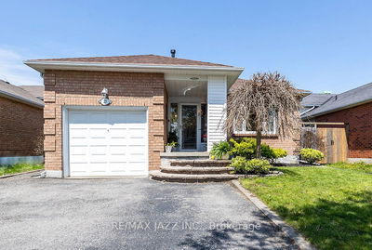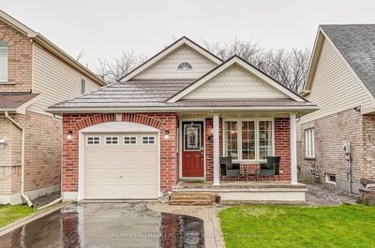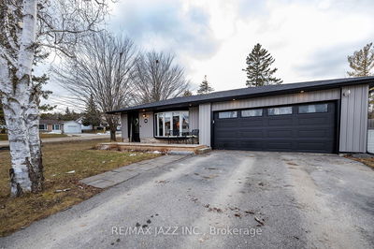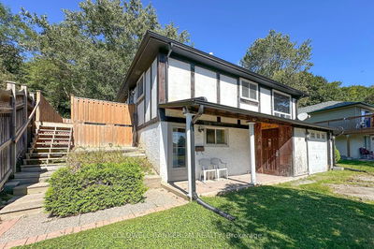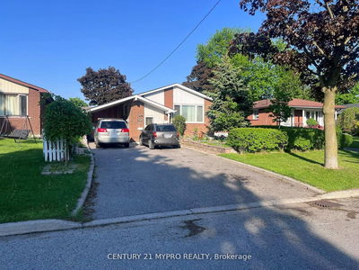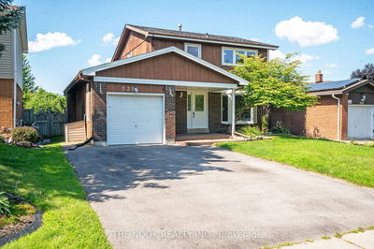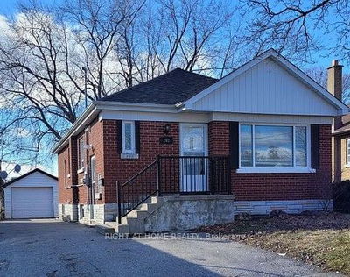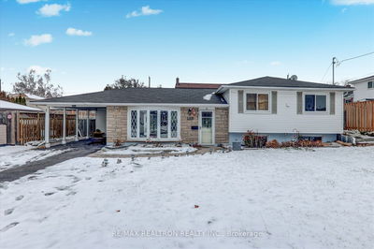Exquisite 3+1 bedroom, 2-bathroom 4-level backsplit home in beautiful wooded area of Donevan Located on a tranquil private dead-end street with a serene back yard with no neighbors behind. This impeccably designed interior boasts an inviting L-shaped living room and dining area adorned with a chic minimalist feature wall, elegant light-colored hardwood floors, custom shutters, and a tastefully painted accent wall. The kitchen with stylish backsplash, center island, and pantry for ample storage. Each bedroom showcases its own unique wall accent. The cozy family room features a charming fireplace and leads to a covered patio, natural gas fire pit and fenced backyard perfect for outdoor relaxation. Additionally theres a spacious shed equipped with a hot tub and electricity. Near walking trails to Harmony Creek and Harmony Creek Golf Course, close to Hwy 401. Conveniently situated near essential amenities including a hospital, park, public transit, and schools. Click on the realtor's link to view the video, 3d tour and feature sheet.
详情
- 上市时间: Tuesday, May 07, 2024
- 3D看房: View Virtual Tour for 1118 Ronlea Avenue
- 城市: Oshawa
- 社区: Donevan
- 交叉路口: Olive Ave/ Grandview St
- 详细地址: 1118 Ronlea Avenue, Oshawa, L1H 2X9, Ontario, Canada
- 客厅: Hardwood Floor, California Shutters, L-Shaped Room
- 厨房: Centre Island, Backsplash, Pantry
- 家庭房: California Shutters, W/O To Patio, Fireplace
- 挂盘公司: Keller Williams Energy Lepp Group Real Estate - Disclaimer: The information contained in this listing has not been verified by Keller Williams Energy Lepp Group Real Estate and should be verified by the buyer.

