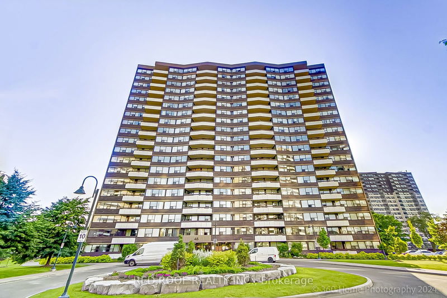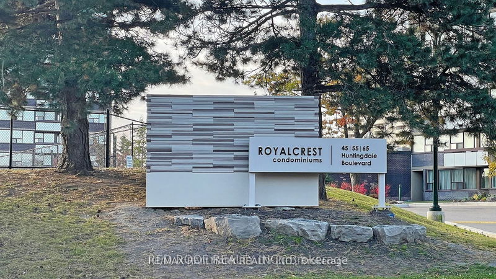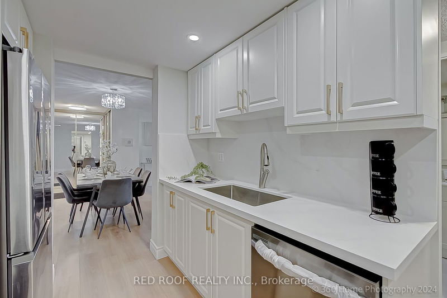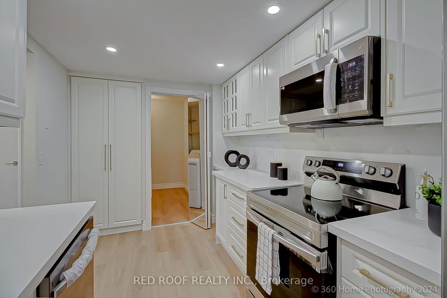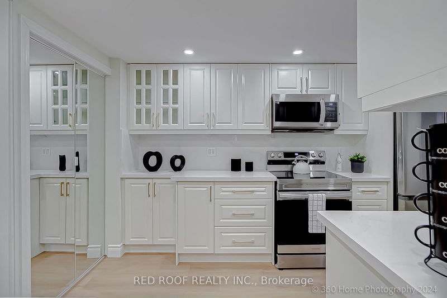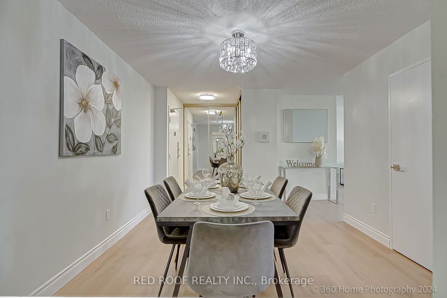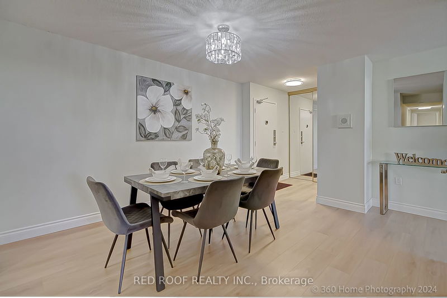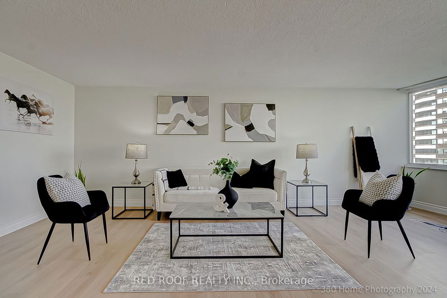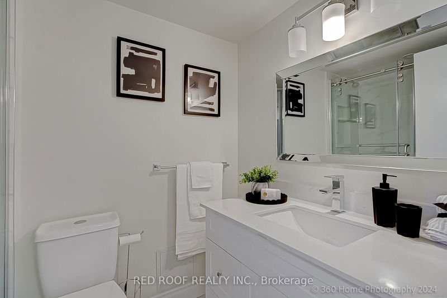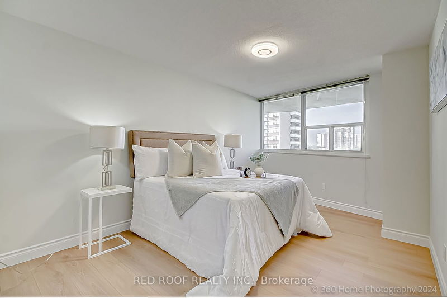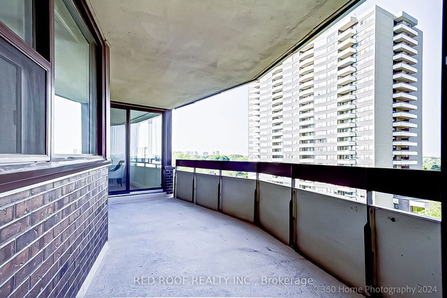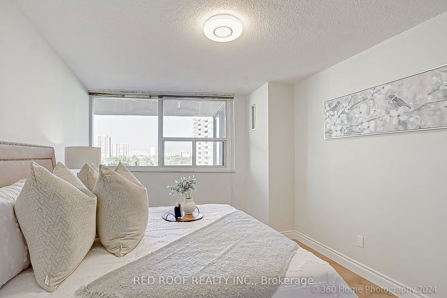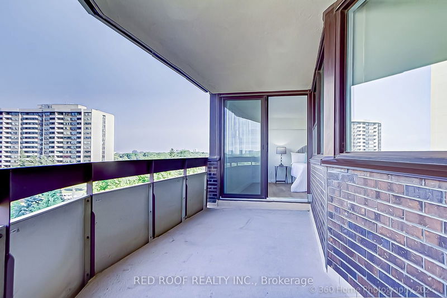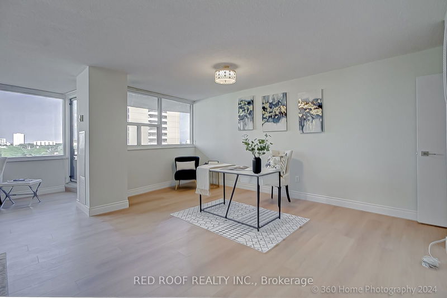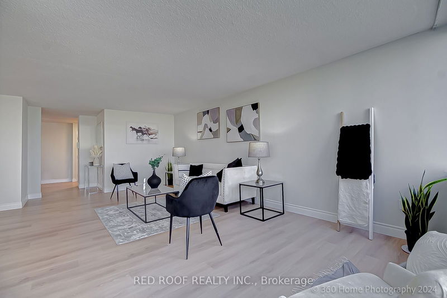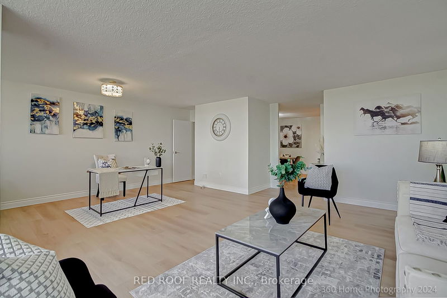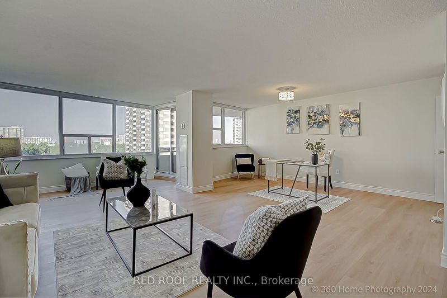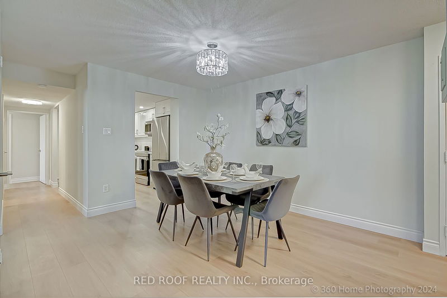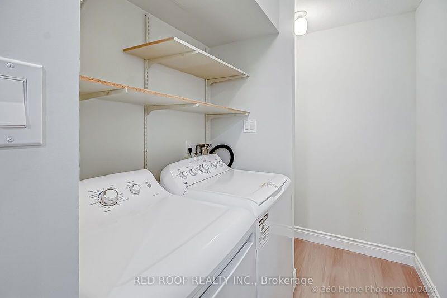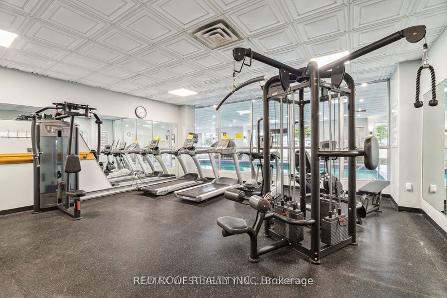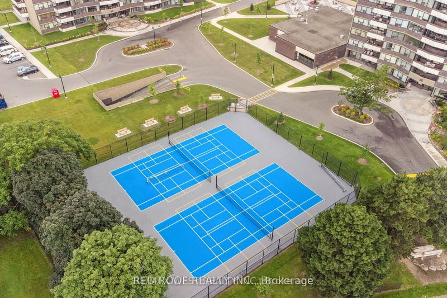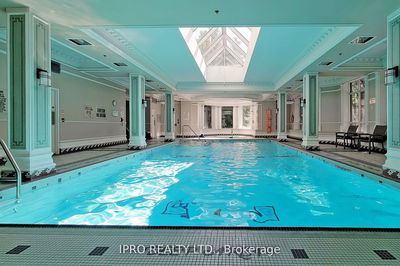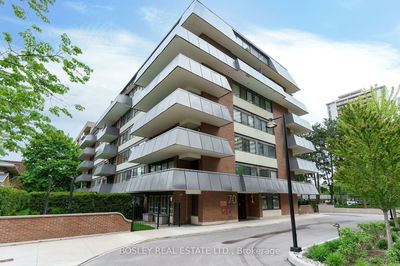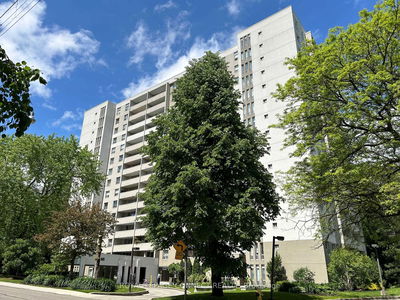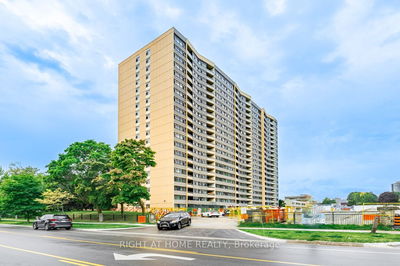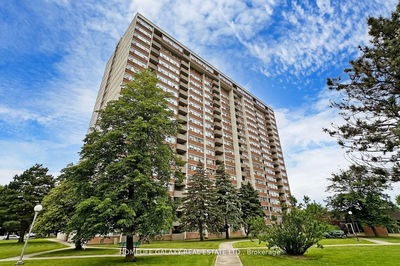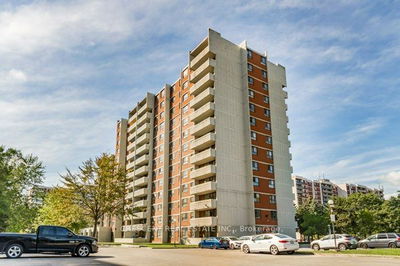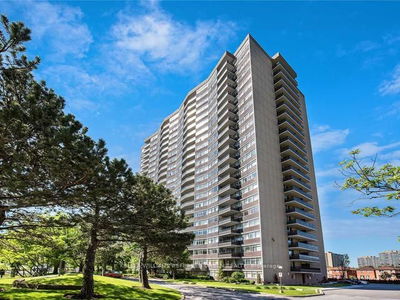Outstanding and spacious condo. unit approx 1500 sqft condo you've been waiting for. Meticulously renovated to create a bright, open and functional space. Cook in your gourmet chef-inspired kitchen with quartz counters, and brand-new stainless steel appliances. Built-in pantry and bi-fold mirror doors lead to a large laundry room with added storage room. High-quality engineered laminate throughout the entire floorplan with beautiful porcelain tiles in both bathrooms. The large primary bedroom is bright and functional with a walk-out to the balcony, walk-in closet and luxurious ensuite bath complete with a glass walk-in shower, and quartz counter vanity. Ensuite storage (be sure to walk in to see how large the storage room is). Minutes To nearby Shops, Eateries, and Highway 404 Access With Steps ToTTC.
详情
- 上市时间: Wednesday, June 19, 2024
- 3D看房: View Virtual Tour for 604-45 Huntingdale Boulevard
- 城市: Toronto
- 社区: L'Amoreaux
- Major Intersection: Pharmacy/Finch
- 详细地址: 604-45 Huntingdale Boulevard, Toronto, M1W 2N8, Ontario, Canada
- 厨房: Renovated, Stainless Steel Appl, Pantry
- 挂盘公司: Red Roof Realty Inc. - Disclaimer: The information contained in this listing has not been verified by Red Roof Realty Inc. and should be verified by the buyer.

