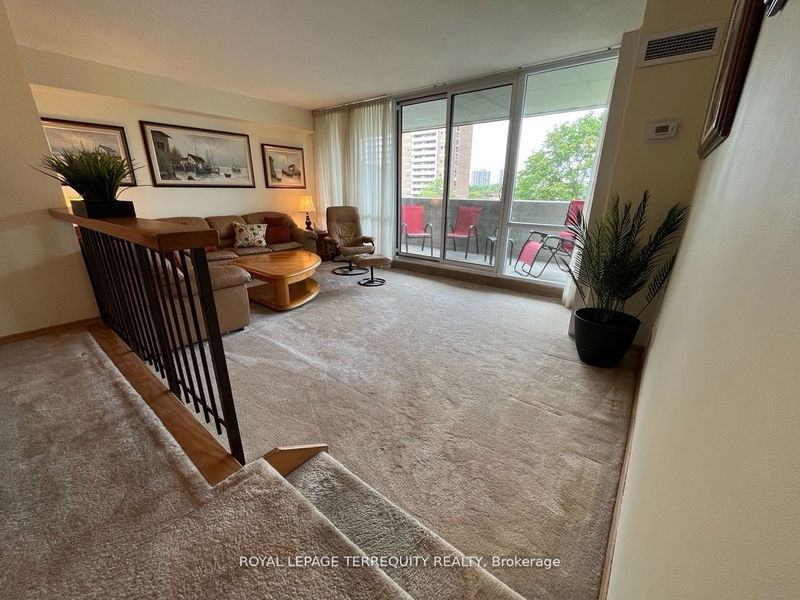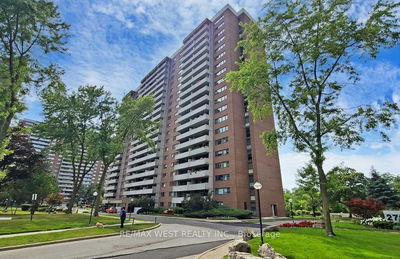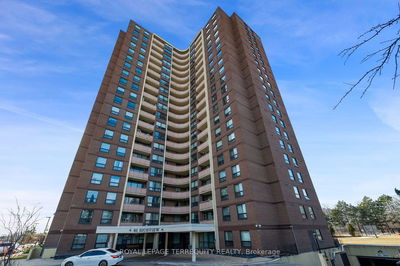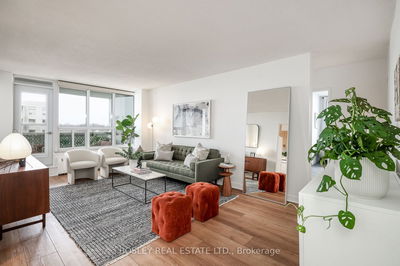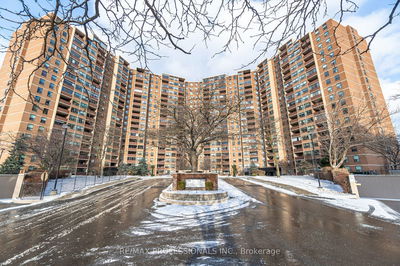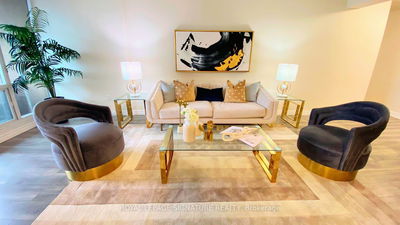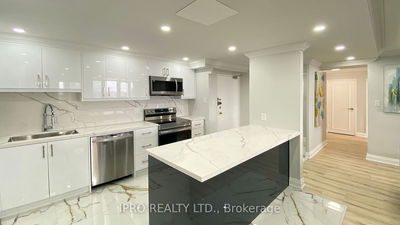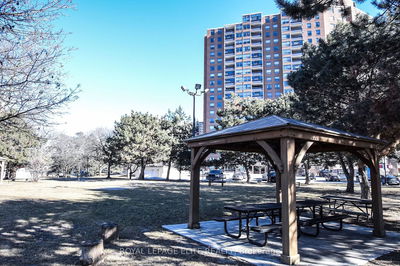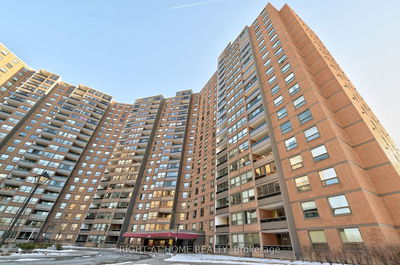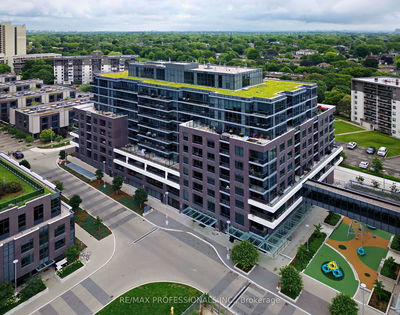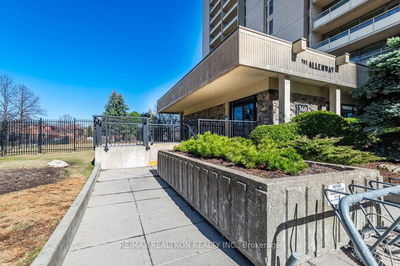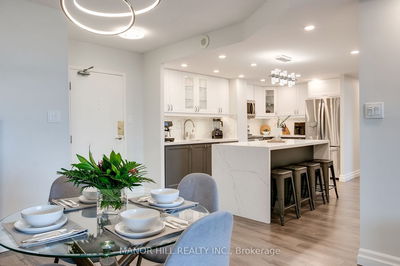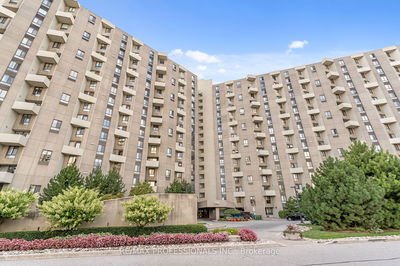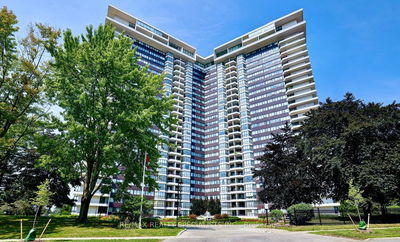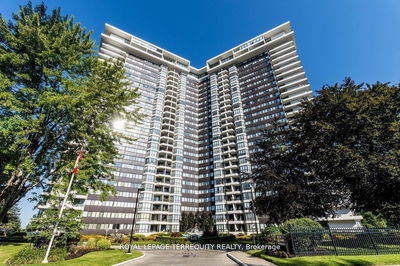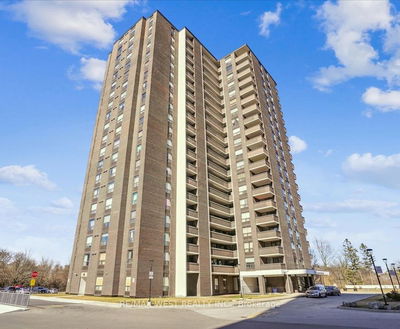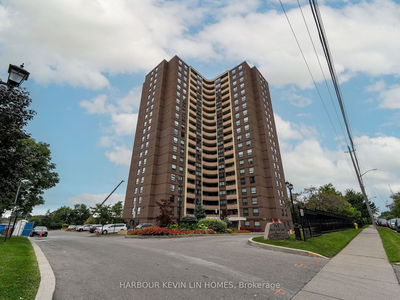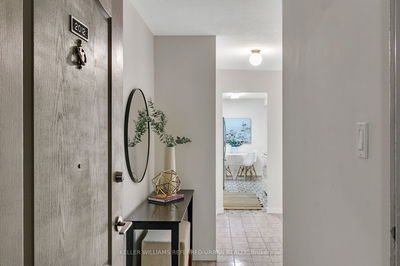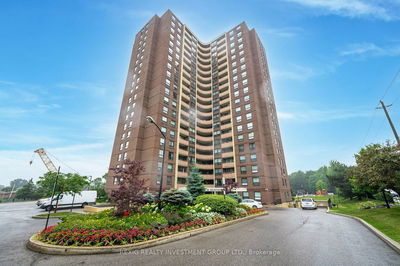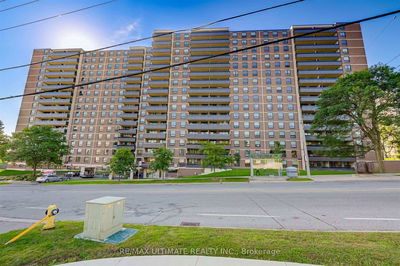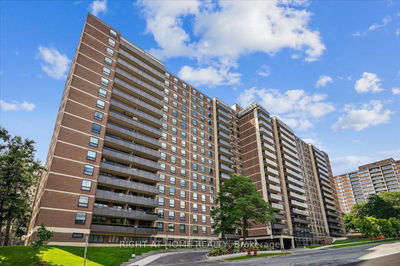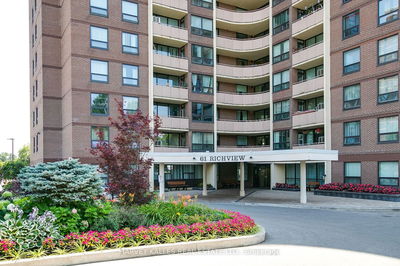Outstanding Corner Unit with over 1000 Sq. Ft OF Living Space in Lambton Square. Panoramic Views Of Toronto's City Skyline in a Quiet, Family/Pet-Friendly Bldg. 2 new Bathrooms -1 is a 3-pc Ensuite With Upgraded Glass Shower Door. Granite Countertops in Both. Eat-in Kitchen with S/S Fridge and Stove Overlooking the Large Living Room. Full-size Laundry Room with a Front Load Stackable Smart Washer and Dryer. Lots of Interior Storage Closet Space. Entertain on your Oversized Private Balcony. Electric BBQ's Allowed. Meticulously maintained Bldg and Outstanding Landscaping. Steps to Transit, Parks, Trails, and all Major Transportation Routes. Some Identified Pictures are Virtually Staged
详情
- 上市时间: Friday, February 09, 2024
- 城市: Toronto
- 社区: Rockcliffe-Smythe
- 交叉路口: Scarlett & Edenbridge
- 详细地址: 510-250 Scarlett Road, Toronto, M6N 4X5, Ontario, Canada
- 客厅: Sunken Room, W/O To Balcony, Broadloom
- 厨房: Eat-In Kitchen, O/Looks Living, Stainless Steel Appl
- 挂盘公司: Royal Lepage Terrequity Realty - Disclaimer: The information contained in this listing has not been verified by Royal Lepage Terrequity Realty and should be verified by the buyer.




