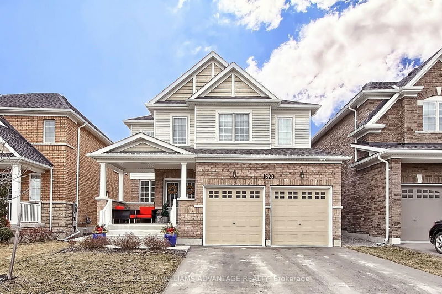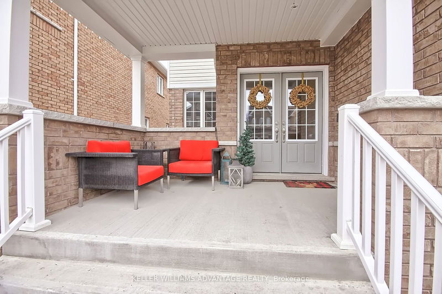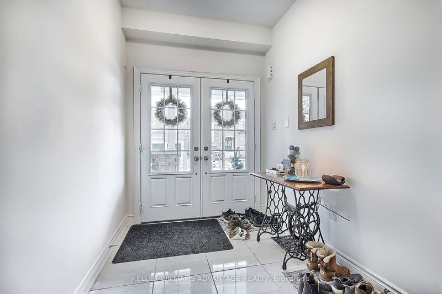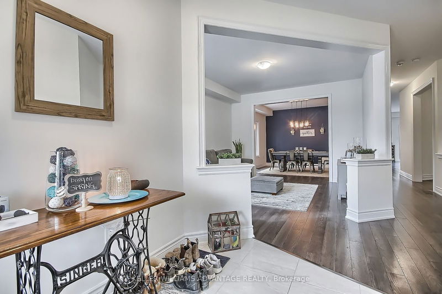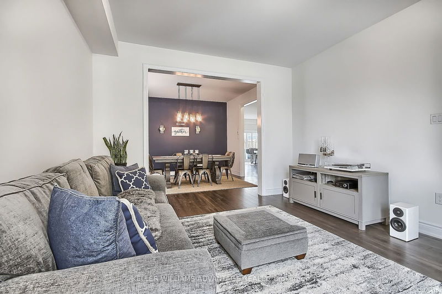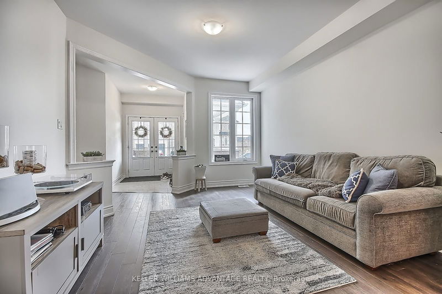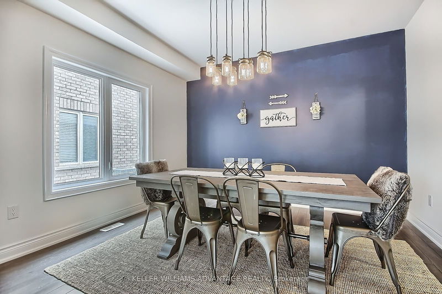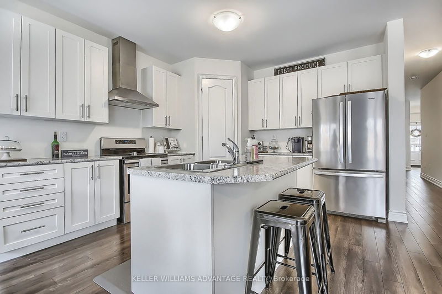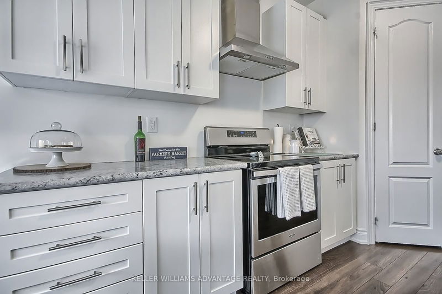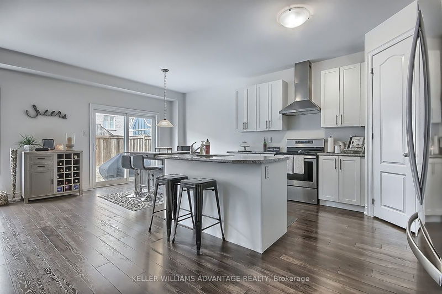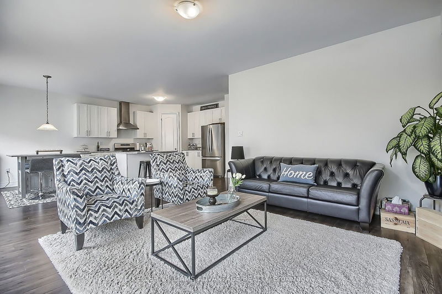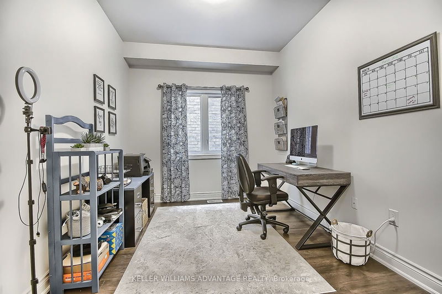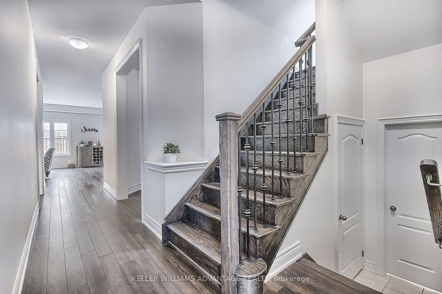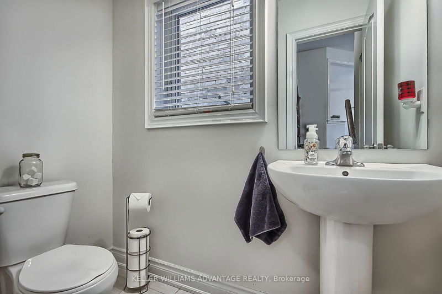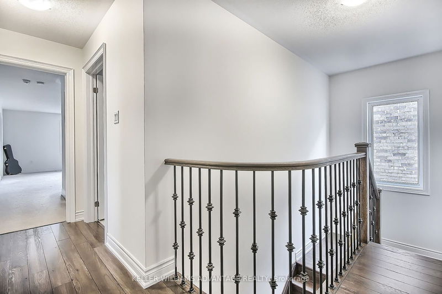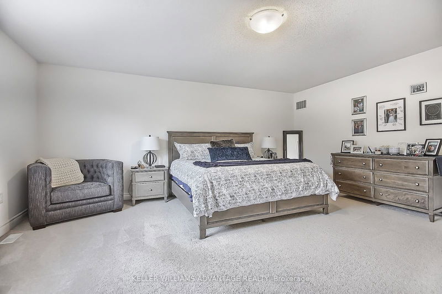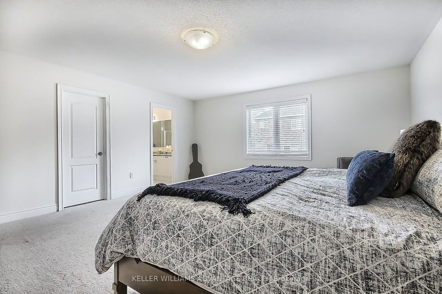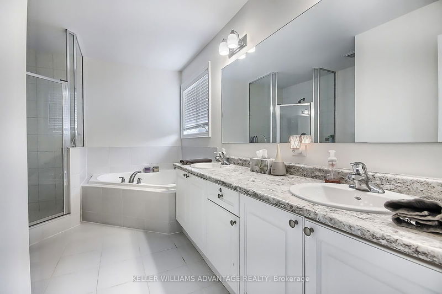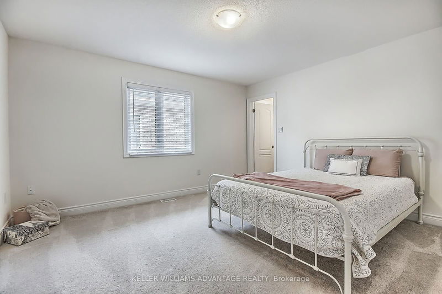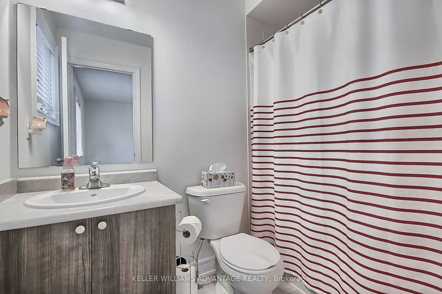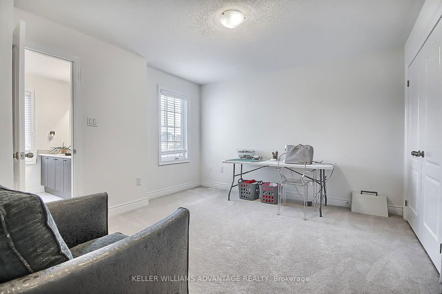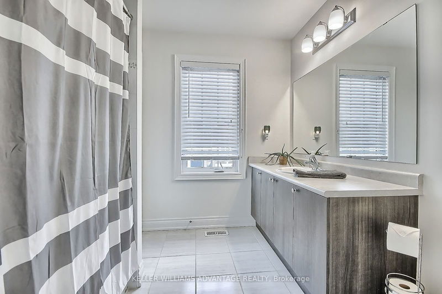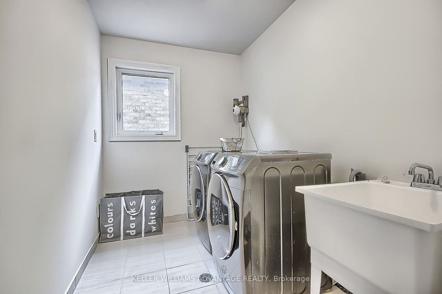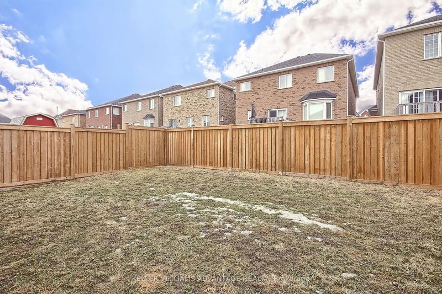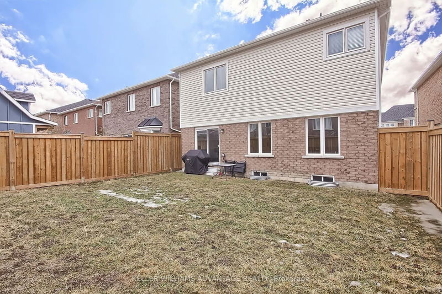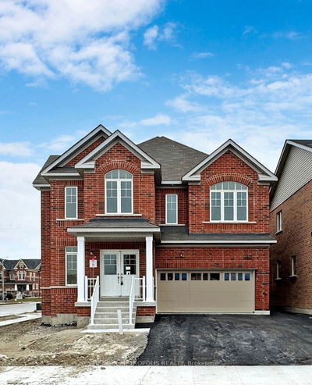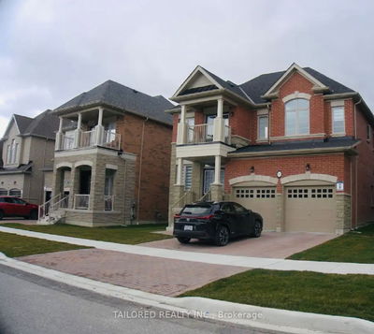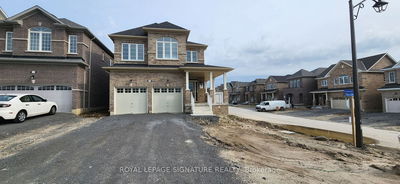Stunning, Huge Family Home in Oshawa's coveted North end! Perfect Open Concept Layout, Gleaming Wood Floors, Metal Stair Pickets, Soaring 9' Smooth Ceilings, Massive Windows With Lots Of Light, Main Floor Office, Huge Chef's Kitchen W/ Tall Cabinets, Center Island And Pantry. Large family room with gas fireplace. Upstairs offers A Palatial Primary suite That Has two Walk In Closets. Three other King Size Bedrooms, Multiple Ensuites, Laundry, And Big Closets. Fully Fenced In Yard For The Kids. Long driveway with extra parking and no sidewalk. Immaculate+ Beautiful, Inside And Out. Nearly 3000 Sq Ft. Don't miss this awesome family home! Inviting Front Porch. Quiet Meandering Street That Is Great For Families. Ideal Location- Minutes To Every Amenity, Schools, Parks, 407 & Shopping. Utilities are additional.
详情
- 上市时间: Monday, June 17, 2024
- 城市: Oshawa
- 社区: Taunton
- 交叉路口: Grandview St N/ Greenhill Ave
- 客厅: Hardwood Floor, Open Concept, Large Window
- 家庭房: Hardwood Floor, Window, Fireplace
- 厨房: Hardwood Floor, Stainless Steel Appl, Centre Island
- 挂盘公司: Keller Williams Advantage Realty - Disclaimer: The information contained in this listing has not been verified by Keller Williams Advantage Realty and should be verified by the buyer.

