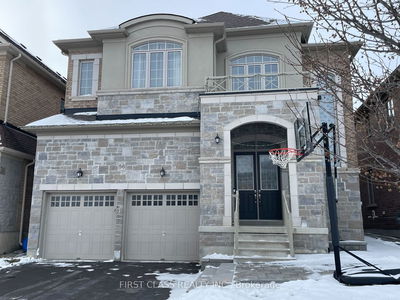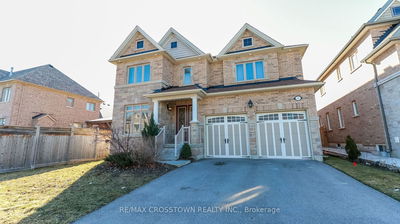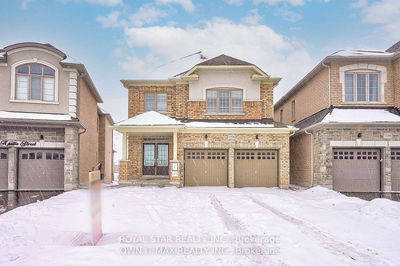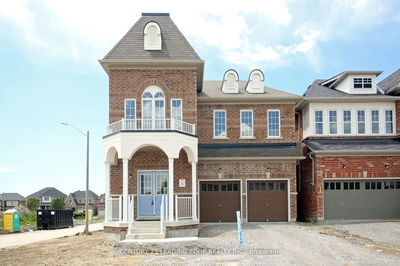This Brand-New Build, With 3600 Sq Ft Of Living Space And Backs Onto The Park, Boasts A Spacious Open Concept Layout, 4 bedrooms, 4 bathrooms, And A Bonus Open Concept Office. Enjoy The Bright And Inviting Atmosphere With Lots Of Windows, A Large Dining Room, And A Cozy Fireplace In The Family Room. The Gourmet, Eat-In Kitchen Features Granite Countertops, S/S Appliances, And A Breakfast Bar, Perfect For Entertaining. Retreat To The Expansive Primary Bedroom With An Extra-Large Walk-In Closet And Luxurious Ensuite With 2 Separate Vanities, Soaker Tub And Walk-in Shower. The Finished Basement Offers Additional Living Space With A Full Bathroom And High Ceilings. This Home Has It All!
详情
- 上市时间: Sunday, April 21, 2024
- 城市: Oshawa
- 社区: Eastdale
- 交叉路口: Townline Rd/Kettering Dr
- 详细地址: 1189 Drinkle Crescent, Oshawa, L1K 2V5, Ontario, Canada
- 厨房: Breakfast Area, W/O To Yard, Granite Counter
- 客厅: Open Concept, Fireplace, Hardwood Floor
- 挂盘公司: Keller Williams Energy Real Estate - Disclaimer: The information contained in this listing has not been verified by Keller Williams Energy Real Estate and should be verified by the buyer.































