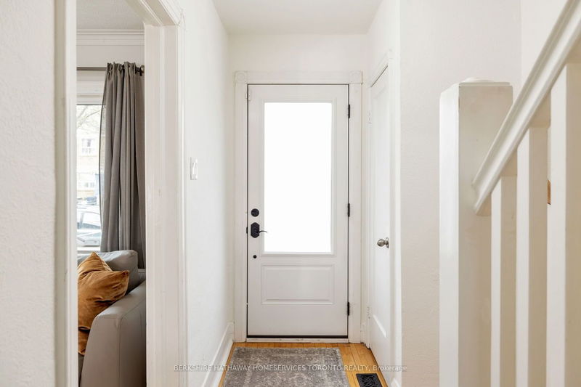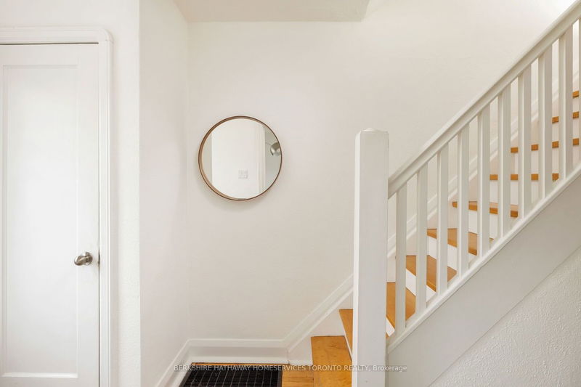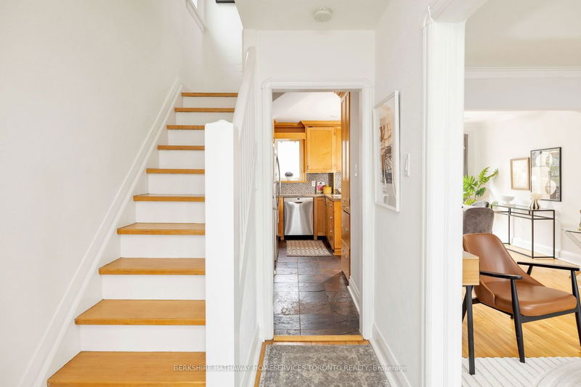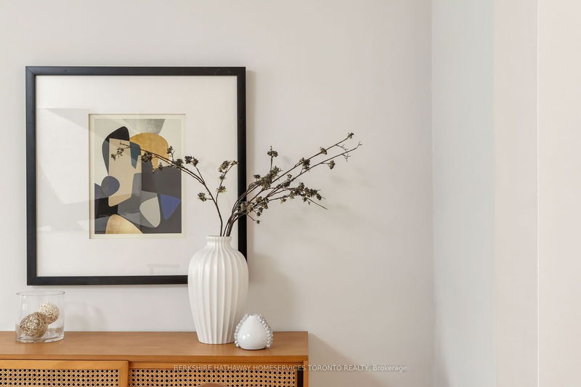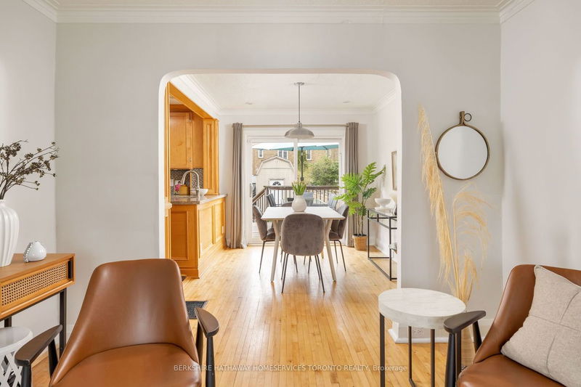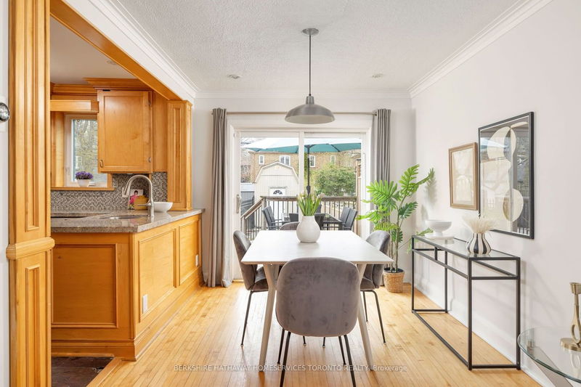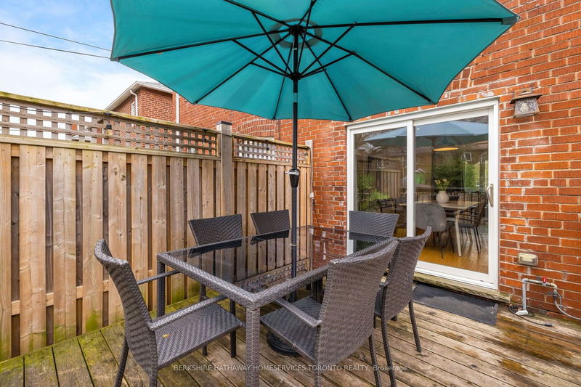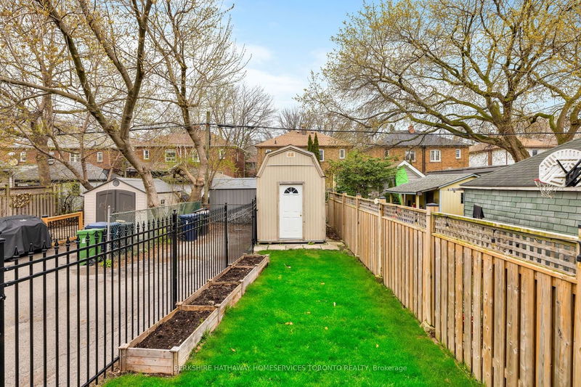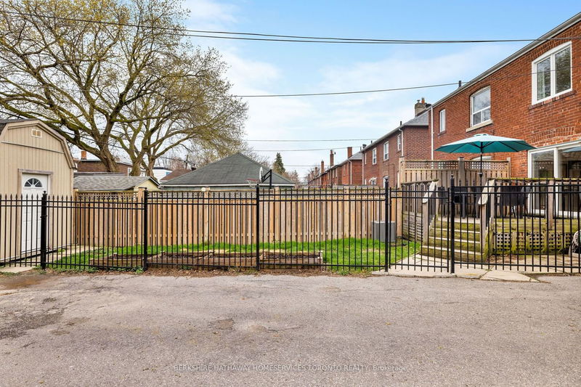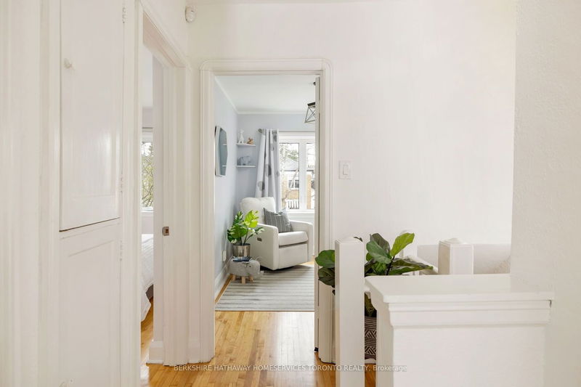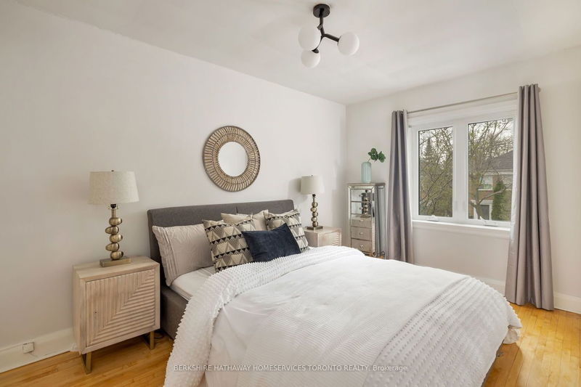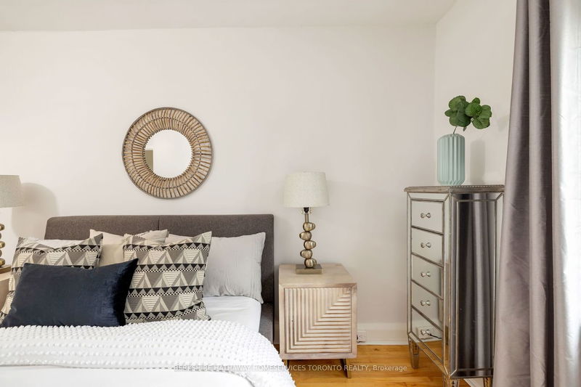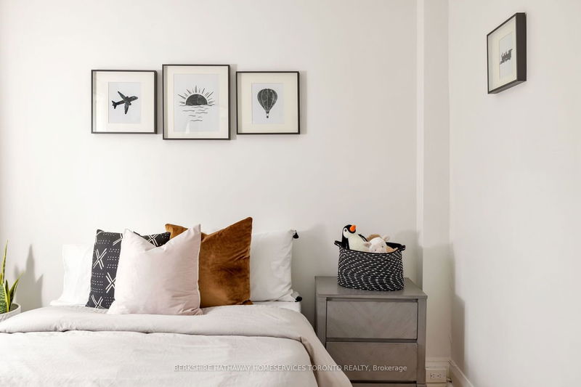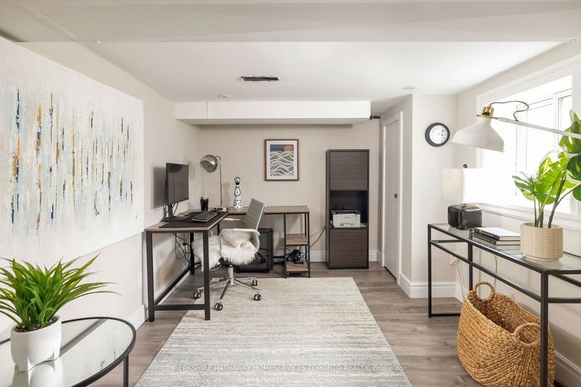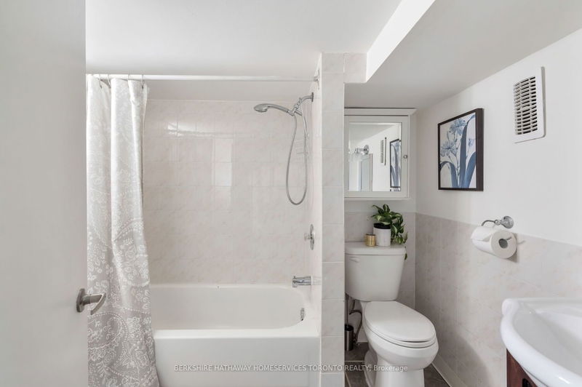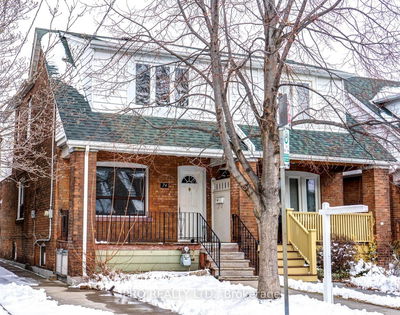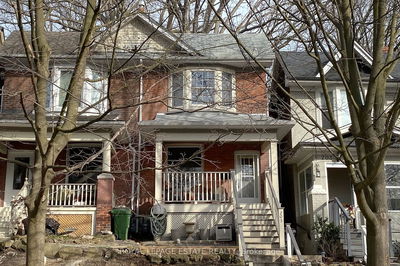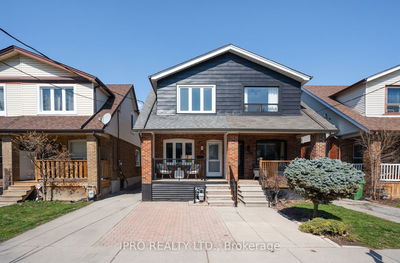Hello Hertle! Welcome to this coveted, family-friendly neighbourhood of Leslieville. This 3 bed, 2 bath semi-detached home has many upgrades and features that you will love, just move in and start enjoying! Gorgeous hardwood floors, crown moulding & pot lights throughout. An open concept kitchen/living/dining room with a walk-out to a large deck and newly fenced-in backyard, perfect for your dog to roam freely or your children to play while you BBQ and entertain family and friends. Enjoy home-grown veggies from the fool-proof vegetable garden thanks to the amazing sun exposure in the back. The kitchen has gorgeous stone floors, granite countertops, S/S appliances, amazing high cabinetry, and tons of storage space. Three good-sized bedrooms upstairs with a renovated 3PC bath. Separate side entrance. Basement tastefully finished with a 3PC bath with a large laundry room & lots of closet storage. Foundation wall waterproofed from exterior with a sump pump installed. New windows, New sliding doors. Freshly Painting, Laneway Parking For 2!
详情
- 上市时间: Monday, April 22, 2024
- 3D看房: View Virtual Tour for 69 Hertle Avenue
- 城市: Toronto
- 社区: Greenwood-Coxwell
- 详细地址: 69 Hertle Avenue, Toronto, M4L 2T3, Ontario, Canada
- 客厅: Hardwood Floor, Crown Moulding, Combined W/Dining
- 厨房: Stone Floor, Granite Counter, Window
- 挂盘公司: Berkshire Hathaway Homeservices Toronto Realty - Disclaimer: The information contained in this listing has not been verified by Berkshire Hathaway Homeservices Toronto Realty and should be verified by the buyer.



