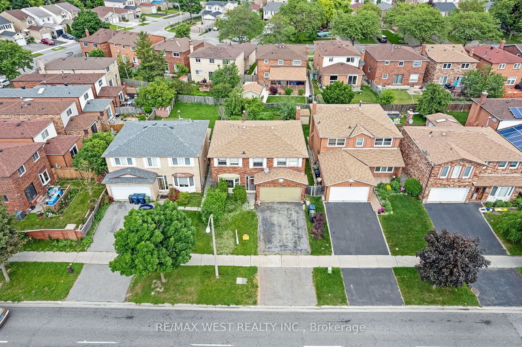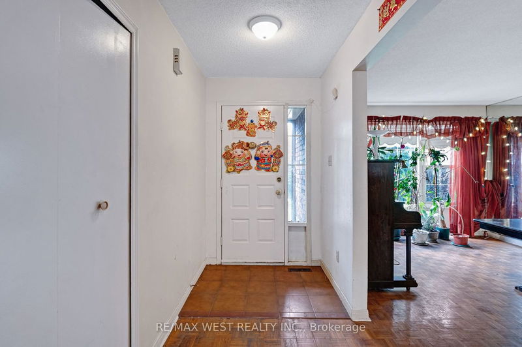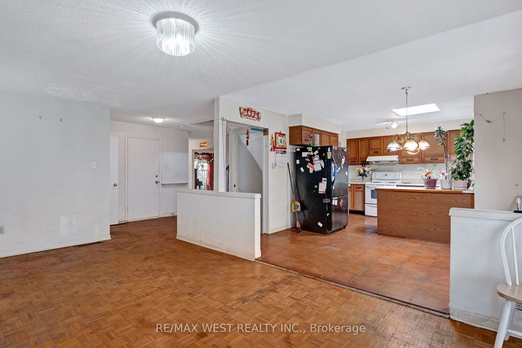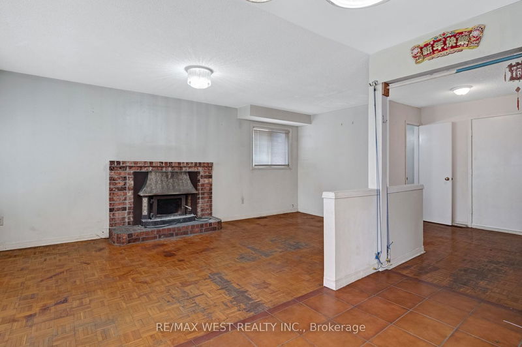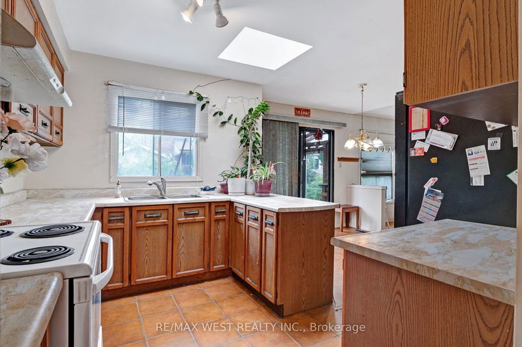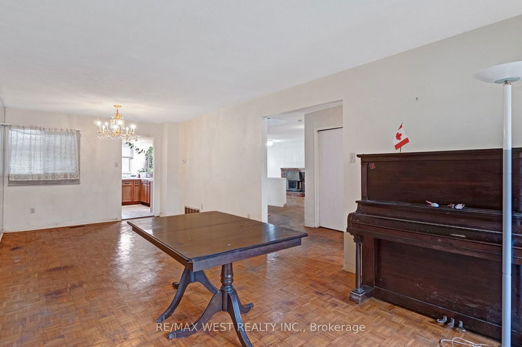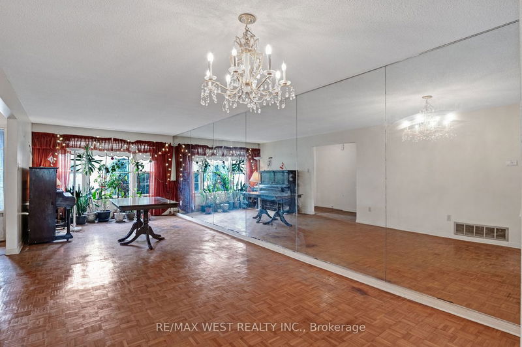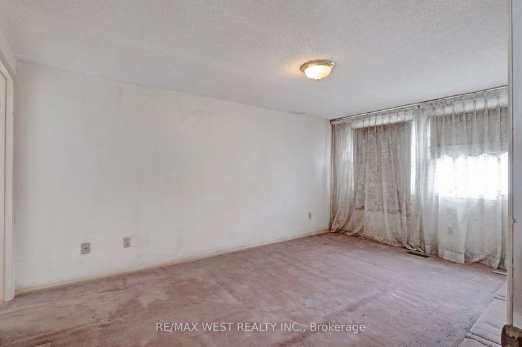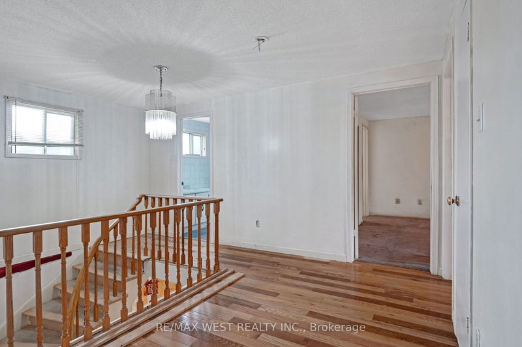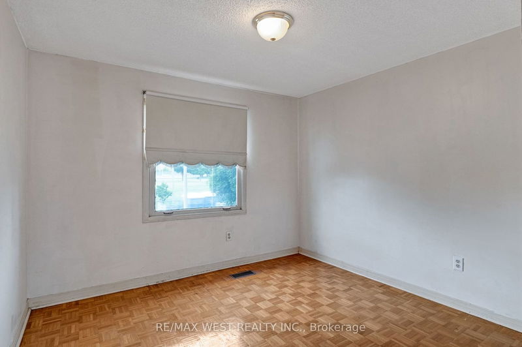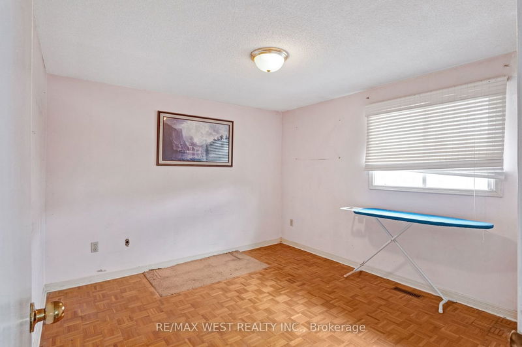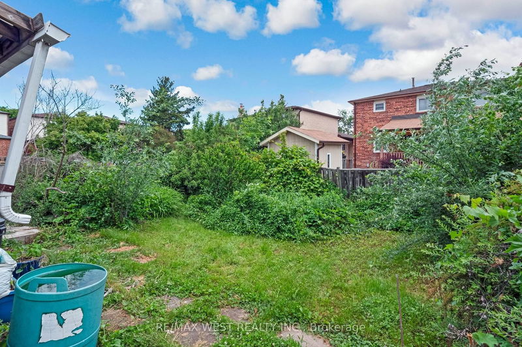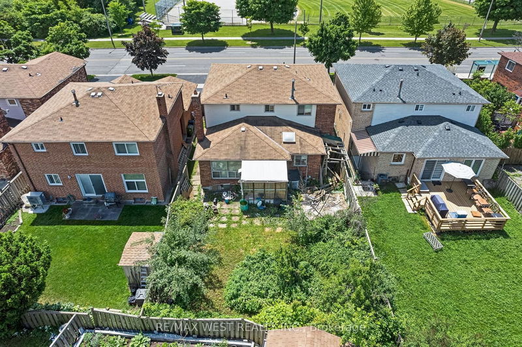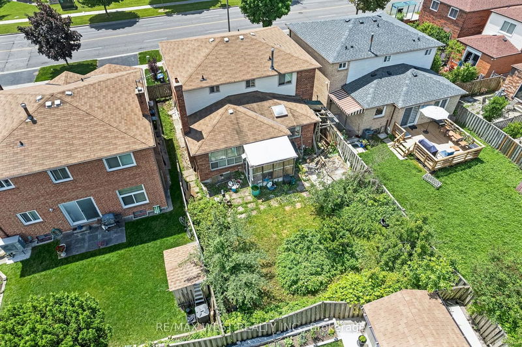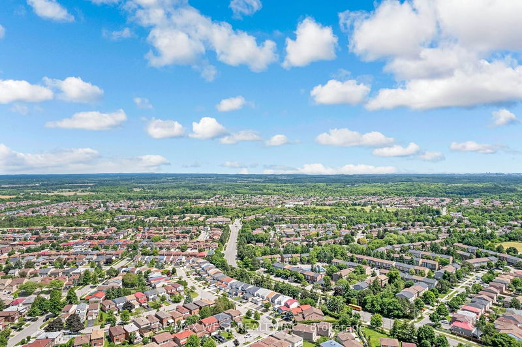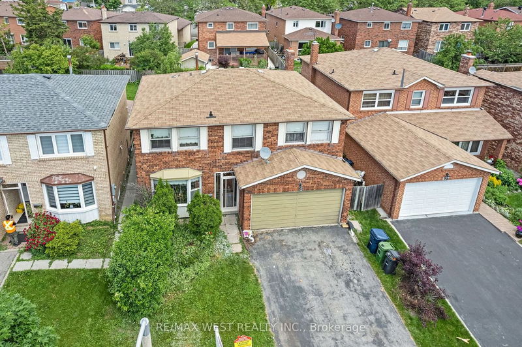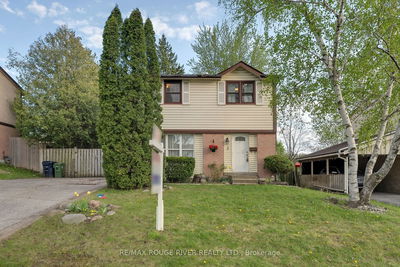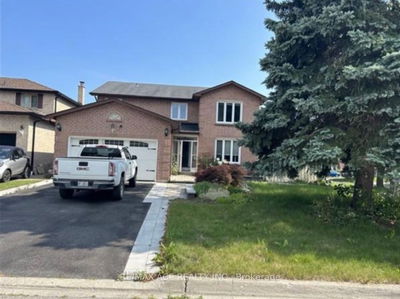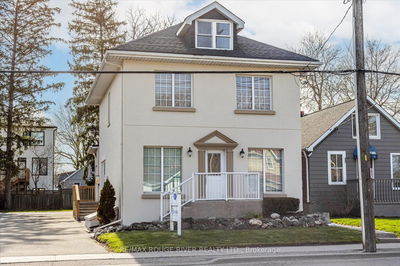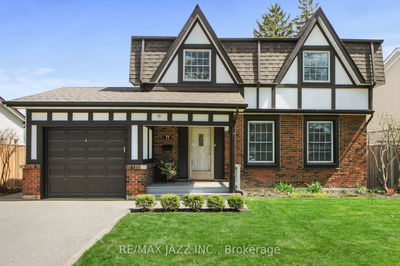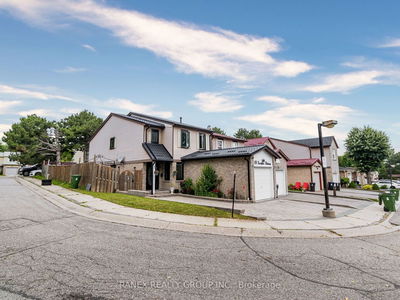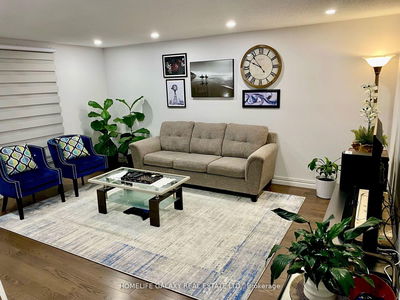1,952 Square Feet Above Grade As Per MPAC. Detached Home With Double Garage In Scarborough. Across The Street From Park. 1,023 Square Feet Unfinished Basement. Walkout To Privacy Fenced Backyard. Convenient Location - Steps To TTC, Highway 401, Shops, Schools, Community Centre and More. Click On Virtual Tour To See 4K Video. Pre-Listing Inspection Report Available.
详情
- 上市时间: Monday, June 10, 2024
- 3D看房: View Virtual Tour for 530 McLevin Avenue
- 城市: Toronto
- 社区: Malvern
- 交叉路口: Neilson Rd & McLevin Ave
- 详细地址: 530 McLevin Avenue, Toronto, M1B 4H6, Ontario, Canada
- 客厅: Combined W/Dining
- 厨房: Skylight
- 家庭房: Main
- 挂盘公司: Re/Max West Realty Inc. - Disclaimer: The information contained in this listing has not been verified by Re/Max West Realty Inc. and should be verified by the buyer.

