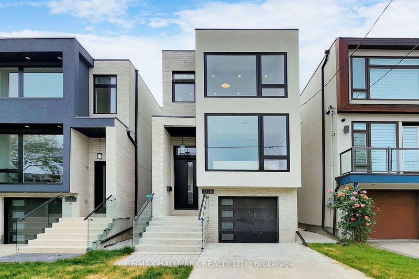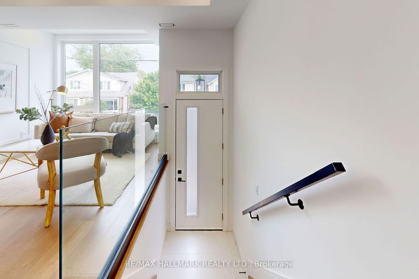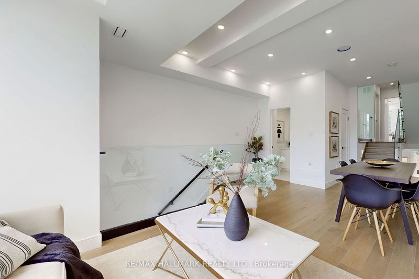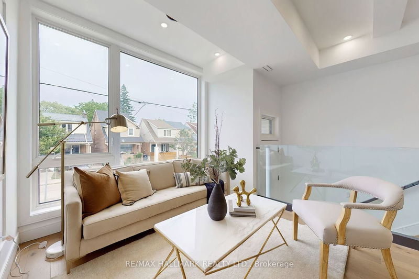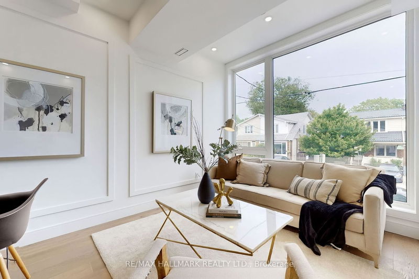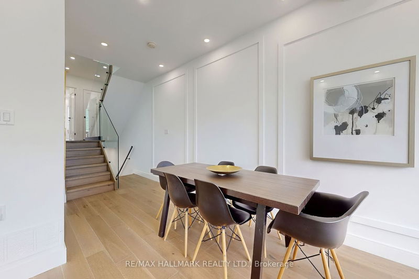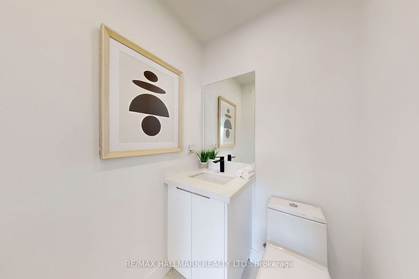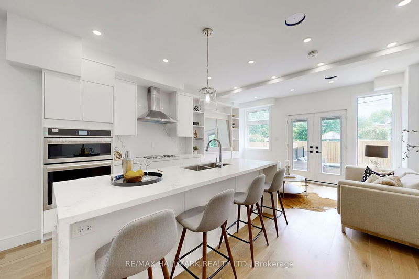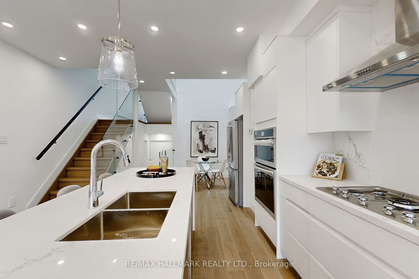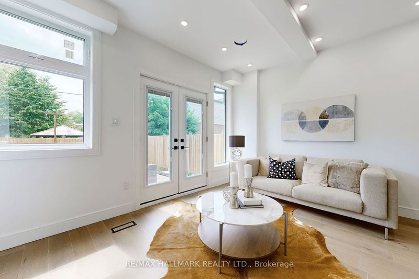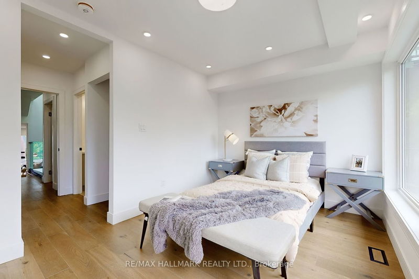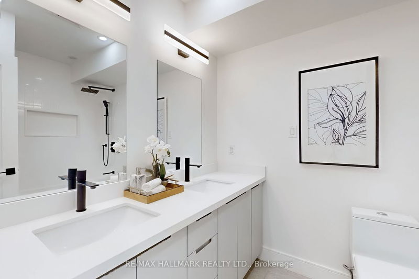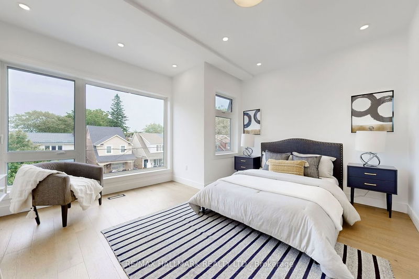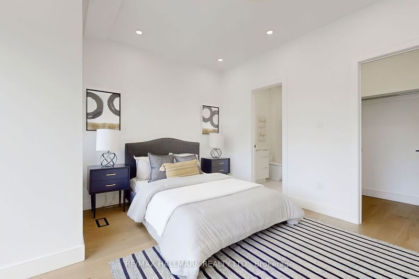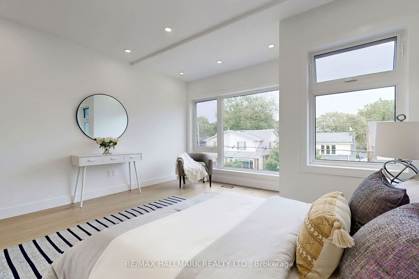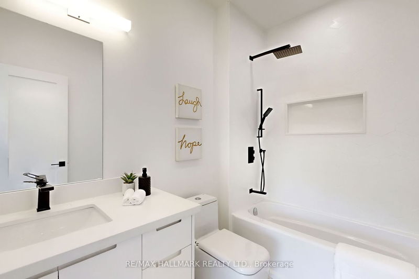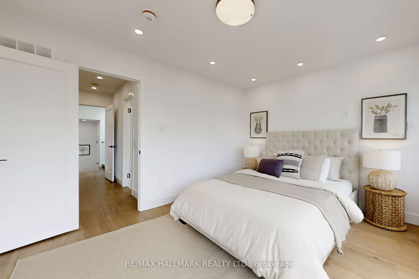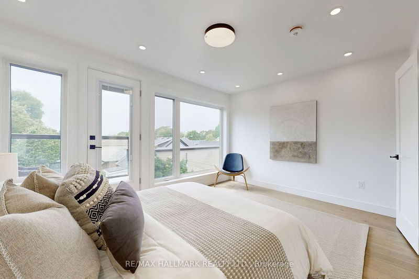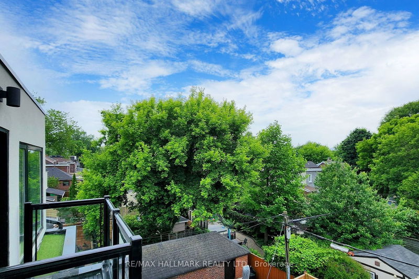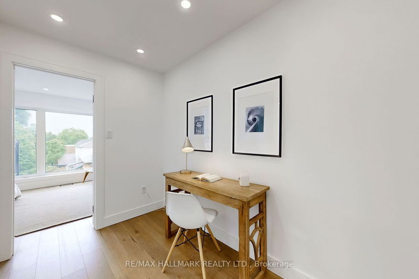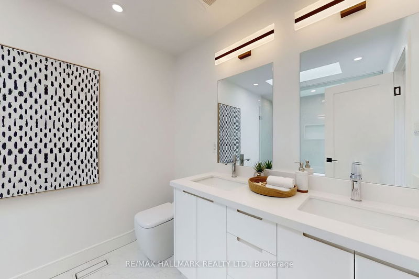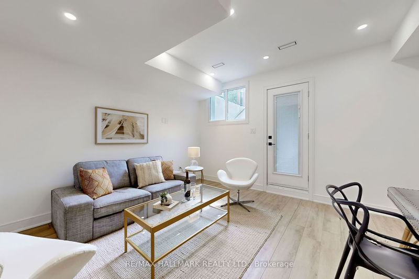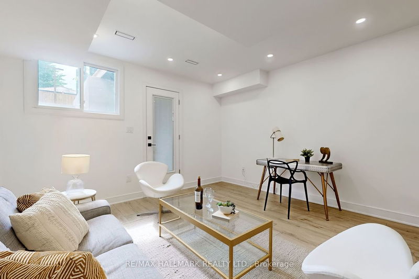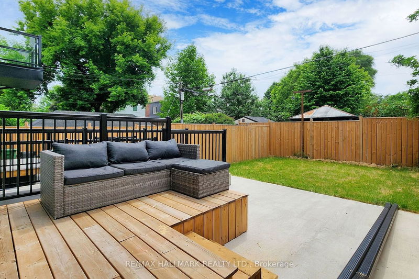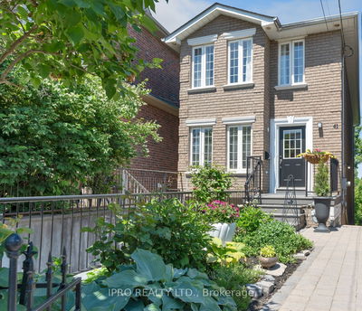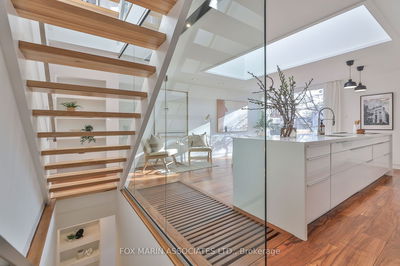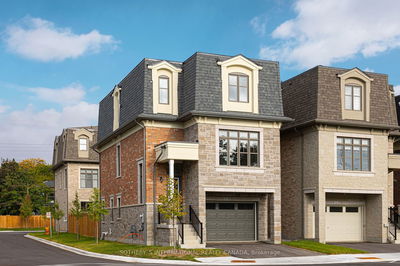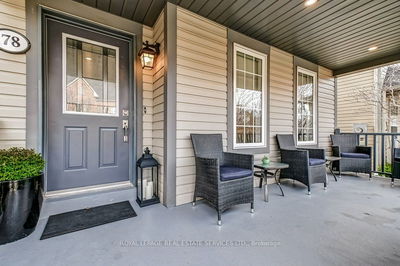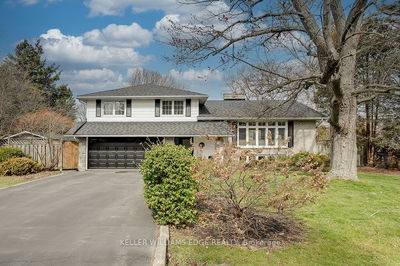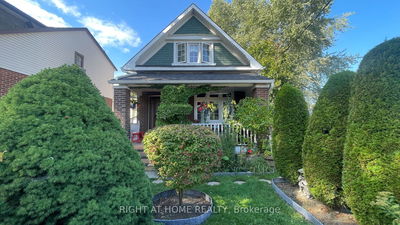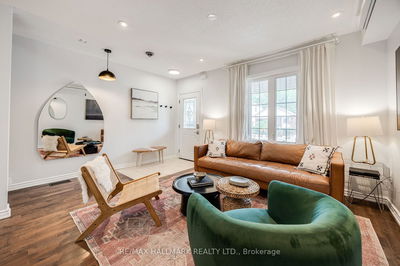Absolutely Breathtaking Custom-Built 3-Storey Detached Home With 3 Bedrooms, 5 Bathrooms, And 3 Private Decks. Designed With Meticulous Attention To Detail And Crafted With Impeccable Finishes, This Residence Exemplifies Uncompromising Quality And Sophistication.The Main Floor Boasts A Grand Formal Living And Dining Room, An Elegant Powder Room, And Majestic Floor-To-Ceiling Windows That Flood The Space With Natural Light. The Well-Appointed Modern Kitchen Features High-End Built-In Appliances, A Spacious Pantry, Custom-Built Counters, And A Center Island. The Family Room Opens To A Sun-Drenched Deck Overlooking The Expansive Backyard.The Primary Bedroom Is A Sanctuary, Offering A 5-Piece Ensuite Spa-Like Bathroom With Radiant In-Floor Heating, Double Sinks And An Oversized Shower Room, And A Walkout Balcony With Stunning Skyline Views. The Additional Bedrooms Feature Ample Closets And Private Ensuite Bathrooms, Ensuring Comfort And Privacy For All.The Finished Basement Includes A Spacious Recreation Room, A 3-Piece Bath, And A Walkout To A Beautifully Landscaped, Newly Fenced-In Yard For Ultimate Privacy. This Home Boasts Three Private Decks, Providing Perfect Spots For Relaxation And Enjoyment Of The Surrounding Views.This Home Is The Epitome Of Luxurious Living, Perfect For The Most Discerning Buyer Seeking Elegance And Comfort. Experience The Pinnacle Of Luxury Living In This Exceptional Residence!
详情
- 上市时间: Friday, June 07, 2024
- 城市: Toronto
- 社区: Danforth Village-East York
- 交叉路口: COXWELL AVE & DANFORTH AVE
- 详细地址: 252B Monarch Park Avenue, Toronto, M4J 4S5, Ontario, Canada
- 客厅: Large Window, B/I Closet, 2 Pc Bath
- 家庭房: Electric Fireplace, W/O To Patio, B/I Shelves
- 挂盘公司: Re/Max Hallmark Realty Ltd. - Disclaimer: The information contained in this listing has not been verified by Re/Max Hallmark Realty Ltd. and should be verified by the buyer.

