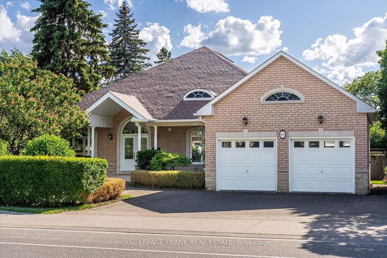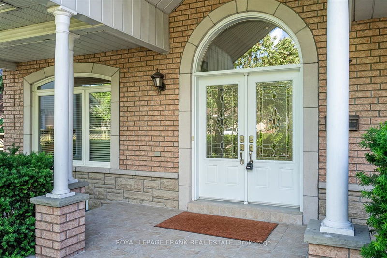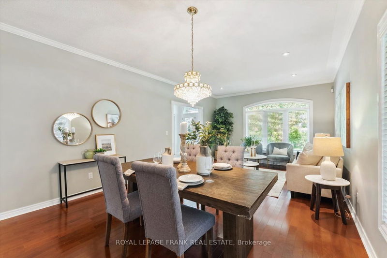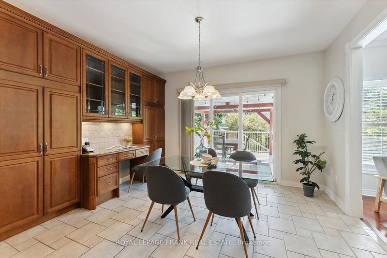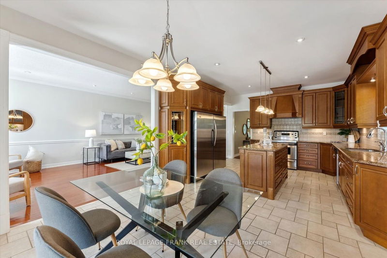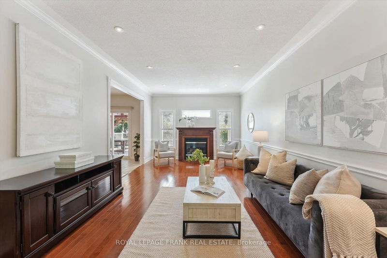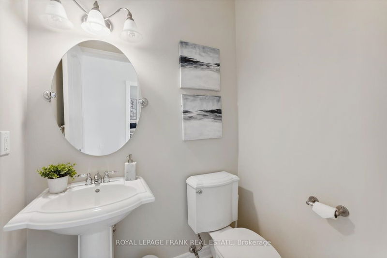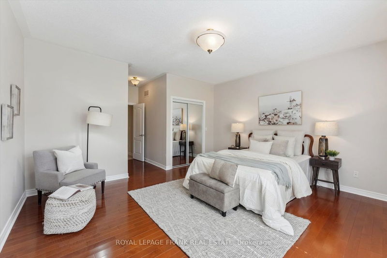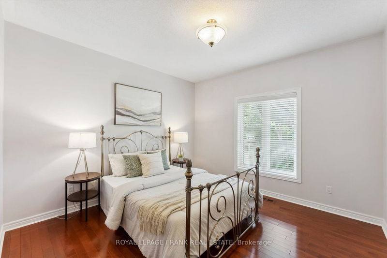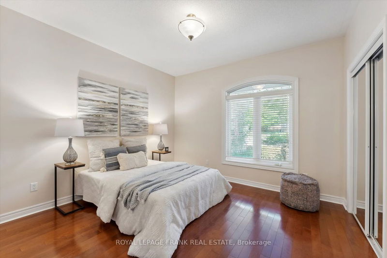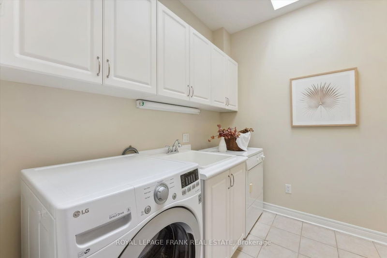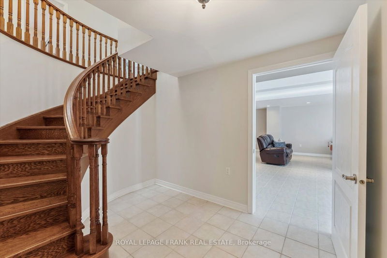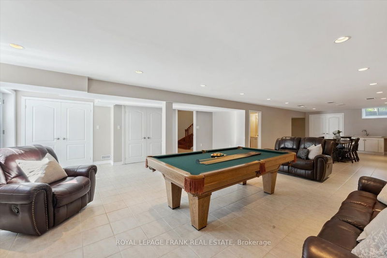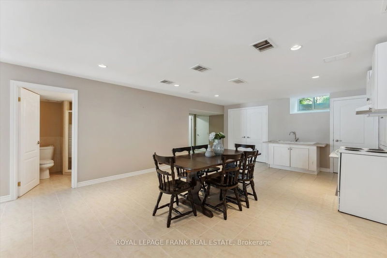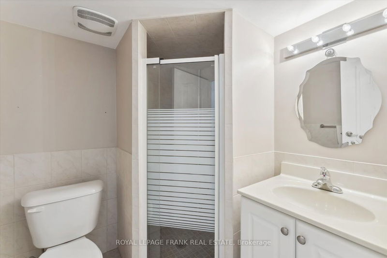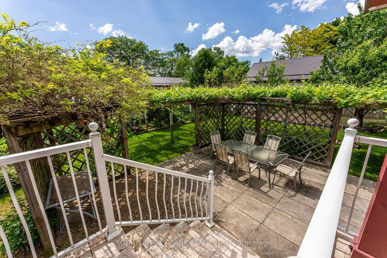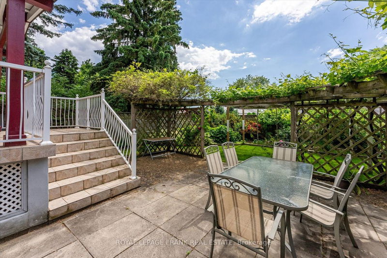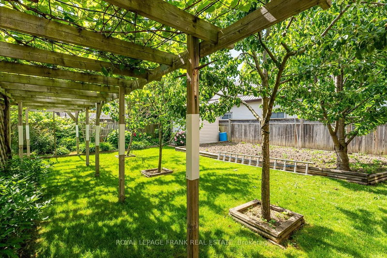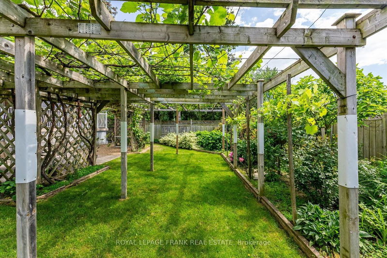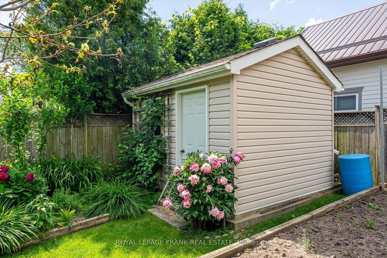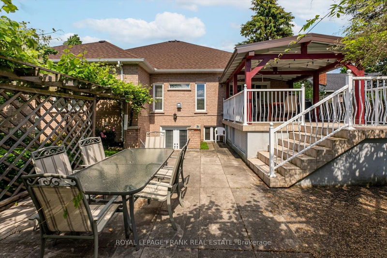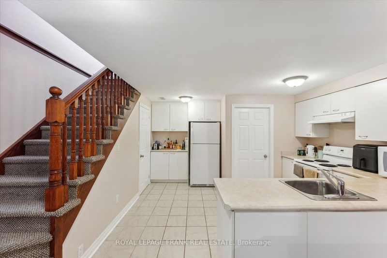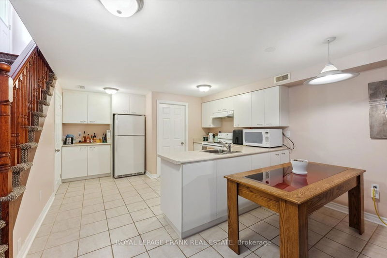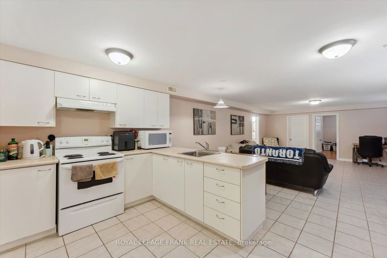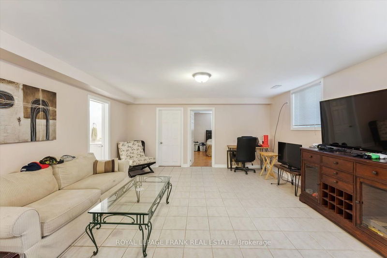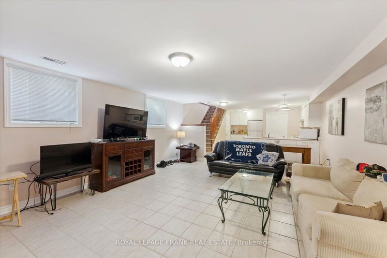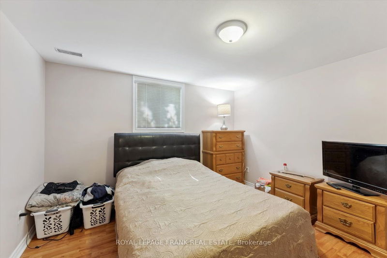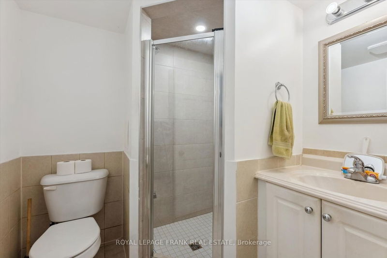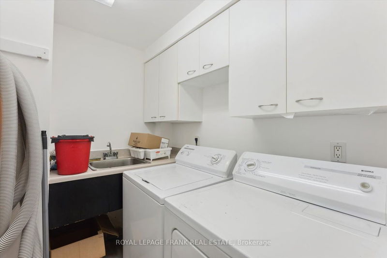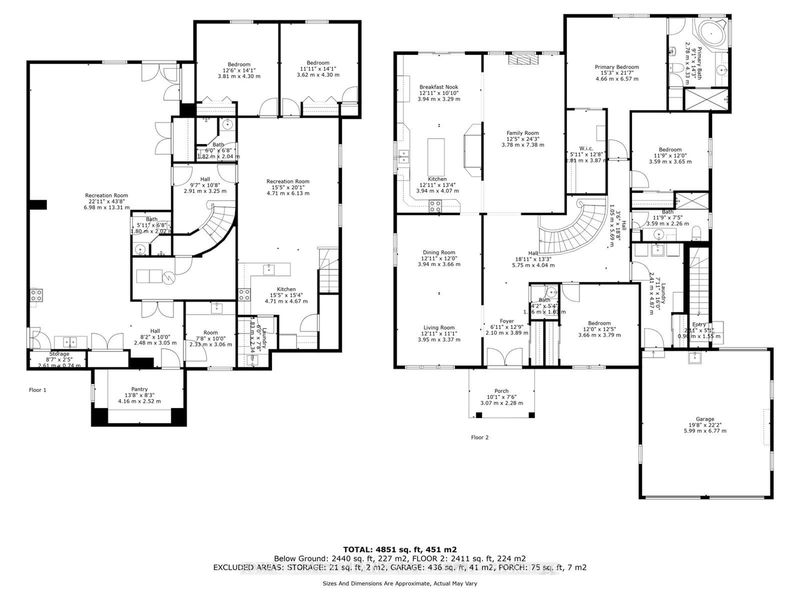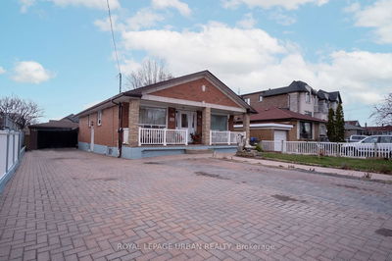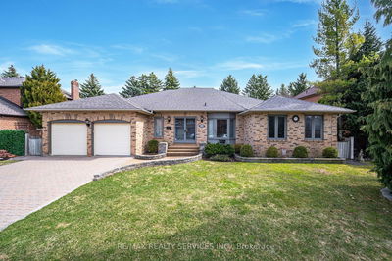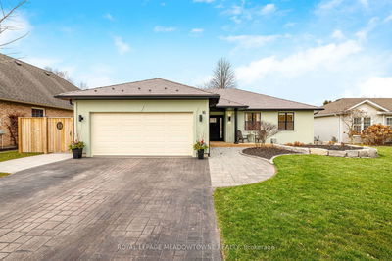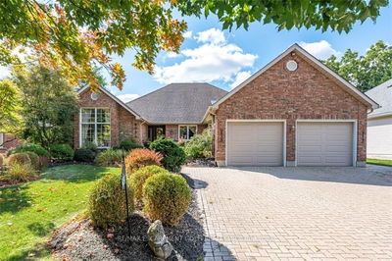Welcome To Your Dream Home In The Heart Of Downtown Whitby! This Exquisite 3+2 Bedroom, Custom Built Bungalow, Boasts A Perfect Blend Of Modern Luxury & Traditional Charm, Offering A Lifestyle Of Comfort & Convenience in Over 4000 sqft of Finished Living Space. As You Step Inside, You'll Immediately Be Captivated By The Seamless Flow & Thoughtful Design Of This Stunning Residence. The Main Level Features A Custom Kitchen That Will Inspire Your Inner Chef, Complete With High-End Appliances Including A Side-By-Side Full Fridge And Full Freezer, Stunning Cabinetry & Built-Ins, Granite Counters & Spacious Dining Area. With A Walkout To The Covered Tiled Patio, You Can Enjoy Your Morning Coffee Surrounded By The Tranquil Beauty Of Your Lush Perennial Gardens, Grape Vines & Fruit Trees. Entertain Guests In The Spacious Living/Dining Room, Or Cozy Up With Loved Ones In The Large Family Room, Where A Gas Fireplace Sets The Perfect Ambiance For Relaxation. Retreat To The Primary Bedroom, Which Boasts an Over Sized Walk-In Closet & a 5-Piece Ensuite Bath, All Overlooking Your Serene Back Garden. Two Additional Bedrooms, a 2nd Full Bathroom & Powder Room are Found on This Floor, as well as Main Floor Laundry Room with Built In Storage & Garage Access to the 2 Car Garage. Continue Down to the Finished Basement with Walk Out to the Backyard. Massive Amounts of Space to Make Your Own. But The Allure Doesn't End There. This Exceptional Home Also Features A Separate Entrance Leading To A Fully Equipped 2-Bedroom In-Law Suite, Complete With Its Own Private Yard, Providing Endless Possibilities For Multigenerational Living Or Additional Income Potential. Furnace & AC (2016), Roof (2012), Conveniently Located In Downtown Whitby, You'll Enjoy Easy Access To An Array Of Amenities, Including Shops, Restaurants, Library, & More. Elementary & High Schools 5-10 min Walk, GO Station & Iroquois Park/Sports Centre within Walking Distance. Offers Anytime!
详情
- 上市时间: Friday, June 07, 2024
- 3D看房: View Virtual Tour for 406 Henry Street
- 城市: Whitby
- 社区: Downtown Whitby
- 交叉路口: Henry St / Gilbert St West
- 客厅: Hardwood Floor, Picture Window, Combined W/Dining
- 厨房: Stainless Steel Appl, Granite Counter, Tile Floor
- 家庭房: Gas Fireplace, Hardwood Floor
- 厨房: Tile Floor, Open Concept, Combined W/Living
- 挂盘公司: Royal Lepage Frank Real Estate - Disclaimer: The information contained in this listing has not been verified by Royal Lepage Frank Real Estate and should be verified by the buyer.

