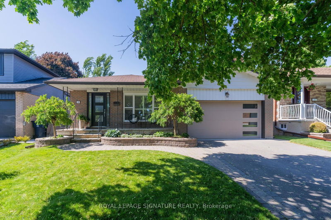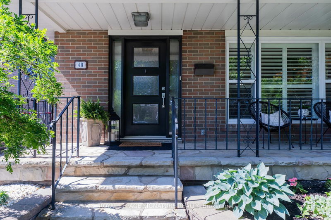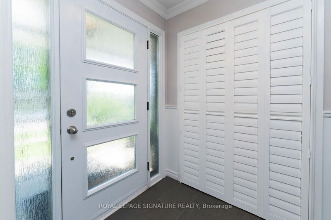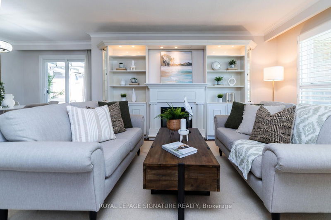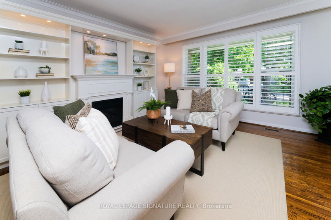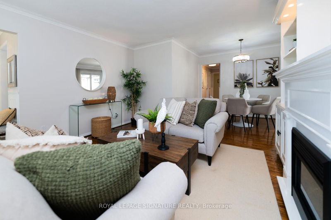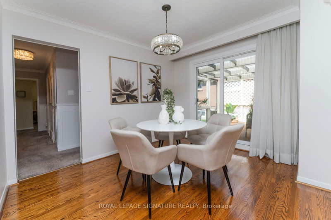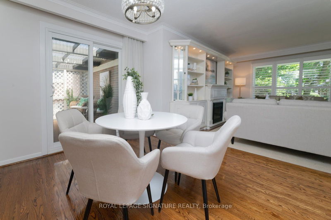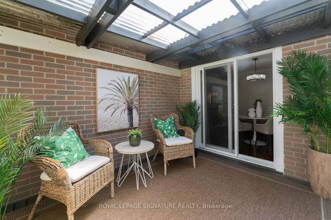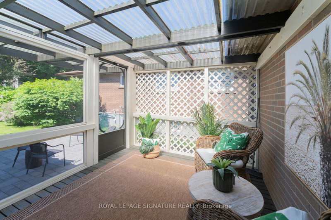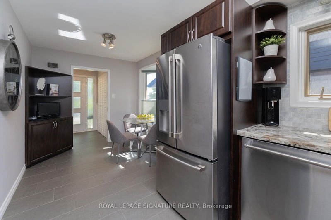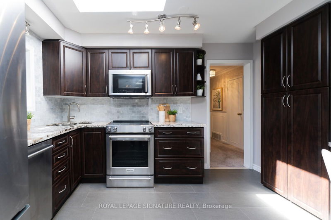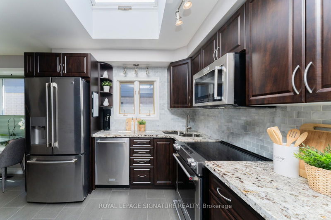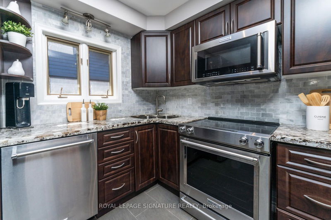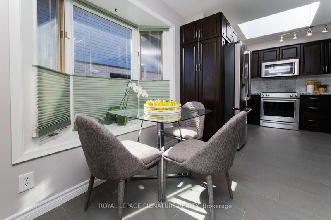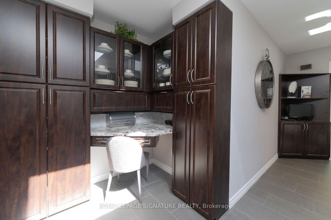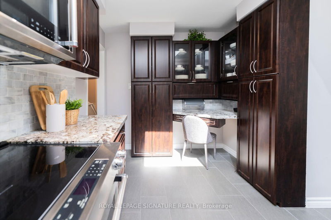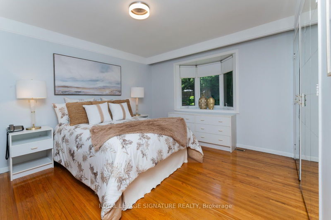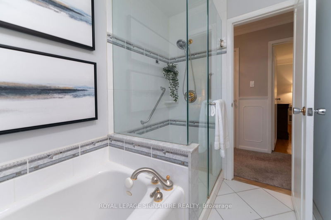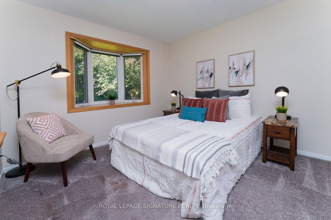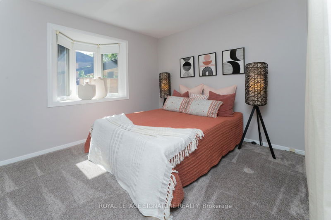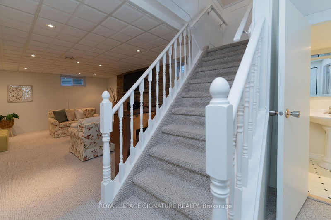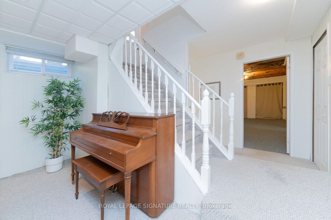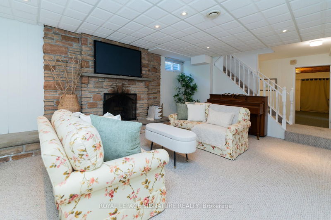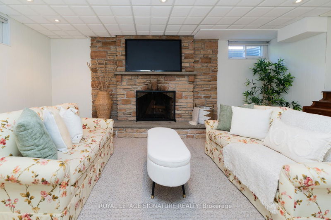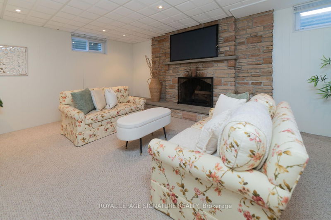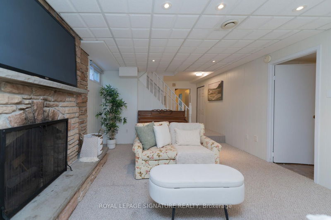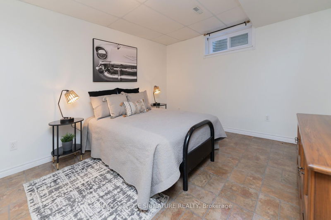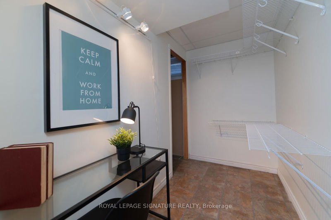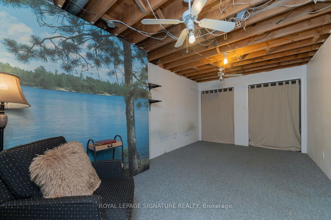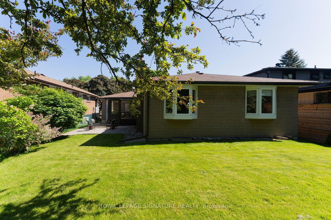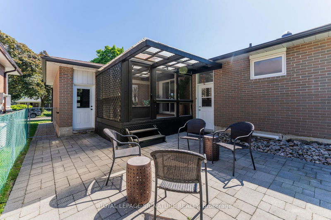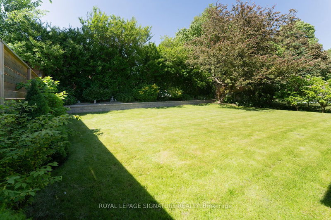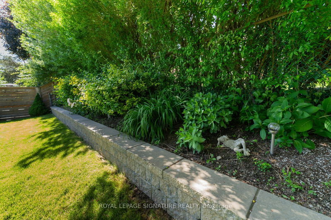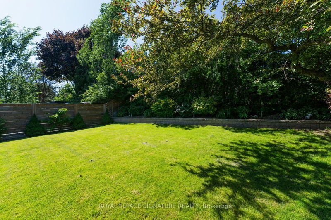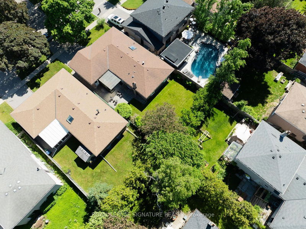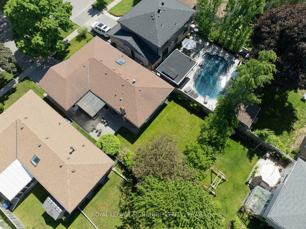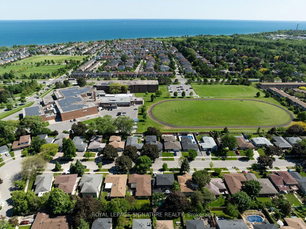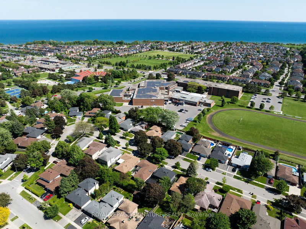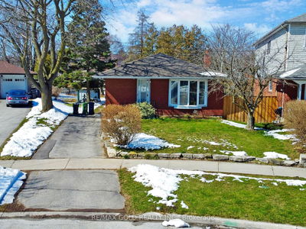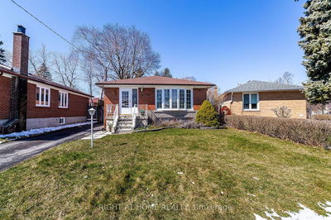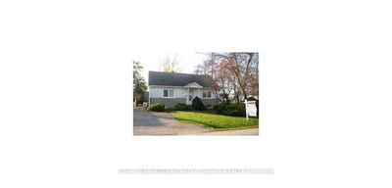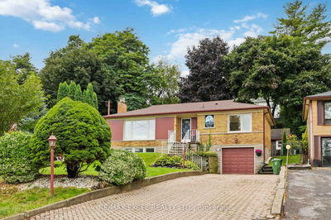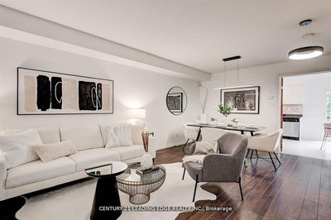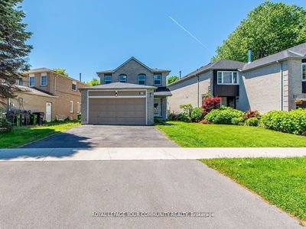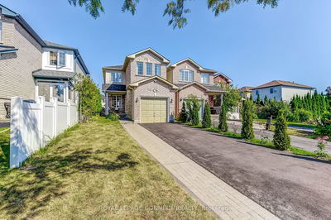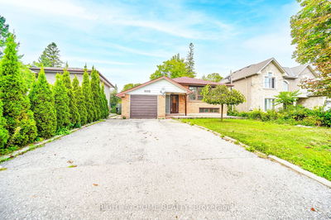**Open Houses Saturday June 8th and Sunday June 9th 2pm-4pm**Beautifully renovated and meticulously maintained 3+1 bedroom bungalow in the highly sought-after Centennial Community. Original Owner! With stunning curb appeal featuring mature trees and professionally landscaped gardens, this residence is turnkey and spotless inside and out. The large, covered front porch welcomes you into the home with a main floor featuring a formal living and dining room with hardwood flooring and large windows to let in lots of natural light. Walk out from the dining room to a large, covered screened-in deck to enjoy the outdoors bug-free all summer long while children and pets play safely in the private, fully-fenced backyard! The eat-in kitchen has been beautifully renovated with stainless steel appliances, marble countertops, a stunning skylight and enough cabinet space to satisfy the gourmet chef in the family. The primary bedroom has hardwood floors and double closets; all three bedrooms feature bay windows. A separate side entrance to the home adds convenience for potential dual-family living. It leads to the lower level, with a large living area perfect for a family room with a 2nd fireplace. There is a 4th bedroom, a huge laundry and storage area and an additional room. A convenient 3-piece washroom with a walk-in shower completes the lower level of this lovely home.
详情
- 上市时间: Wednesday, June 05, 2024
- 城市: Toronto
- 社区: Centennial Scarborough
- 交叉路口: Lawrence Ave E/Centennial
- 详细地址: 40 Charles Tupper Drive, Toronto, M1C 2B1, Ontario, Canada
- 厨房: Renovated, Skylight, Marble Counter
- 客厅: Hardwood Floor, Large Window, Electric Fireplace
- 挂盘公司: Royal Lepage Signature Realty - Disclaimer: The information contained in this listing has not been verified by Royal Lepage Signature Realty and should be verified by the buyer.

