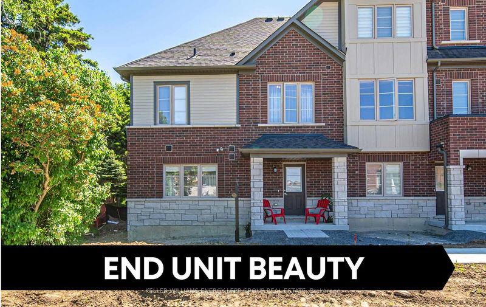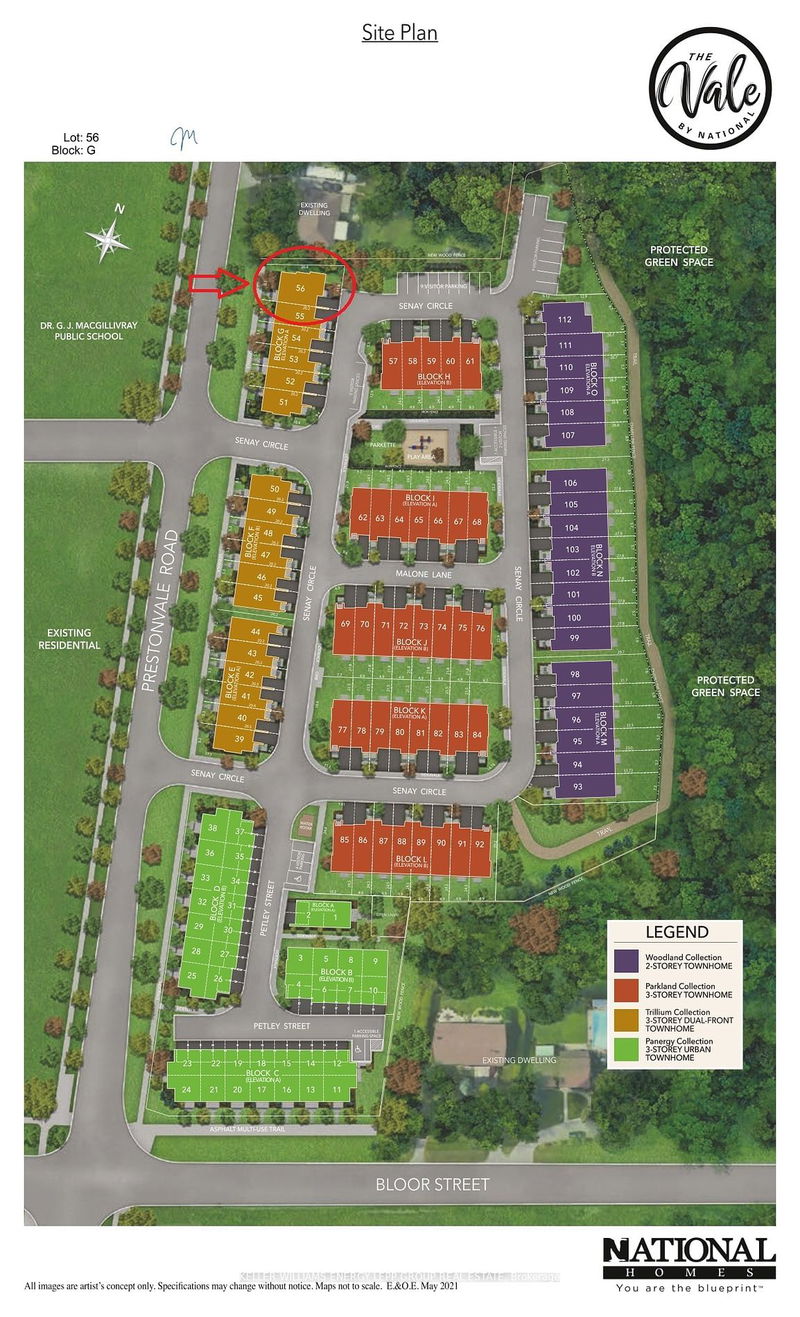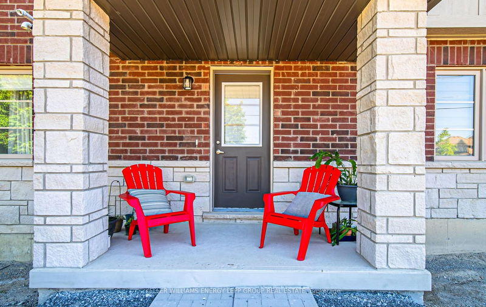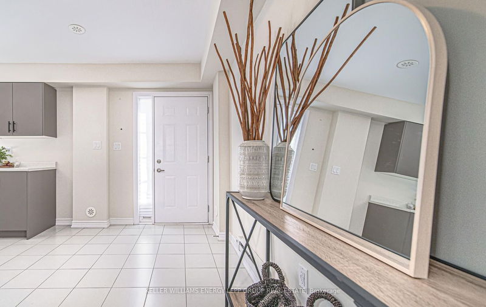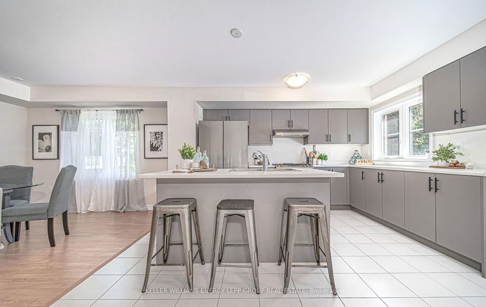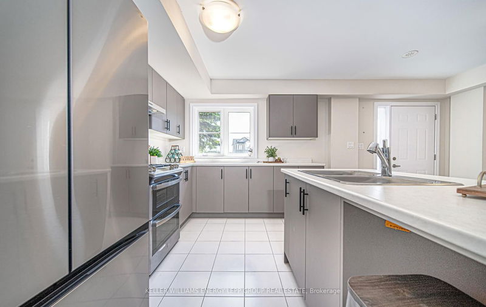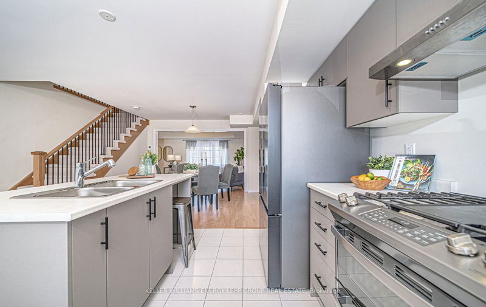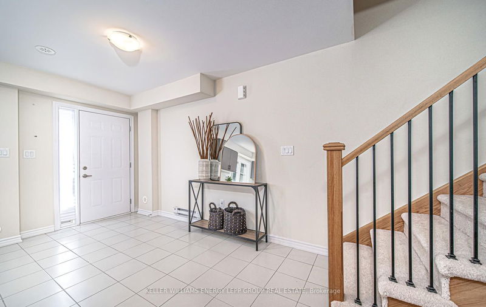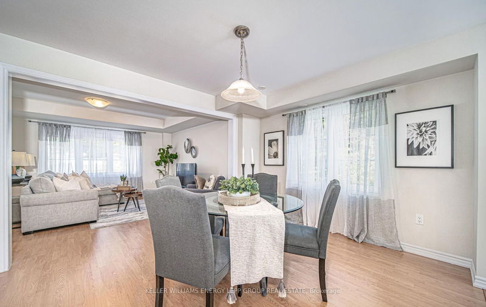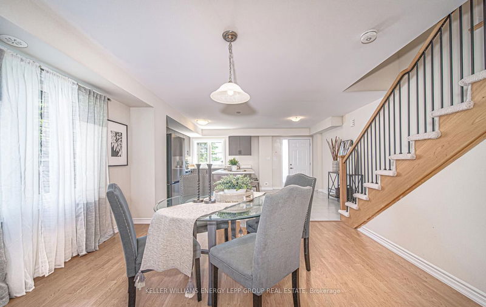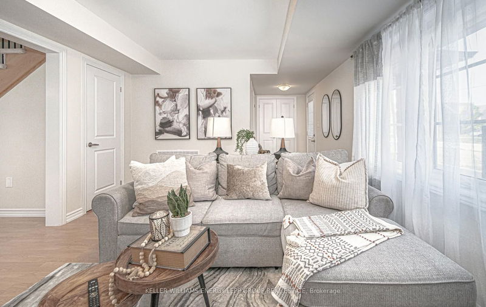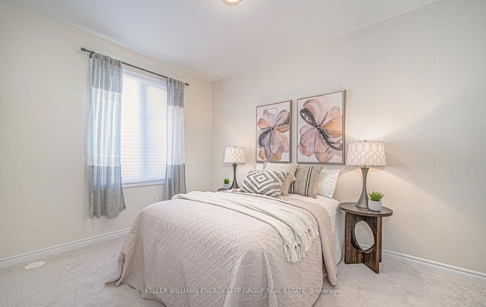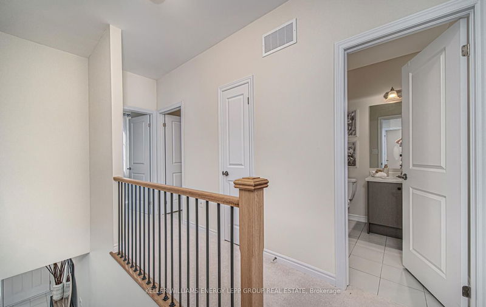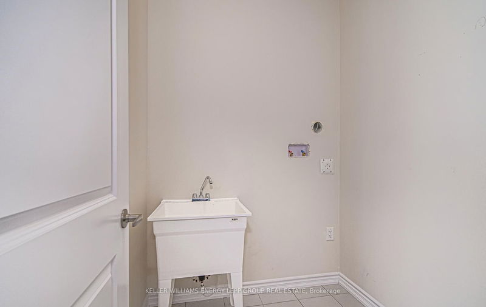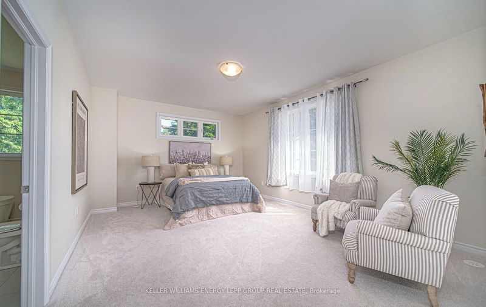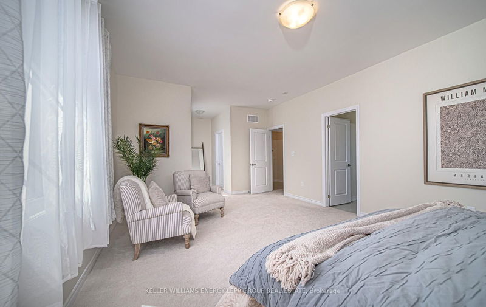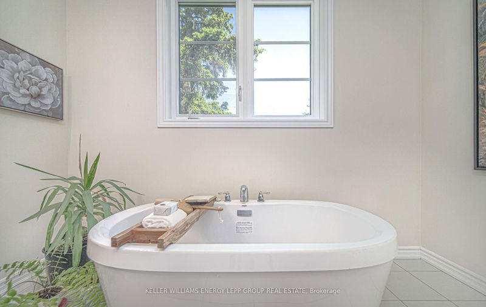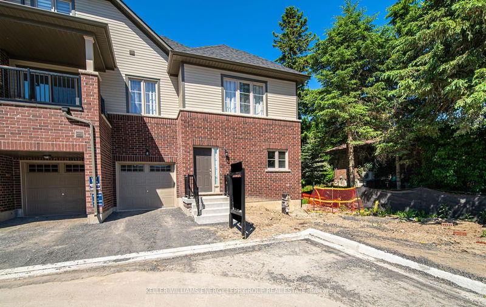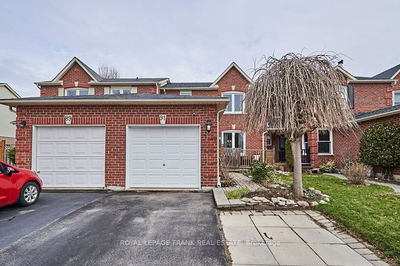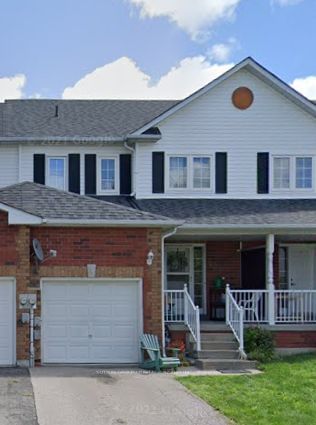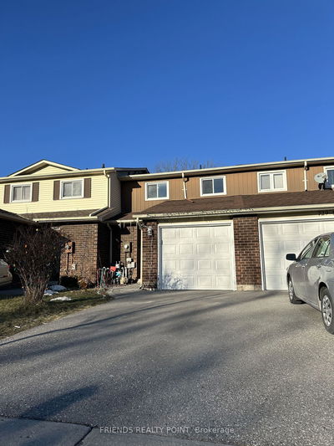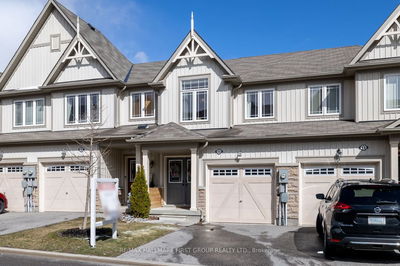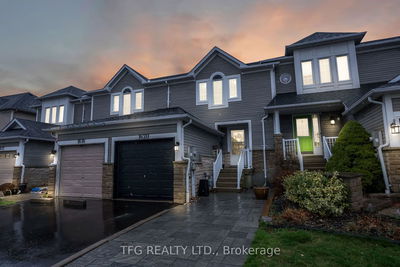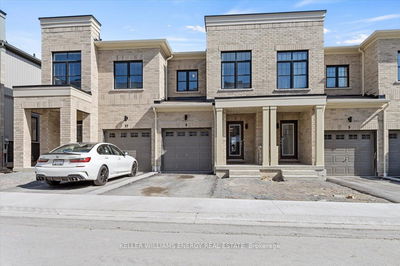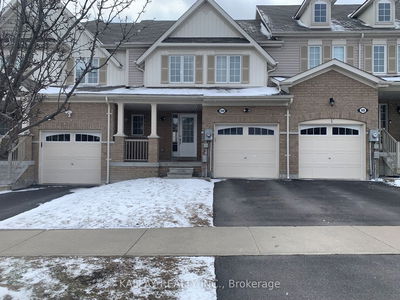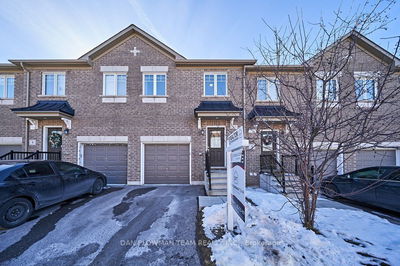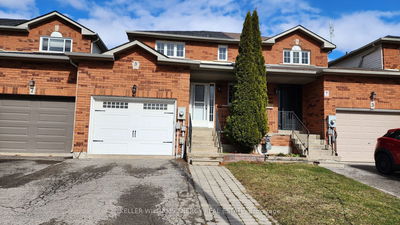Welcome to This unique 2 Storey Town home End Unit with a floorplan UNLIKE any of the others in subdivision. Only ONE such model available, Must be seen to be appreciated with the space & abundance of day light through large windows. You will get the luxury of the spaciously laid out modern kitchen, ample counter & storage space to make kitchen cooking memories, dining & living area ALL ON ground level with no additional stairs to climb. A very spacious & practical lay out perfectly set up for a family to enjoy. Second floor boasts of 3 oversized bedrooms w/ 9 ft smooth ceilings. Massive Primary bedroom with size unseen in any of the other models & Primary Ensuite create a quiet retreat. Remaining TWO OVERSIZED bedrooms can easily fit a queen sized beds, offer bright & sunny cheerful space for family or work from home set up. This model w/ front, side and backyard will have builder provided fence for added security. Minutes away from the 401 Highway & the Courtice GO bus station, grocery stores & amenities. Click more information button to view video and feature sheet.
详情
- 上市时间: Tuesday, June 04, 2024
- 3D看房: View Virtual Tour for 2109 Prestonvale Road
- 城市: Clarington
- 社区: Courtice
- 详细地址: 2109 Prestonvale Road, Clarington, L1E 2S2, Ontario, Canada
- 家庭房: Open Concept, Large Window, Laminate
- 厨房: Breakfast Bar, Stainless Steel Appl, Ceramic Floor
- 挂盘公司: Keller Williams Energy Lepp Group Real Estate - Disclaimer: The information contained in this listing has not been verified by Keller Williams Energy Lepp Group Real Estate and should be verified by the buyer.

