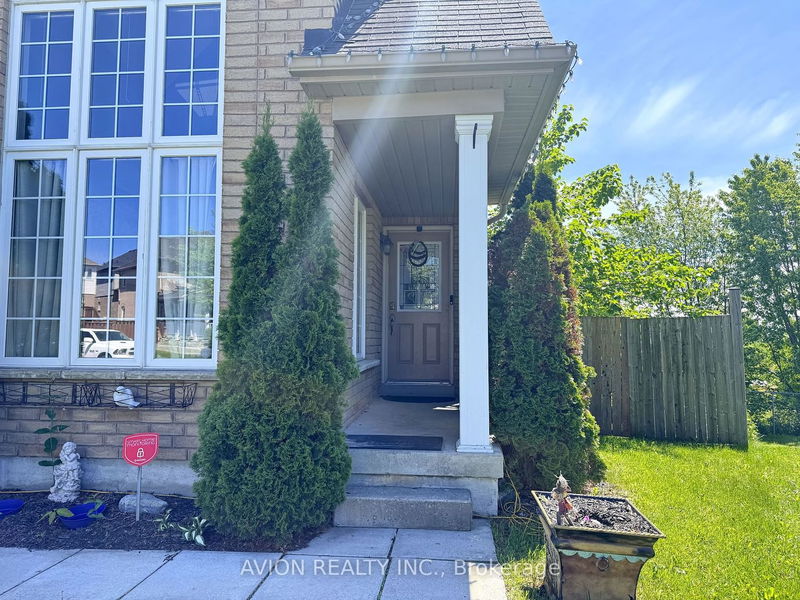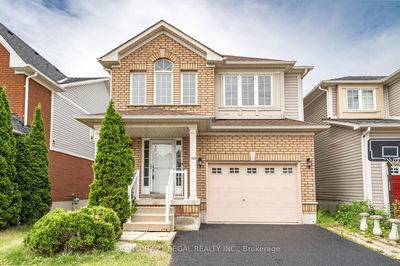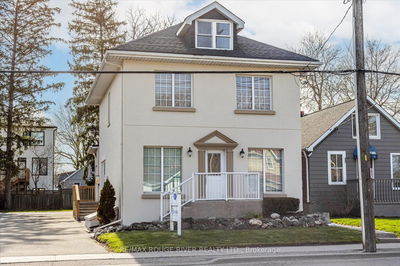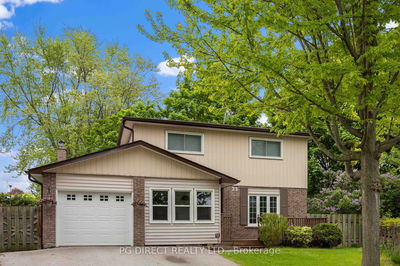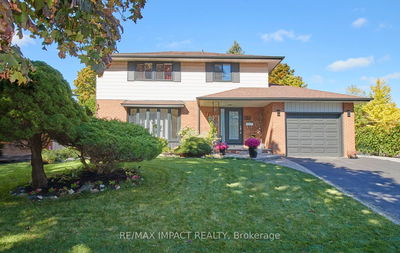Welcome to this amazing luxury detached 4-bedroom home, perfectly designed for modern living! This outstanding property features a spacious double garage and an exceptional layout that maximizes space and comfort. Large windows throughout the home ensure an abundance of natural light all day, creating a warm and inviting atmosphere.The kitchen boasts sleek stainless steel appliances, adding a touch of elegance and functionality.The large premium bedroom comes with a luxurious 4-piece ensuite, providing a private retreat for relaxation. Step outside to the upgraded large deck, perfect for outdoor gatherings and enjoying the serene surroundings.A separate entrance to the basement, presenting an excellent opportunity for a potential basement apartment or extra living space. Minutes away from the community centre, plaza, restaurants, and grocery stores. A must see.
详情
- 上市时间: Friday, May 31, 2024
- 城市: Oshawa
- 社区: Pinecrest
- 交叉路口: Harmony And Grand Ridge
- 详细地址: 1359 Langley Circle, Oshawa, L1K 0E2, Ontario, Canada
- 家庭房: Hardwood Floor, Open Concept, Gas Fireplace
- 客厅: Hardwood Floor, Cathedral Ceiling, Large Window
- 厨房: Ceramic Floor
- 客厅: Broadloom, W/O To Yard, Pot Lights
- 挂盘公司: Avion Realty Inc. - Disclaimer: The information contained in this listing has not been verified by Avion Realty Inc. and should be verified by the buyer.


