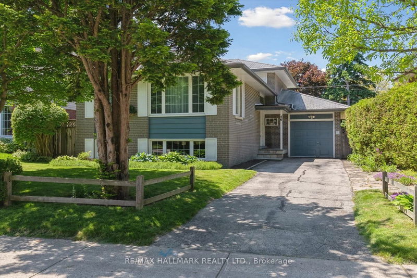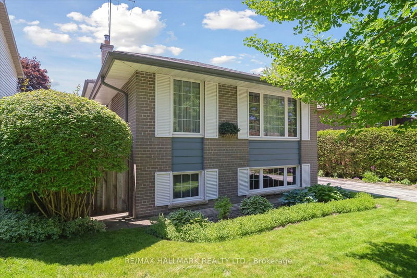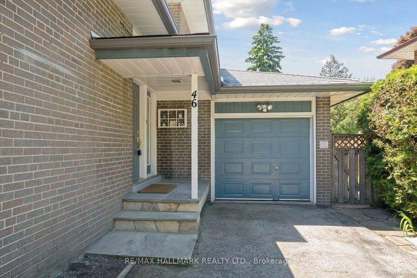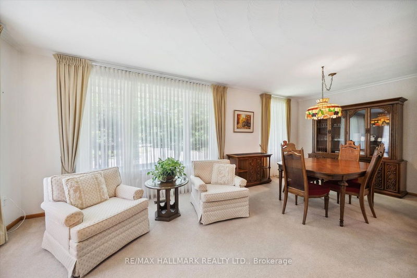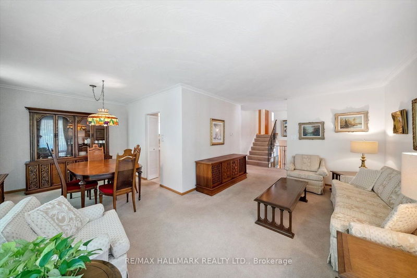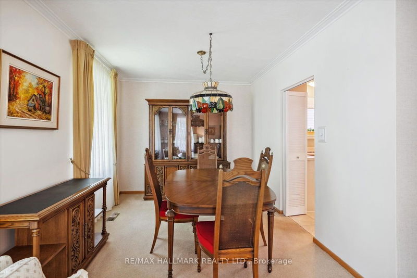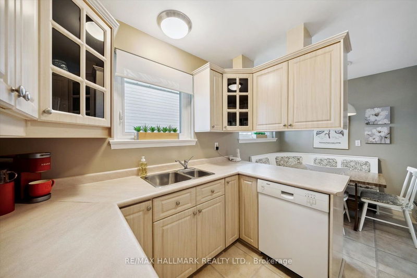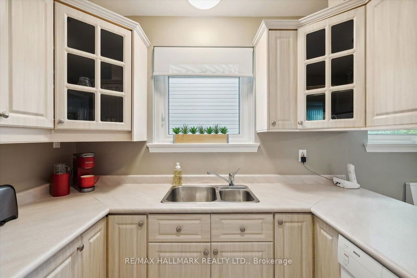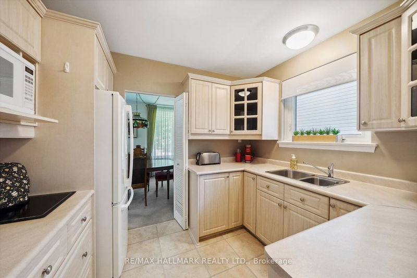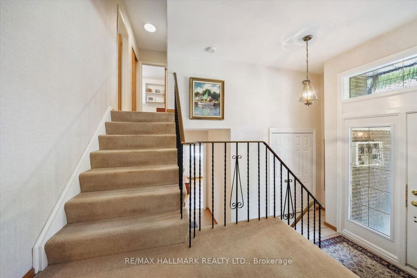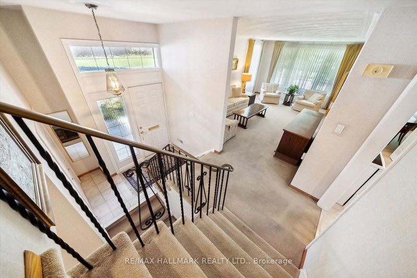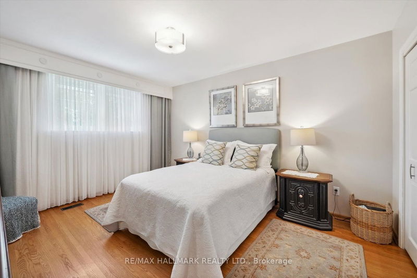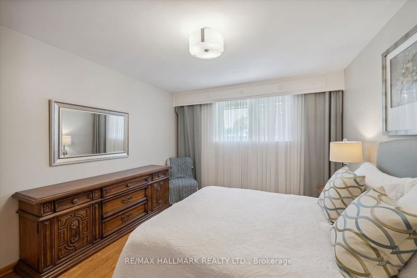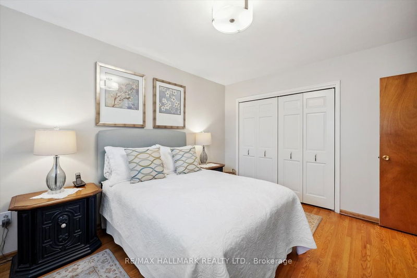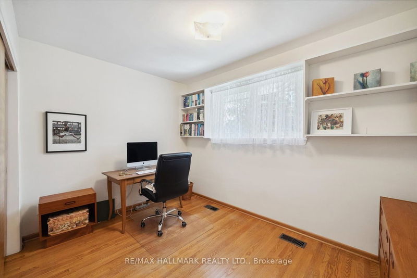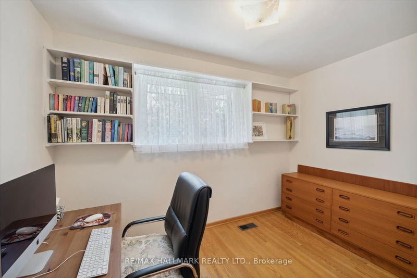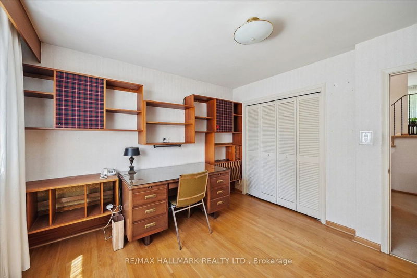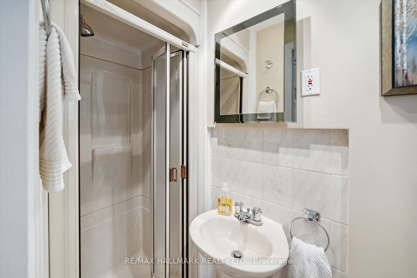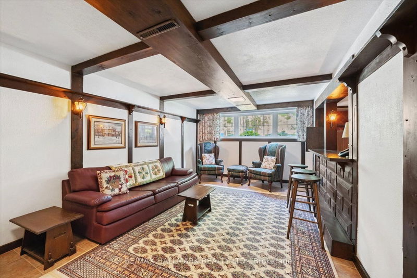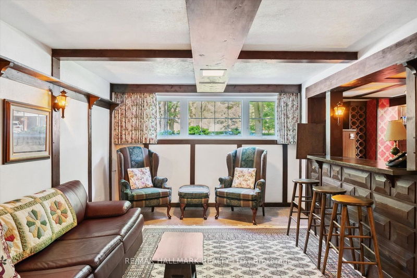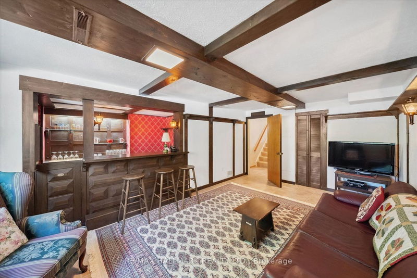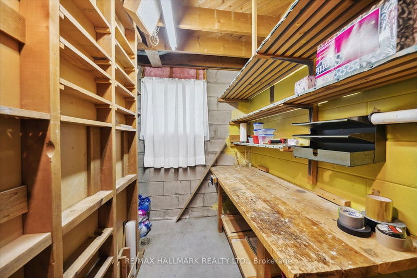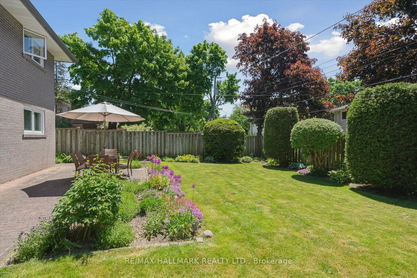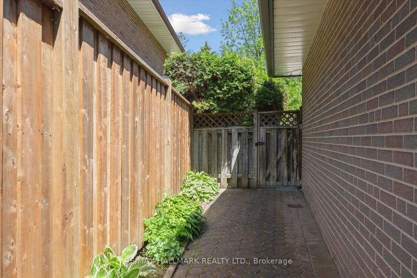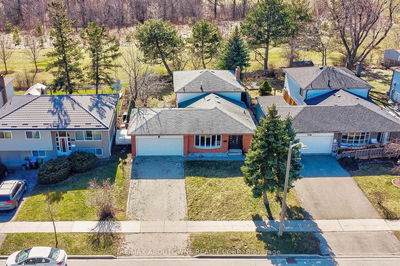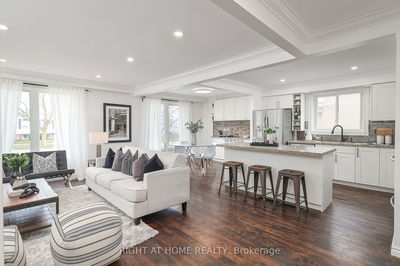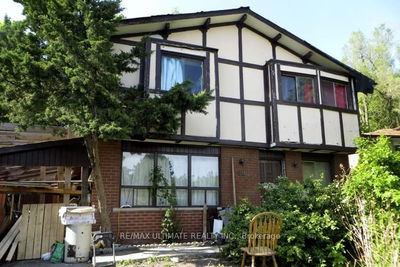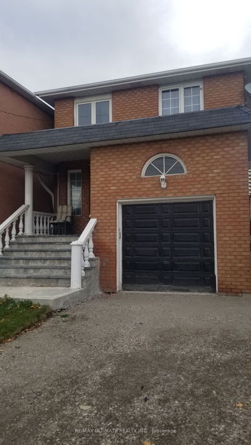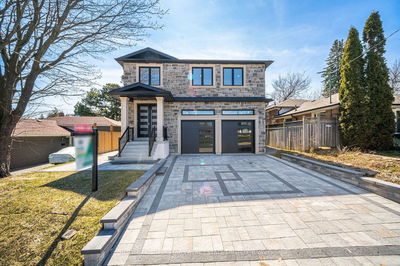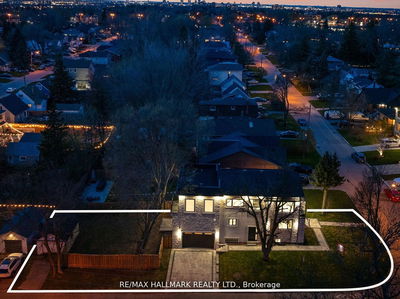Bluffs Beauty!!! This rarely offered, four-level, 4-bedroom backsplit is located in the coveted Cliffcrest neighbourhood by the lake. Lovingly maintained by the same owner for 60 years, this home is perfect for a growing family. The bright and open L-shaped living and dining area features hardwood flooring under the carpet on the main and upper levels, as well as in the bedrooms. The modern, updated, family-sized kitchen includes a breakfast area. A beautiful 4pc upper level bathroom with porcelain tiles and a deep soaker tub. The ground level offers an extra 3pc bathroom and a walkout to the side yard. Entertain in the cozy lower-level rec room with ceramic flooring and a bar, perfect for enjoying with family and friends. This home is within walking distance to both St. Agatha Catholic school and Fairmount public school, as well as a plaza and TTC. Enjoy a nice stroll to many parks and the scenic bluffs. Don't miss this opportunity to live in this prime area by the lake!
详情
- 上市时间: Wednesday, May 29, 2024
- 3D看房: View Virtual Tour for 46 Cathedral Bluffs Drive
- 城市: Toronto
- 社区: Cliffcrest
- 详细地址: 46 Cathedral Bluffs Drive, Toronto, M1M 2T9, Ontario, Canada
- 客厅: L-Shaped Room, Broadloom, Crown Moulding
- 厨房: Updated, B/I Appliances, Family Size Kitchen
- 挂盘公司: Re/Max Hallmark Realty Ltd. - Disclaimer: The information contained in this listing has not been verified by Re/Max Hallmark Realty Ltd. and should be verified by the buyer.

