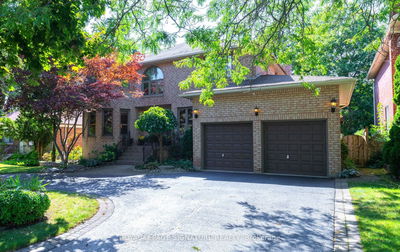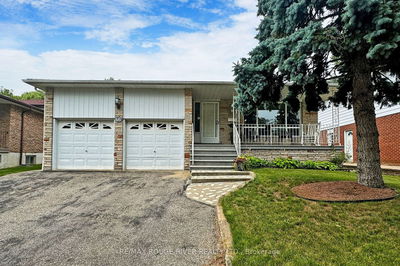Spectacular four-level back split family home nestled on a COVETED QUIET COURT with a RAVINE backdrop and inground swimming pool. Your dream home awaits! Inviting covered & screened front porch welcomes you into a bright eat-in kitchen adorned with sleek granite countertops and a convenient pantry. The open-concept design seamlessly connects the living and dining areas offering hardwood floors & a large picture window overlooking the front yard. Unwind in the expansive main floor family room boasting a cozy FIREPLACE, charming wood-beam ceiling accents & a walkout to the completely private, sunny west-exposure ravine lot. Venture downstairs to discover the finished basement perfect for entertaining featuring a bar, sauna & tons of storage in the crawlspace. Retreat to one of the 4 generously sized bedrooms, each offering ample closet space & large windows. With the added convenience of a single-car garage, this spacious home is what your family has been waiting for! Updates include: some flooring 2024, some windows, freshly painted 2024, pool liner 2024, pool pump 2024, metal roof approx 10years. ** Offers welcome anytime**
详情
- 上市时间: Thursday, May 16, 2024
- 城市: Toronto
- 社区: West Hill
- 交叉路口: Lawrence / Beechgrove
- 客厅: Hardwood Floor, Open Concept, Combined W/Dining
- 厨房: Eat-In Kitchen, Laminate, Granite Counter
- 家庭房: Broadloom, Gas Fireplace, W/O To Yard
- 挂盘公司: Re/Max Hallmark First Group Realty Ltd. - Disclaimer: The information contained in this listing has not been verified by Re/Max Hallmark First Group Realty Ltd. and should be verified by the buyer.






























































