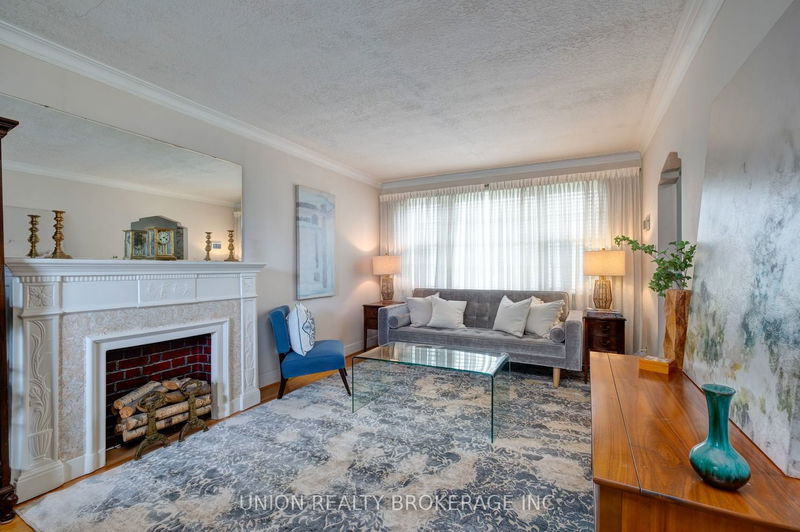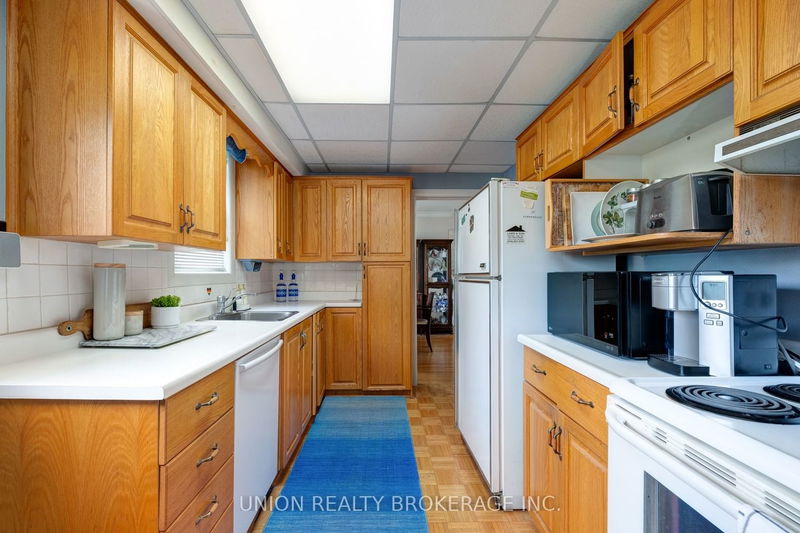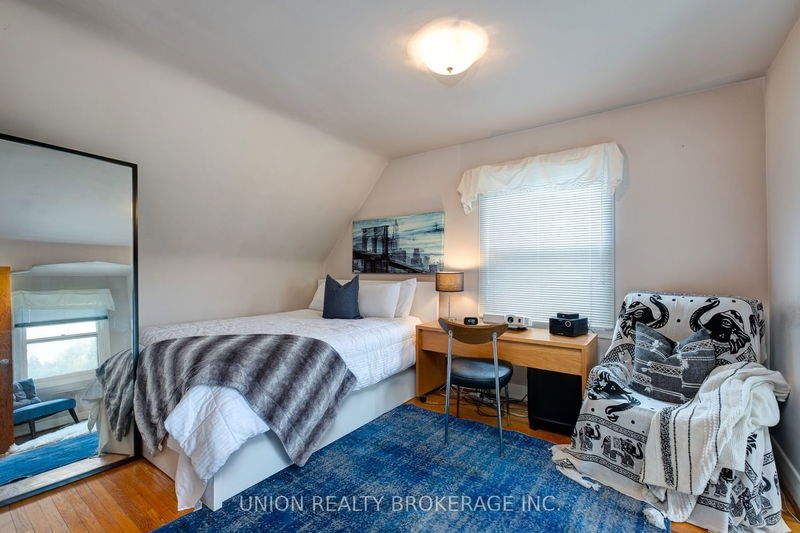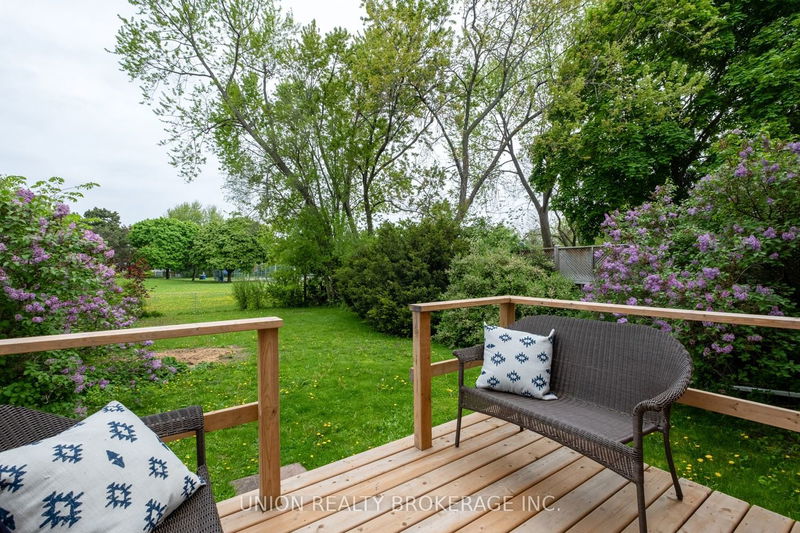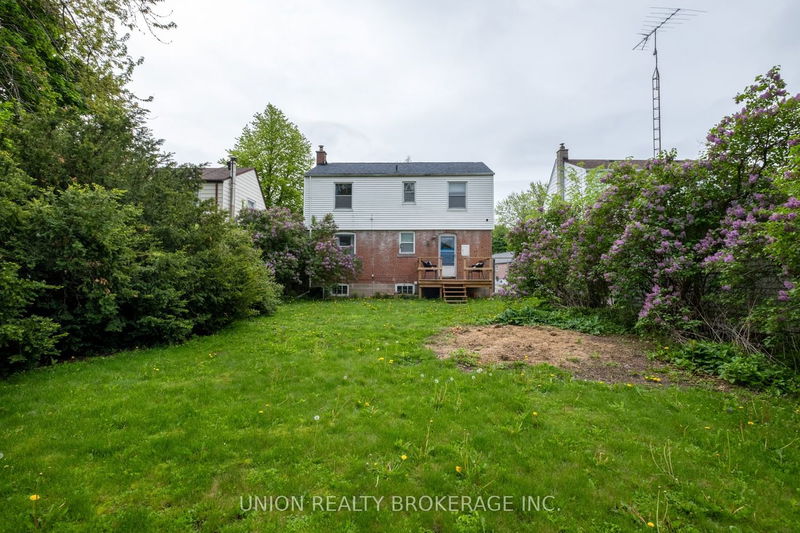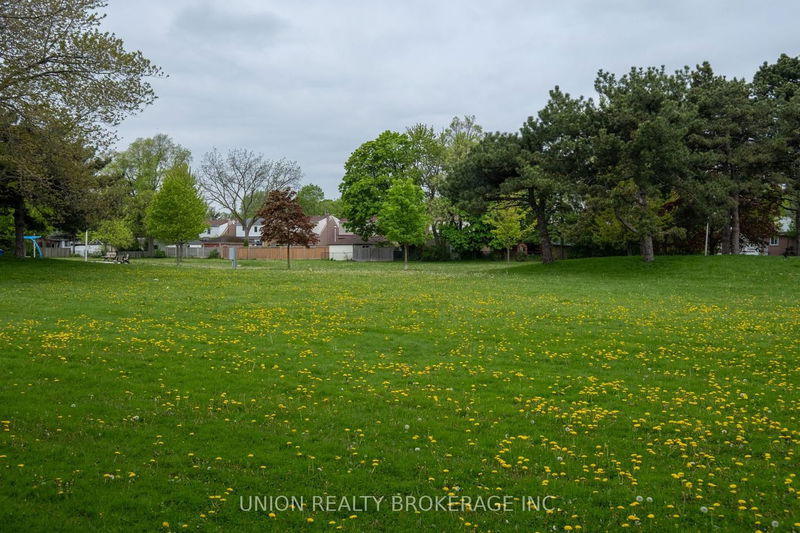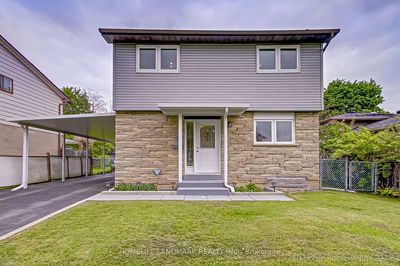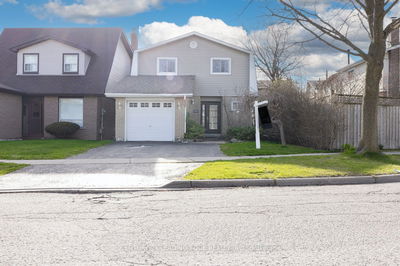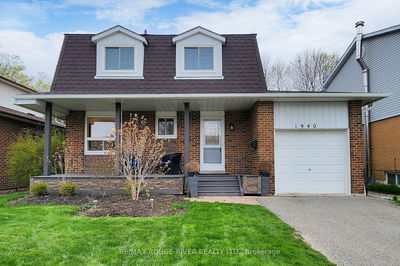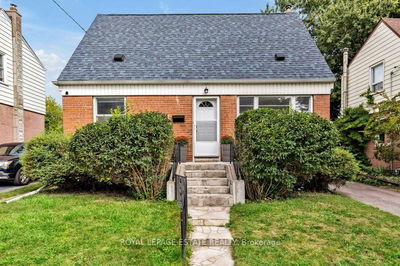This home has been in the same family for over 70 years! Clearly the perfect place to plant roots and raise a family. Use as 4 bedroom or 3 bedrooms on the upper and media room or home office on the main floor. Lovely hardwood floors, combined living/dining room with eat-in kitchen and walk out to large backyard which overlooks the Clairlea Park, tennis courts and playground. Access to subway, shopping and transit at your doorstep. Basement has rec room for the teenagers and large workshop for the handyperson in the house.
详情
- 上市时间: Tuesday, May 21, 2024
- 3D看房: View Virtual Tour for 56 Arden Crescent
- 城市: Toronto
- 社区: Clairlea-Birchmount
- 详细地址: 56 Arden Crescent, Toronto, M1L 3R5, Ontario, Canada
- 客厅: O/Looks Frontyard, Combined W/Dining, Hardwood Floor
- 厨房: Walk-Out, Eat-In Kitchen, O/Looks Backyard
- 挂盘公司: Union Realty Brokerage Inc. - Disclaimer: The information contained in this listing has not been verified by Union Realty Brokerage Inc. and should be verified by the buyer.



