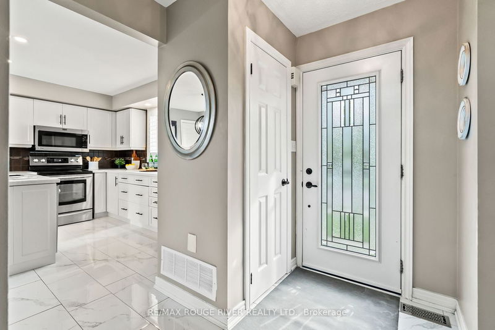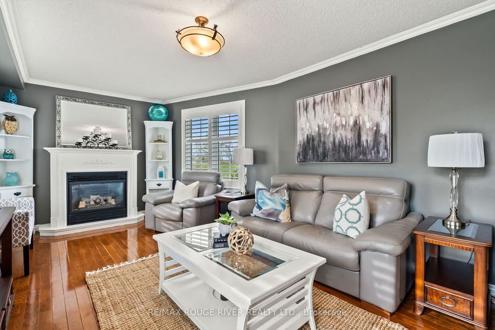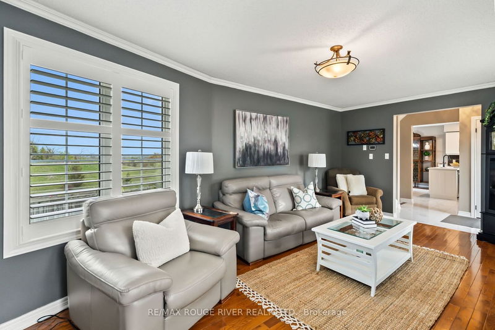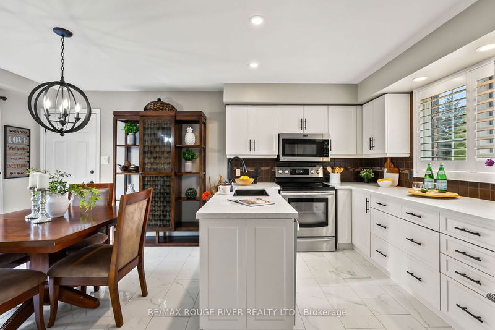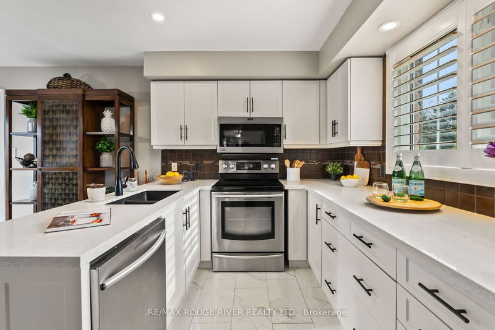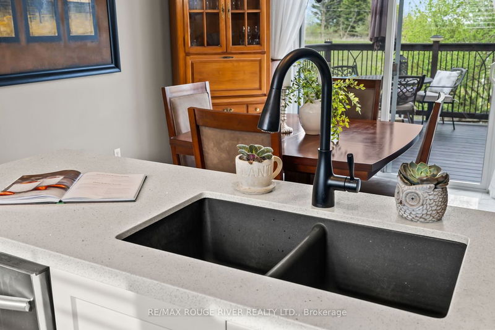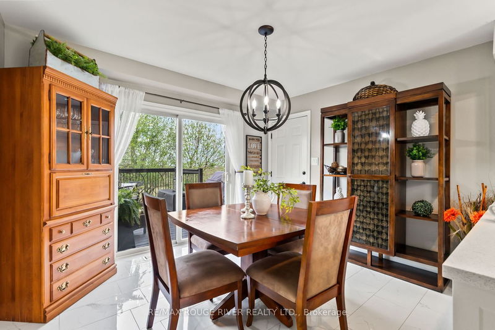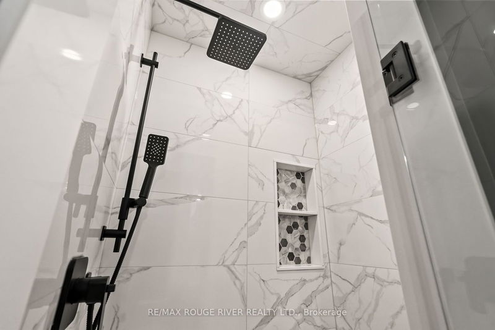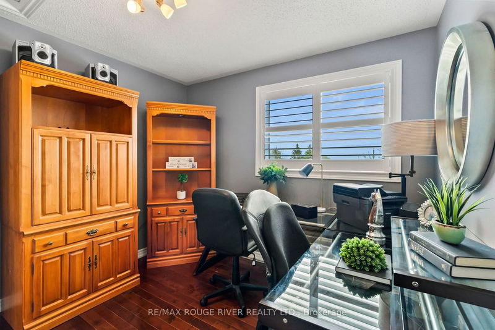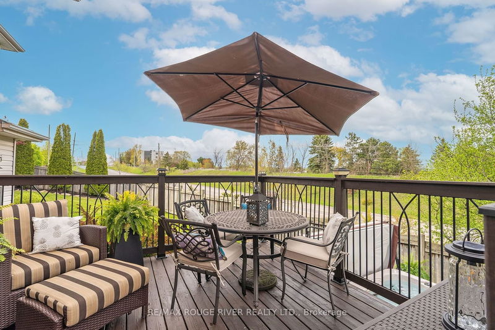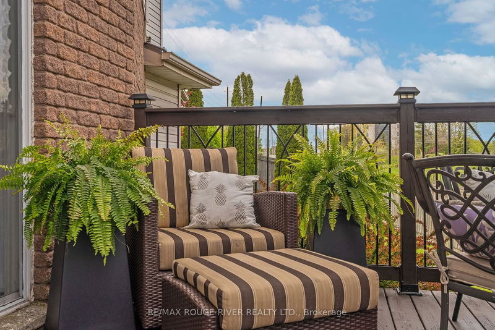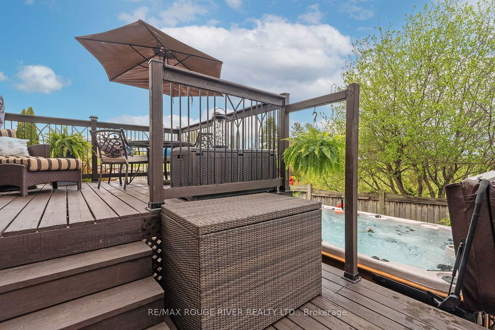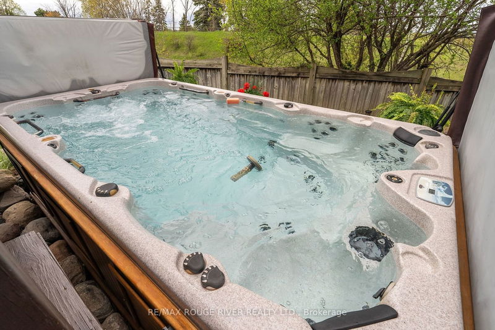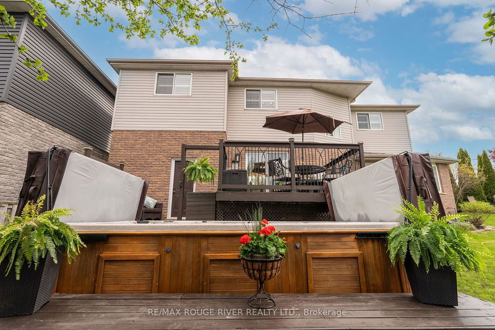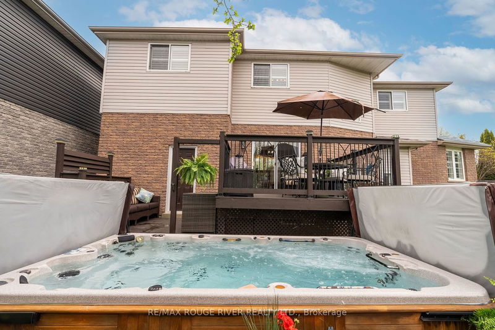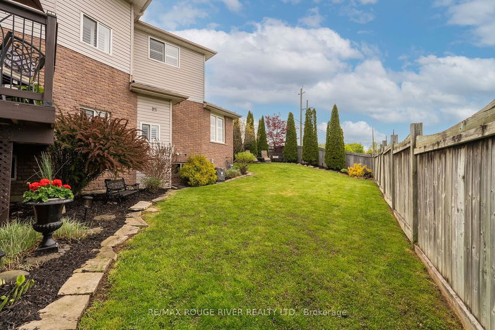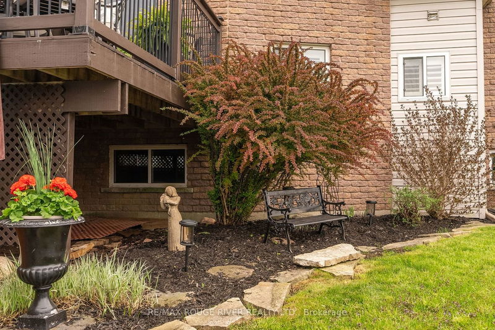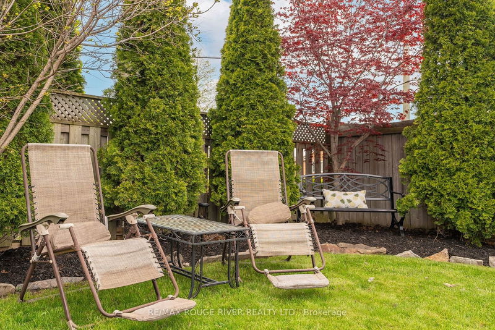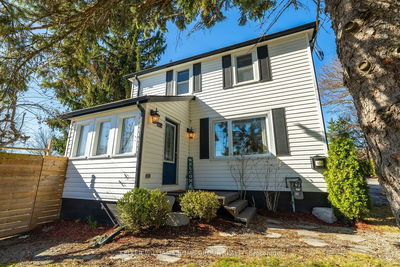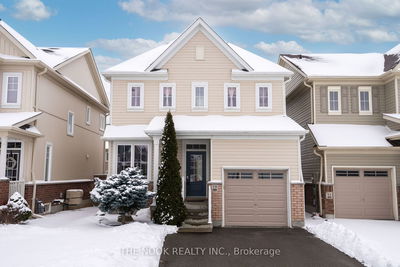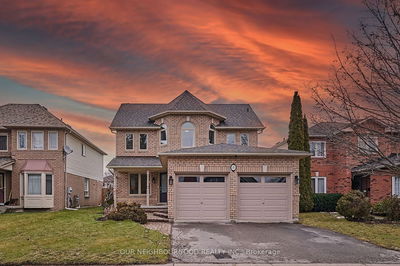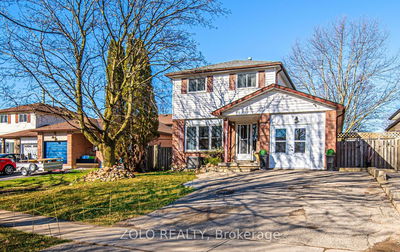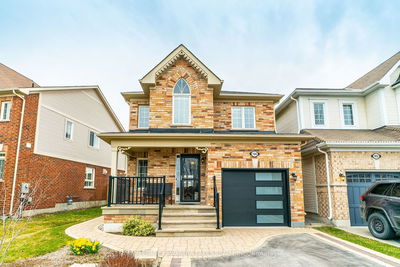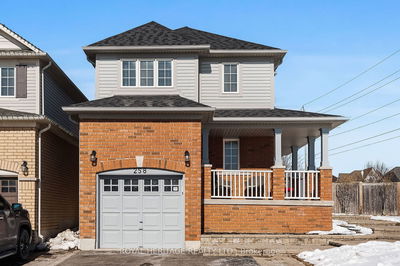This stunning property offers a premium lot with captivating gardens and a picturesque backyard view that will leave you in awe. With an impressive 84.5-foot premium frontage, this home boasts exceptional curb appeal that sets it apart. As you step inside, you're greeted by the elegance of hardwood flooring and California shutters throughout, creating a seamless blend of style and functionality. The living room is a cozy retreat with a gas fireplace and crown moulding, perfect for relaxing evenings with family and friends. The heart of the home is the exquisite eat-in kitchen, featuring ceramic tiles, refaced cabinetry and hardware, granite countertops, pot lights, and a convenient walkout to the deck. It's a chef's delight and a gathering place for memorable meals and conversations. Upstairs, the renovated bathrooms are a sanctuary of luxury, with glass showers, ceramic tiling, upgraded cabinetry, and one boasting a large deep soaker tub for ultimate relaxation. Entertainment awaits in the finished basement rec room, offering endless possibilities for leisure and recreation. Extra large laundry room for your convenience. Step outside into the enchanting backyard, where multiple gardens with retaining walls, decorative bushes, grasses, and perennials create a haven of natural beauty. The fully fenced backyard, lined with mature cedars, ensures privacy and security, with 2 separate gates for convenient access. The expansive side yard is a rare gem, offering complete seclusion with no neighbors. But perhaps the most captivating feature is the fantastic space for the Arctic Swim Spa which can be set at almost any temperature. From a cool tub, to pool temperatures in the 80s and as high as 108 if you like it super hot! Imagine sipping your morning coffee or hosting gatherings on the large interlocking patio area or the 2-tier deck, seamlessly connected to the garage and backyard for effortless enjoyment. Schedule your appointment today!
详情
- 上市时间: Thursday, May 16, 2024
- 3D看房: View Virtual Tour for 54 Martin Road
- 城市: Clarington
- 社区: Bowmanville
- 详细地址: 54 Martin Road, Clarington, L1C 3K7, Ontario, Canada
- 厨房: Granite Counter, Ceramic Floor, Custom Backsplash
- 客厅: Hardwood Floor, Gas Fireplace, Crown Moulding
- 挂盘公司: Re/Max Rouge River Realty Ltd. - Disclaimer: The information contained in this listing has not been verified by Re/Max Rouge River Realty Ltd. and should be verified by the buyer.


