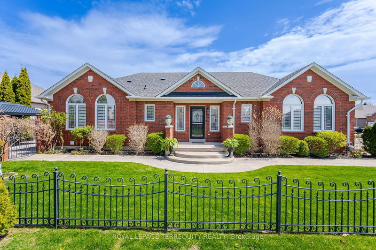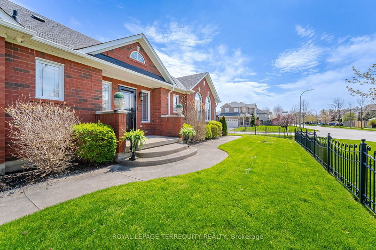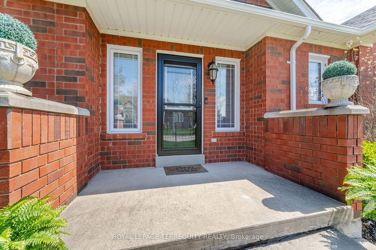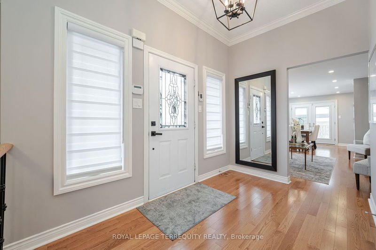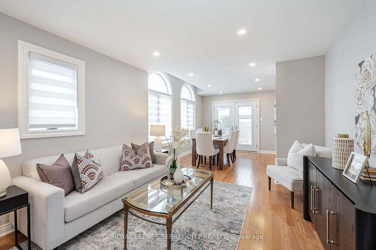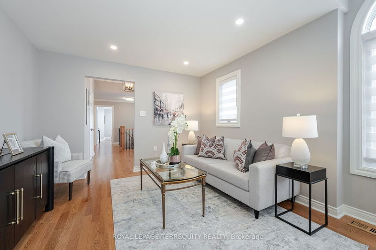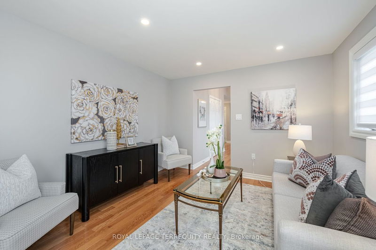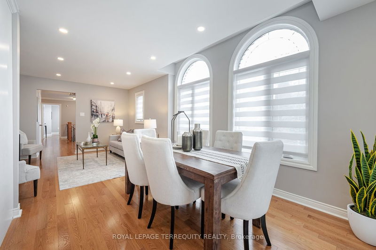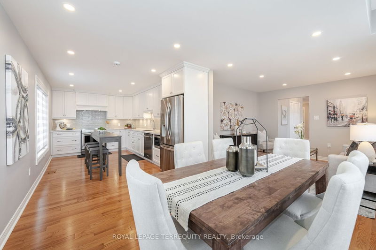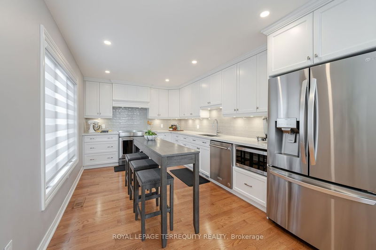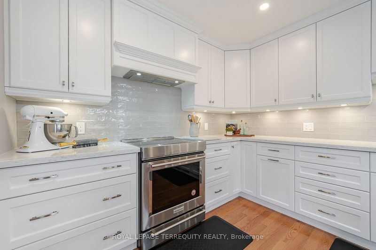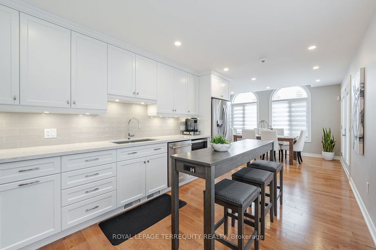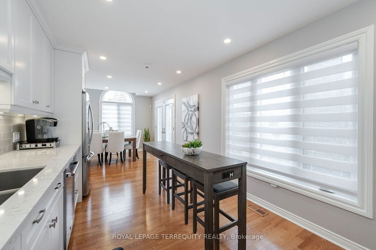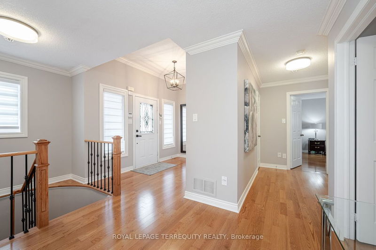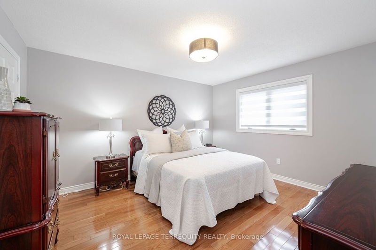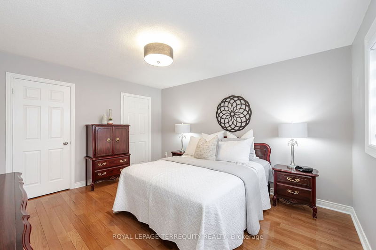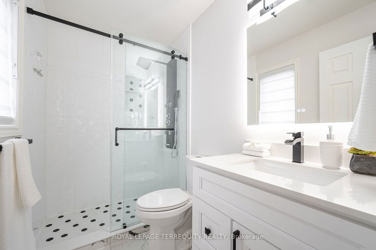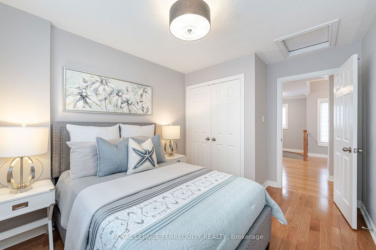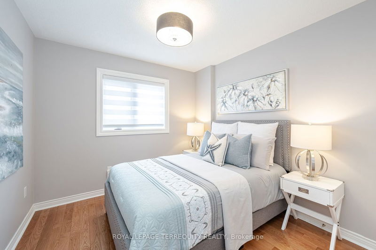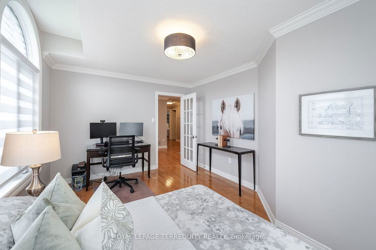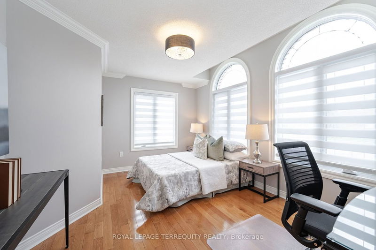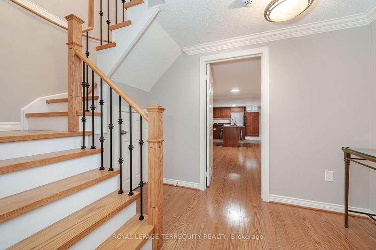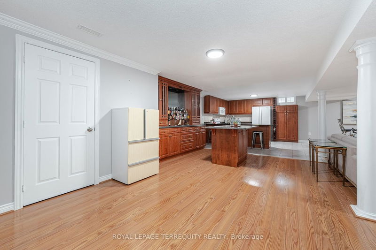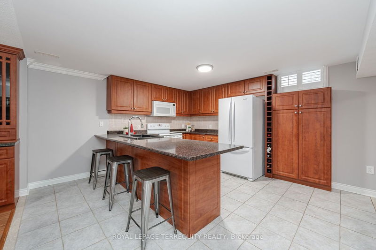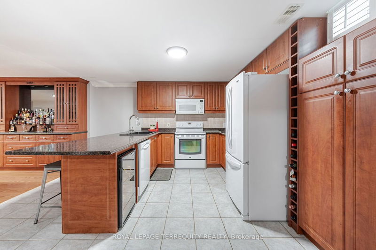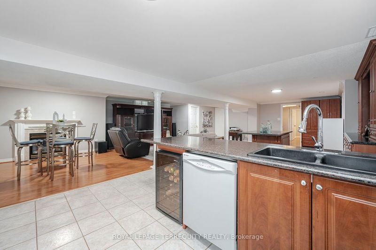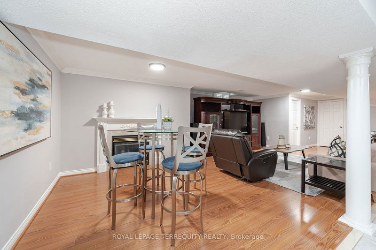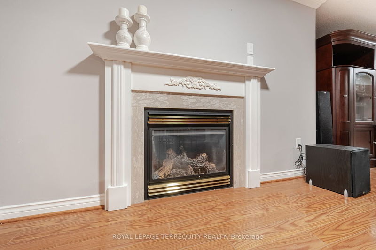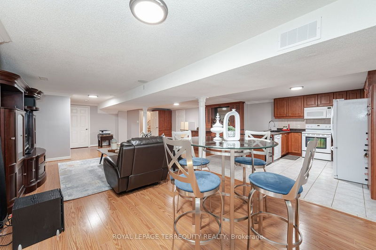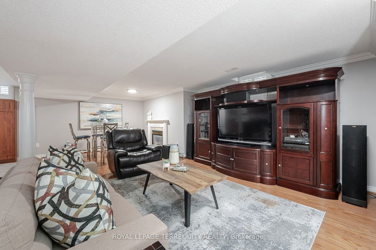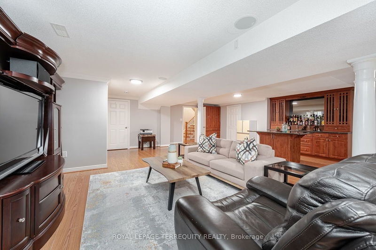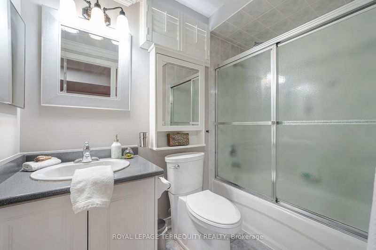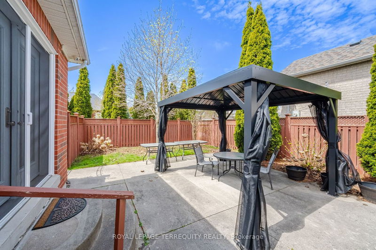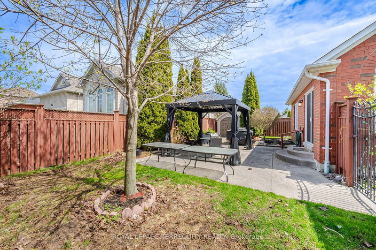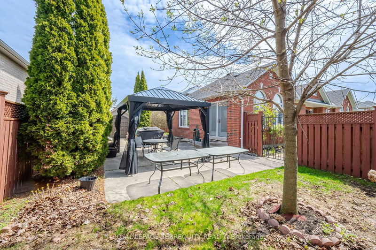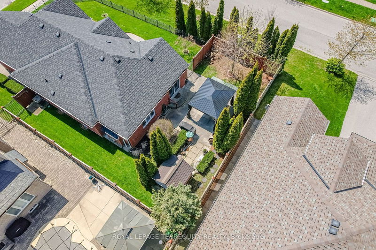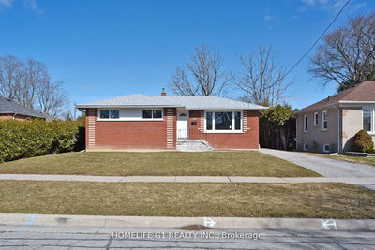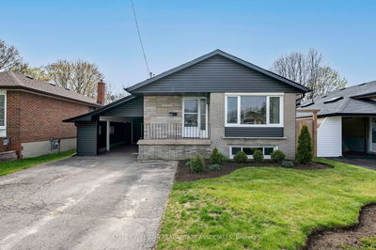Amazing Newly Renovated 4 (FOUR) Bedroom / 2 (TWO) Kitchens Tormina-Built Bungalow, On Sought After Large Corner Lot, In Quiet Neighbour, Across From Heber Down Conservation Area! This Sun Filled Property Features A Coveted Versatile Layout Where The Basement Can Be Used As A Separate Apartment (For A Flexible Family Living Space Or Income Opportunity By Building A Separate Entrance Or Not). Your Choice On How To Use The Versatile 3rd Bedroom On The Main Floor, Which Can Also Be Used As A Family Room Or An Office. Over $150K In Renovations Within The Past 4 Years, Including A Brand New Designer Kitchen With A Hidden Range Hood, Flaunting A Stylish Backsplash. New Windows, New Water Heater, New Pot Lights & Light Fixtures. A New Double Door To The Patio Allows You To Bring The Outside In. Tons of Upgrades... Too Many To List!
详情
- 上市时间: Wednesday, May 15, 2024
- 城市: Whitby
- 社区: Taunton North
- 交叉路口: Taunton Rd. W & Baldwin St. S.
- 详细地址: 36 Bugelli Drive, Whitby, L1R 3B7, Ontario, Canada
- 客厅: Hardwood Floor, Combined W/Dining, Window
- 厨房: Hardwood Floor, Quartz Counter, Backsplash
- 厨房: Ceramic Floor, Above Grade Window, Breakfast Bar
- 客厅: Laminate, Fireplace, Crown Moulding
- 挂盘公司: Royal Lepage Terrequity Realty - Disclaimer: The information contained in this listing has not been verified by Royal Lepage Terrequity Realty and should be verified by the buyer.

