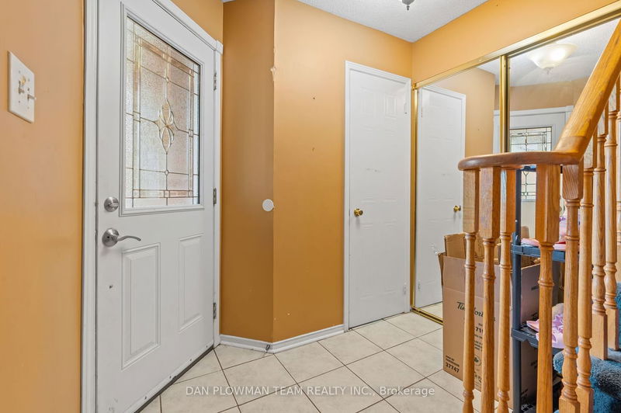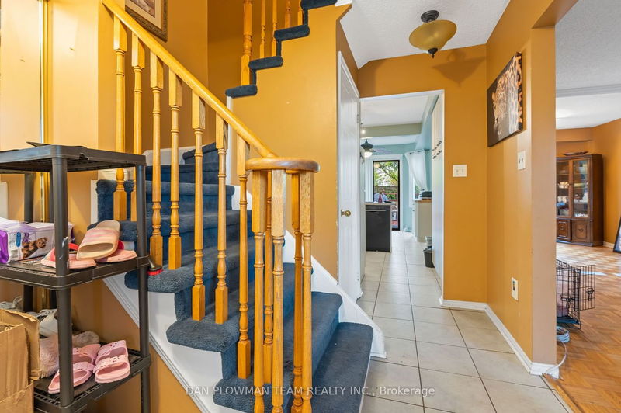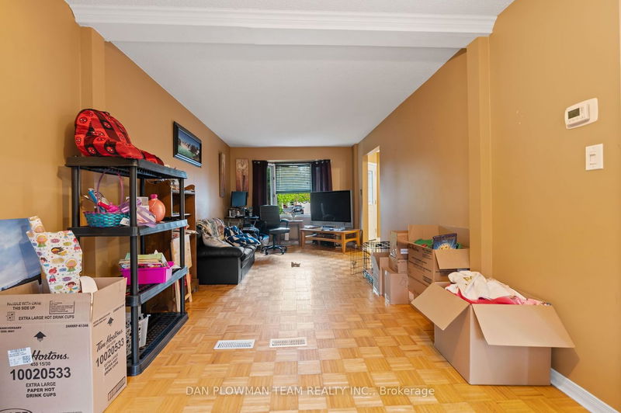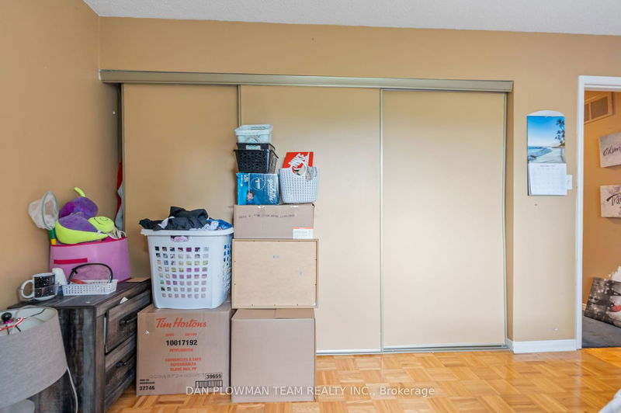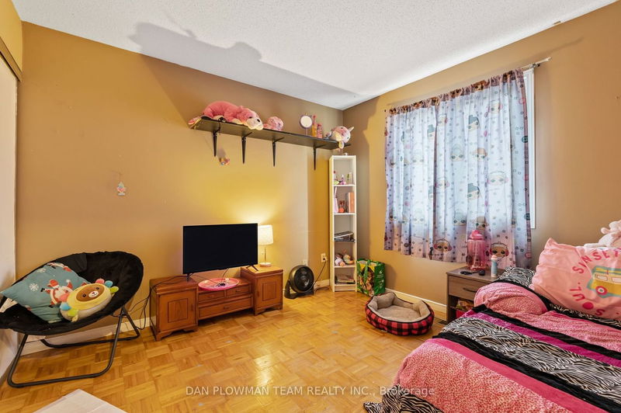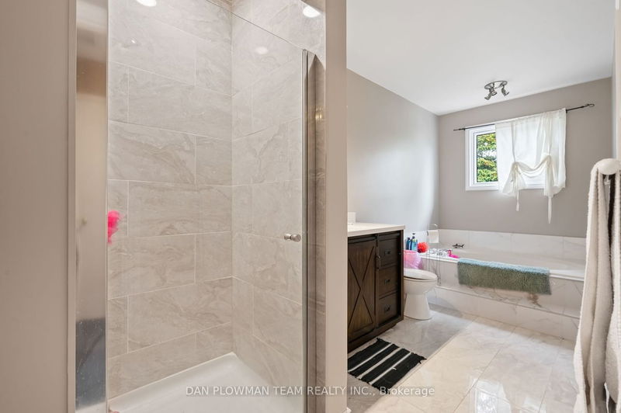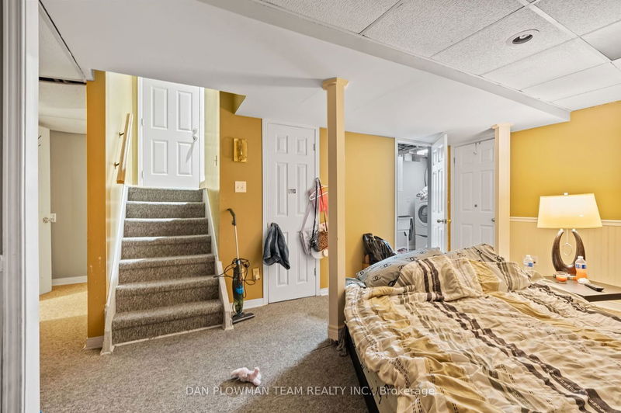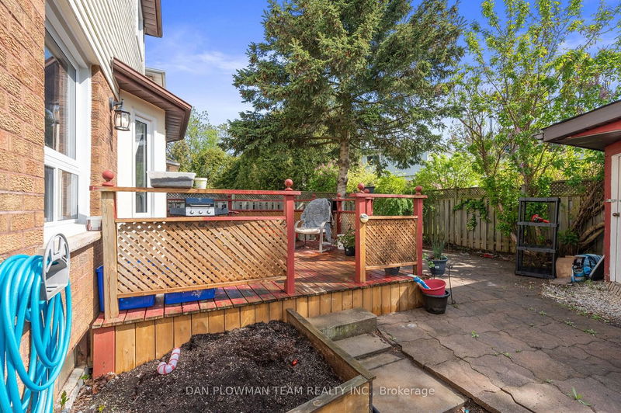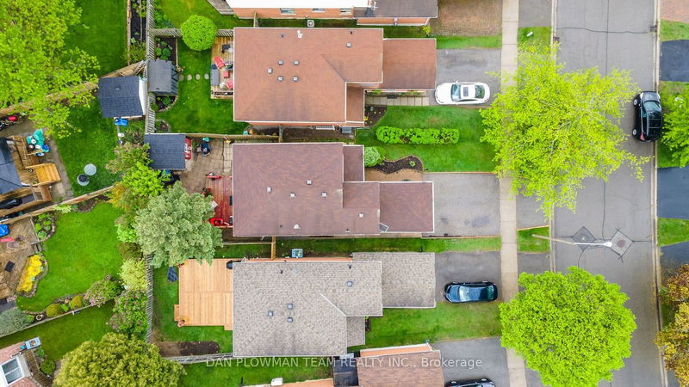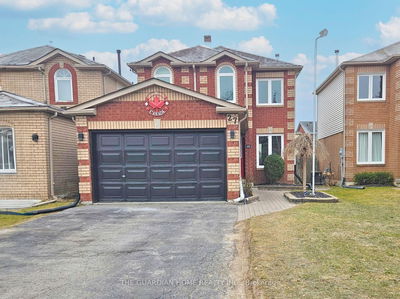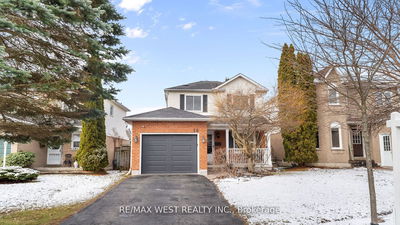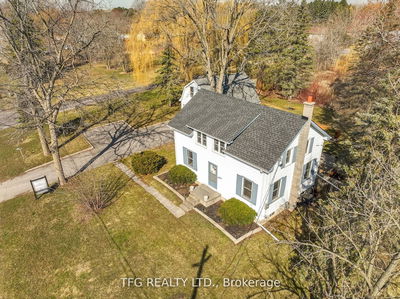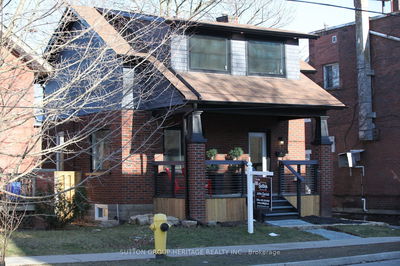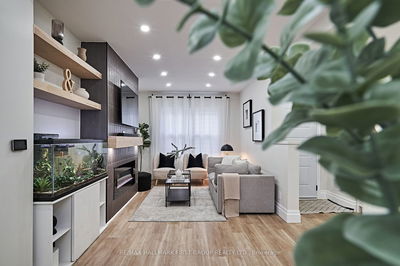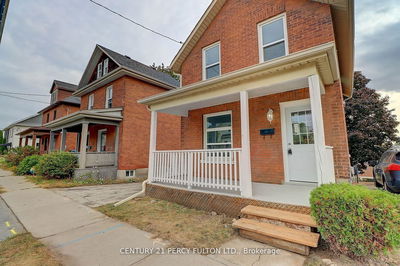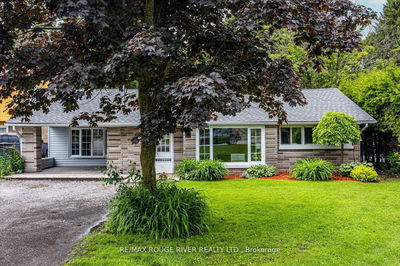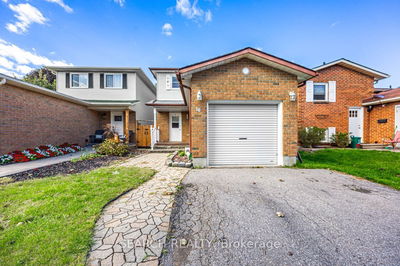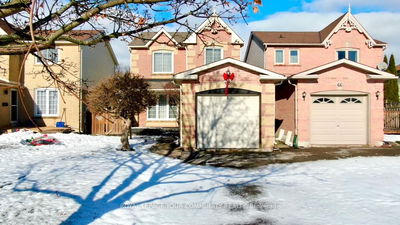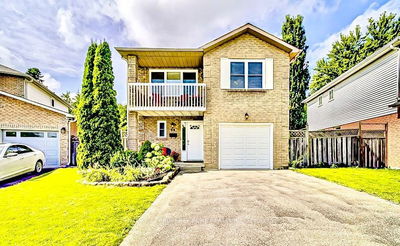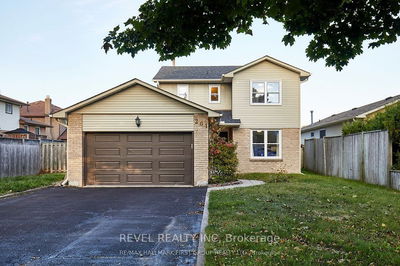Welcome To This Amazing 3+1 Bedroom 3 Bath 2 Story Home With A Attached Garage And A Fully Finished Basement With A Separate Entrance. The Spacious Main Floor Consists Of a Open Concept Living/Dining Room With A Big Picture Window And Parquet Flooring. The Eat In Kitchen Has A Ton Of Counter and Cupboard Space With A Walk Out To The Deck In The Backyard. Upstairs We Have 3 Great Sized Bedrooms All With Big Windows. The Primary Has A Huge Wall To Wall Closet W A 4 Piece Semi Ensuite Bathroom. The 4 Piece Bathroom Has A Walk In Shower And A Large Jacuzzi Style Bath. The Finished Basement With Separate Entrance Has A Big Rec Room, Another Bedroom And A 2 Piece Bath. The Low Maintenance Fully Fenced Back Yard Has A Deck And A Large Patio. In A Great Family Neighbourhood Of Courtice, This Home Is Close To Great Schools, Parks, Public Transit, Only A Few Minutes To The 401. This Home Will Not Disappoint:
详情
- 上市时间: Wednesday, May 15, 2024
- 3D看房: View Virtual Tour for 33 Stuart Road
- 城市: Clarington
- 社区: Courtice
- 详细地址: 33 Stuart Road, Clarington, L1E 1Z1, Ontario, Canada
- 客厅: Parquet Floor, Open Concept, Combined W/Dining
- 厨房: Tile Floor, Pantry, Combined W/Br
- 挂盘公司: Dan Plowman Team Realty Inc. - Disclaimer: The information contained in this listing has not been verified by Dan Plowman Team Realty Inc. and should be verified by the buyer.



