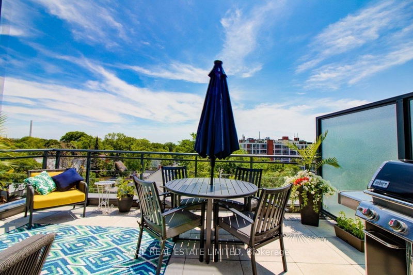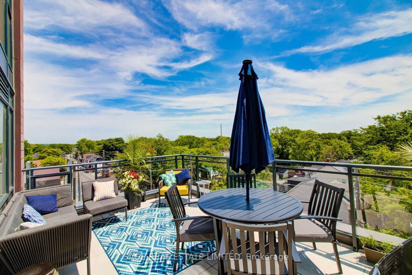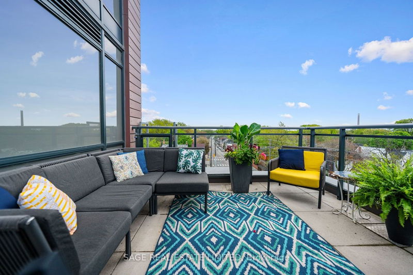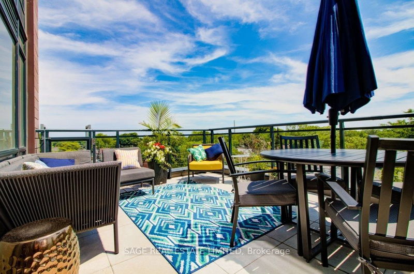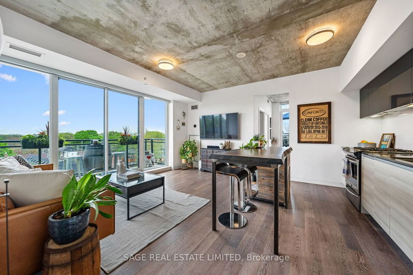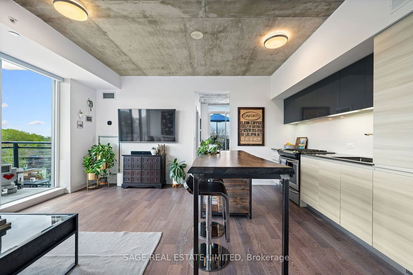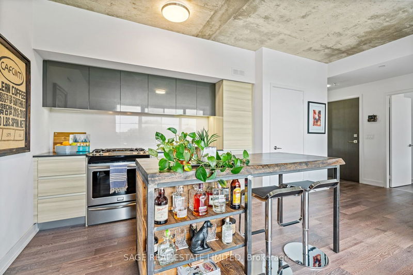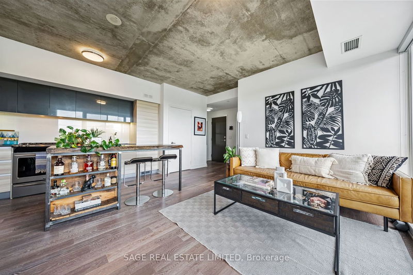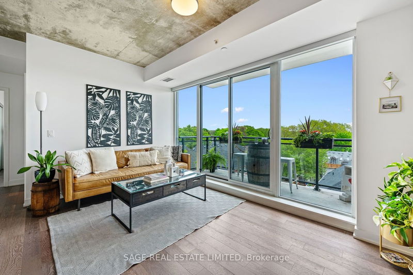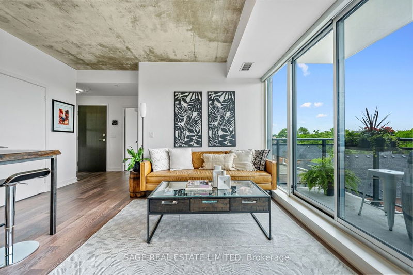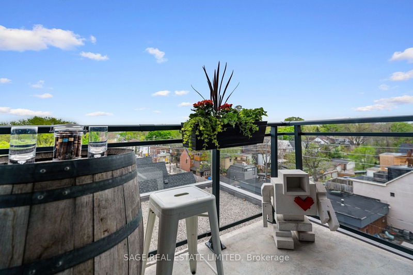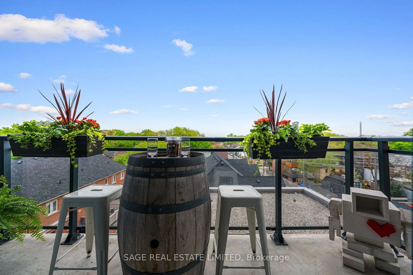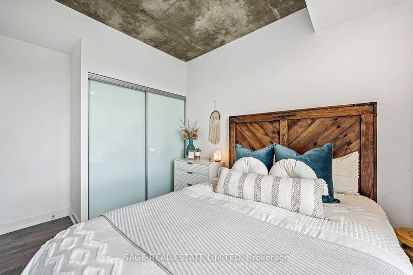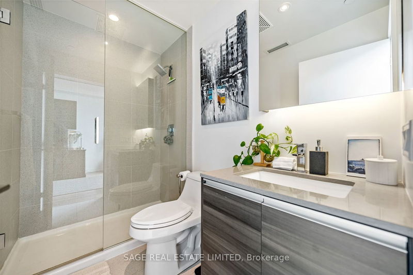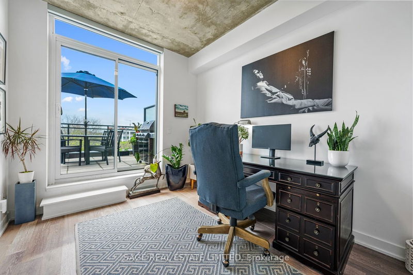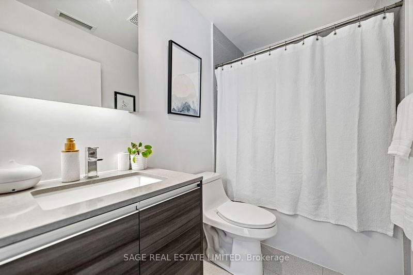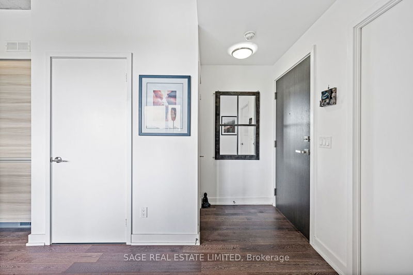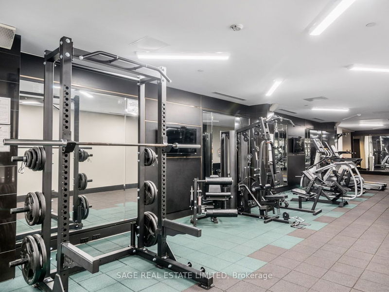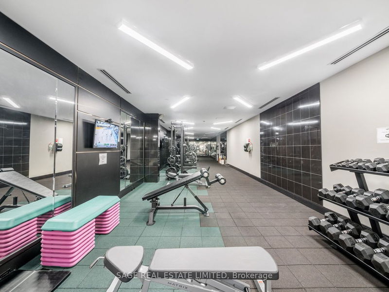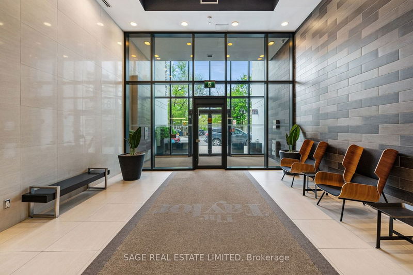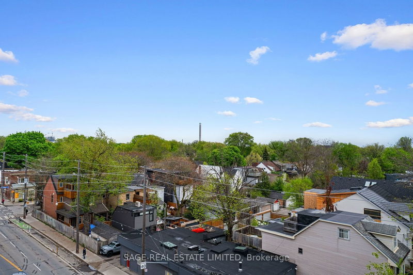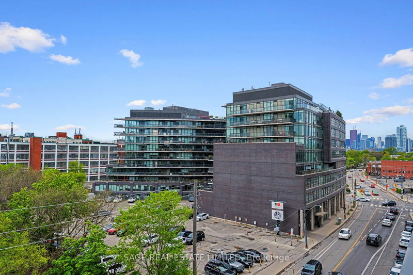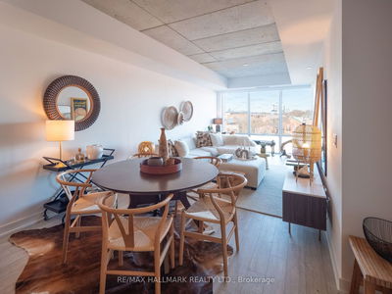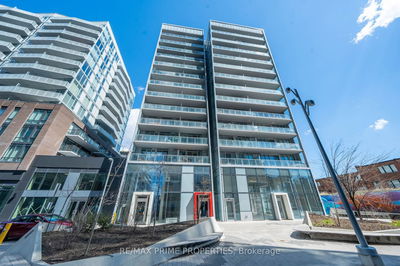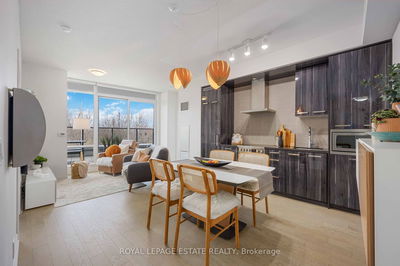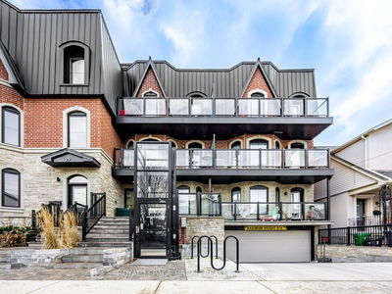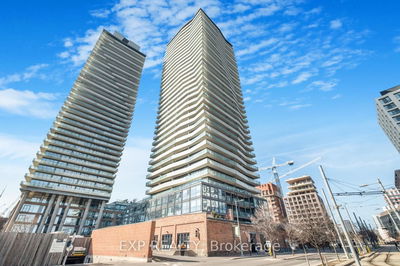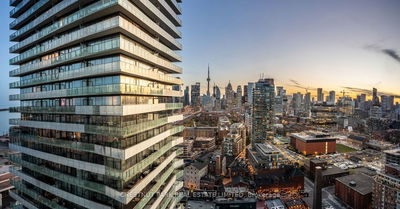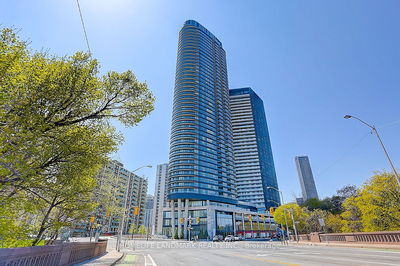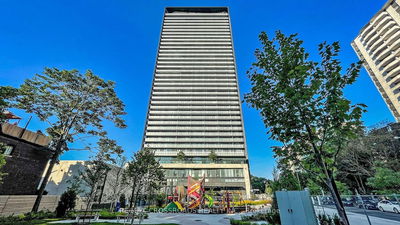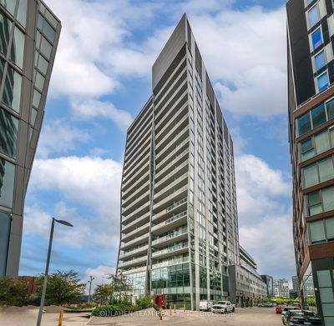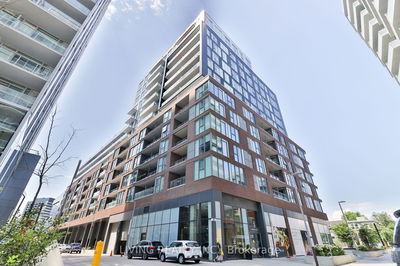Boutique Leslieville urban oasis at The Taylor. This Unique corner 2bd, 2bth Split Floorplan, rarely available in any of these buildings, offers the perfect blend of functional, contemporary design and urban convenience.The sun-drenched open-concept living space, adorned with floor-to-ceiling windows, offers 9ft Concrete Ceilings and south-east facing orientation ensuring breathtaking unobstructed views and sun-kissed mornings.The modern kitchen boasts sleek appliances, including a gas stove, hidden fridge, and dishwasher, perfect for culinary enthusiasts. Additional features like the gas line running to the terrace and balcony make outdoor entertaining a breeze. This Corner unit offers not one but two walkouts to a large balcony with seating off the living area as well as a large uncovered private terrace (no one above) with panoramic views. Premium parking and locker locations and two bike racks included. Enjoy access to the Taylor gym. Conveniently located within walking distance to Queen st and Danforth, steps to TTC 24, and just a short drive to the beaches and downtown, you'll have easy access to all the best that Toronto has to offer. Don't miss out on the opportunity to call this urban retreat your own.
详情
- 上市时间: Tuesday, May 14, 2024
- 城市: Toronto
- 社区: South Riverdale
- 详细地址: 603-1238 Dundas Street E, Toronto, M4M 0C6, Ontario, Canada
- 客厅: Combined W/Dining, Open Concept, W/O To Balcony
- 挂盘公司: Sage Real Estate Limited - Disclaimer: The information contained in this listing has not been verified by Sage Real Estate Limited and should be verified by the buyer.

