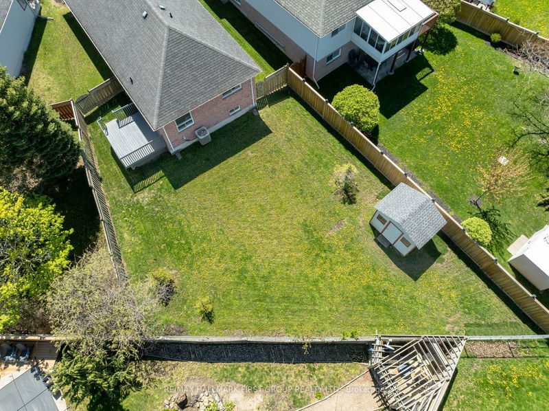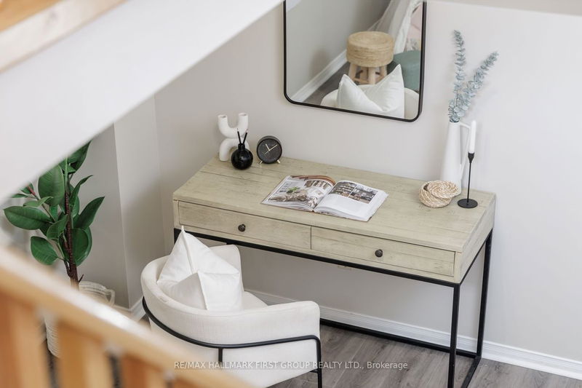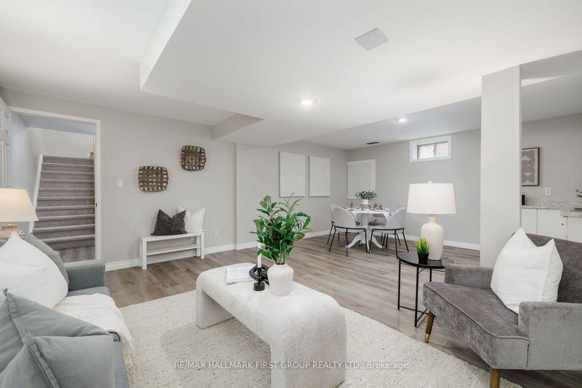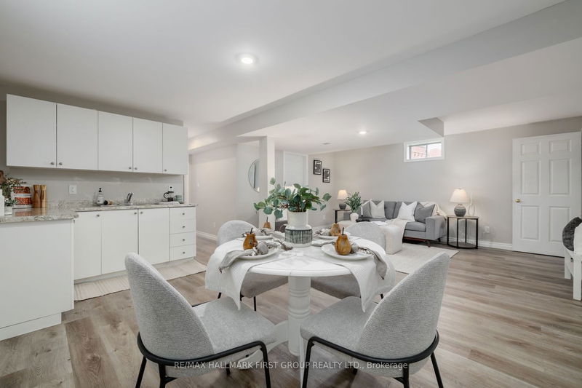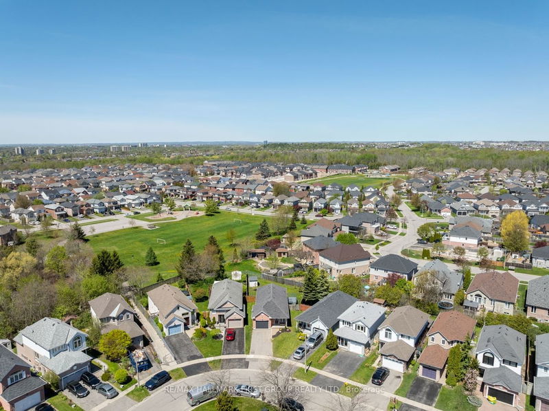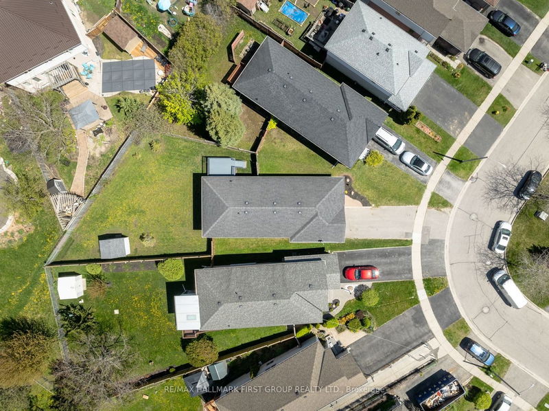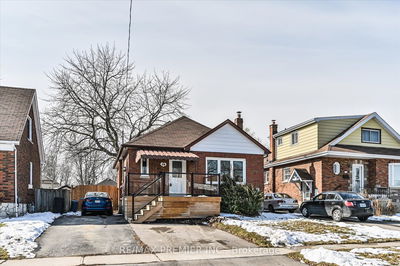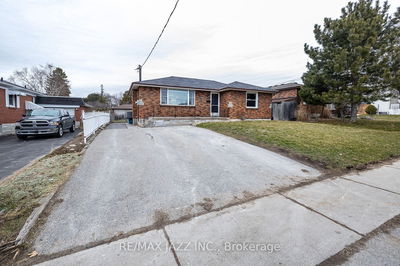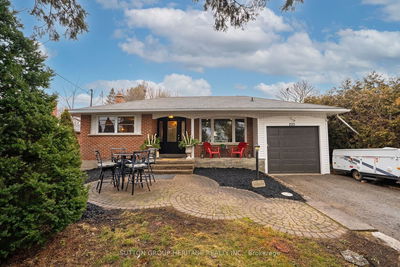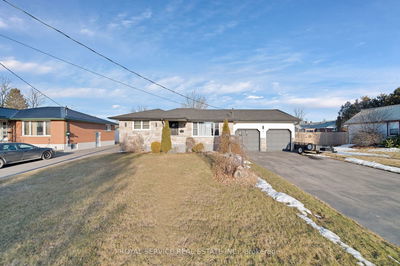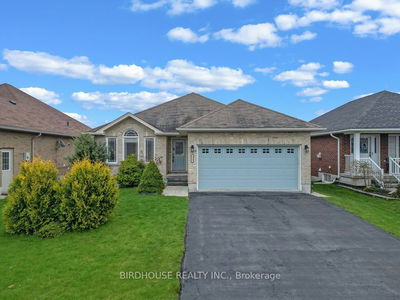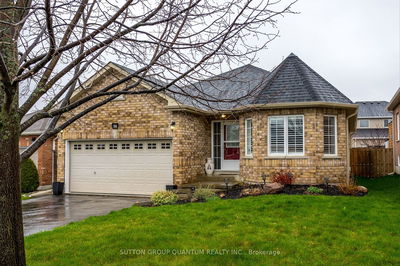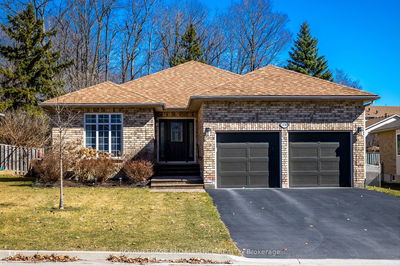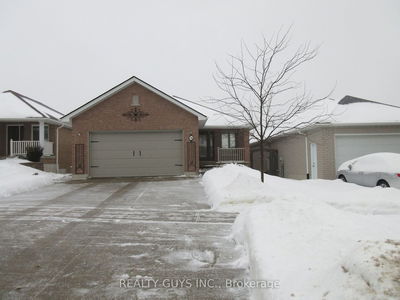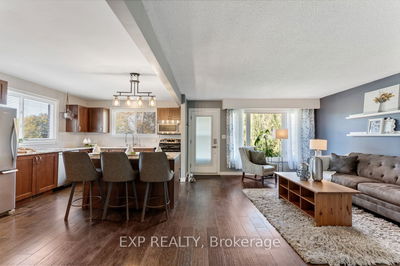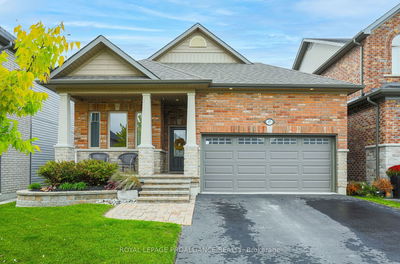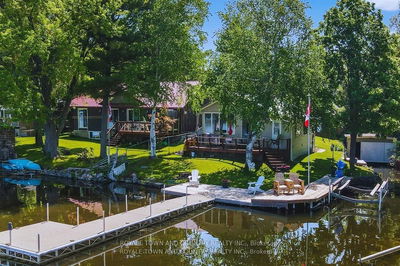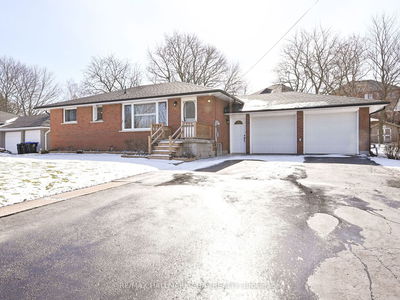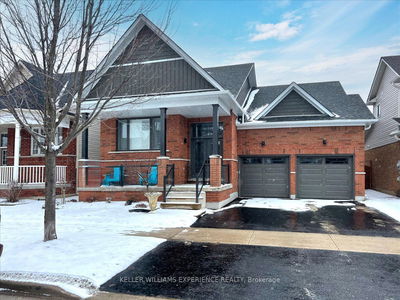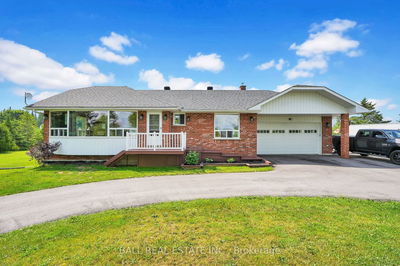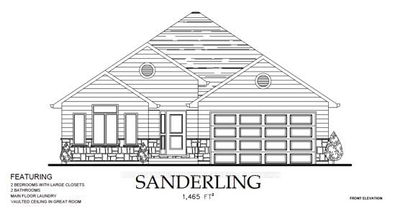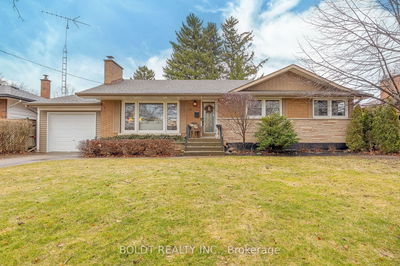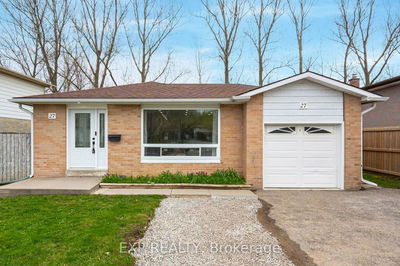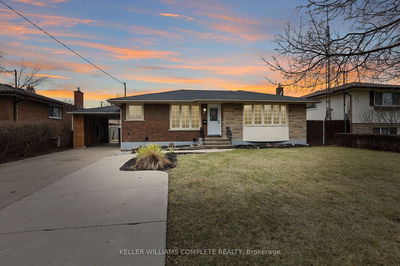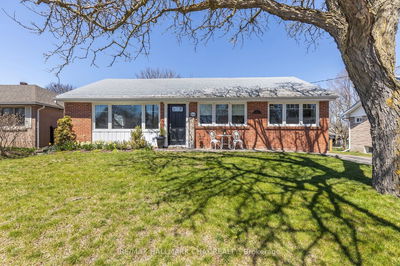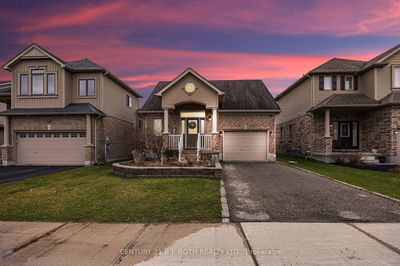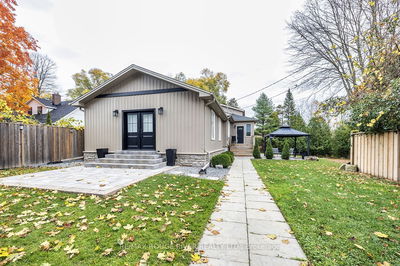Welcome to 1260 Dartmoor Street! This charming bungalow that sits on a premium pie-shaped lot is surrounded by greenspace & is minutes from the Harmony Valley Park, major hwys, & all the shops you need! As you enter the home youll be greeted by natural light & freshly painted walls. The family & dining room seamlessly connect in an open-concept design, creating a functional & inviting atmosphere. The main living area is spacious and ft beautiful hardwood floors. The recently upgraded kitchen boasts quartz countertops, refreshed cupboards, & stainless steel appliances. Walk-out to the patio that transitions to the beautiful outdoor space. The main level also has two large bedrooms, with bright windows. The primary bedroom ft dual closets, perfect for all your storage needs. Downstairs, youll find a fully finished basement w/ a living room, a kitchenette, bathroom, & a sizeable third bedroom w/ ample closet space. It's the perfect area to host guests, and has endless possibilities!
详情
- 上市时间: Friday, May 10, 2024
- 3D看房: View Virtual Tour for 1260 Dartmoor Street
- 城市: Oshawa
- 社区: Eastdale
- 详细地址: 1260 Dartmoor Street, Oshawa, L1K 2M7, Ontario, Canada
- 厨房: Eat-In Kitchen, Stainless Steel Appl, Quartz Counter
- 客厅: Hardwood Floor, Combined W/Dining
- 挂盘公司: Re/Max Hallmark First Group Realty Ltd. - Disclaimer: The information contained in this listing has not been verified by Re/Max Hallmark First Group Realty Ltd. and should be verified by the buyer.




