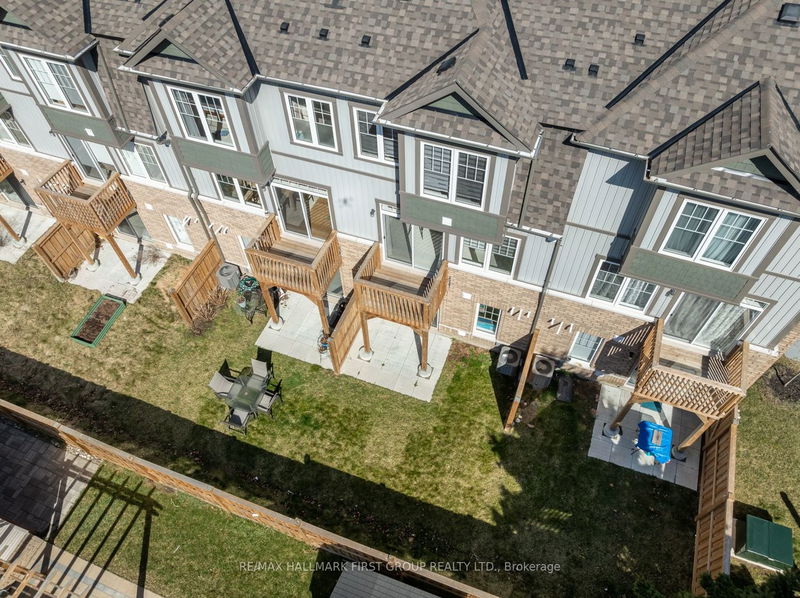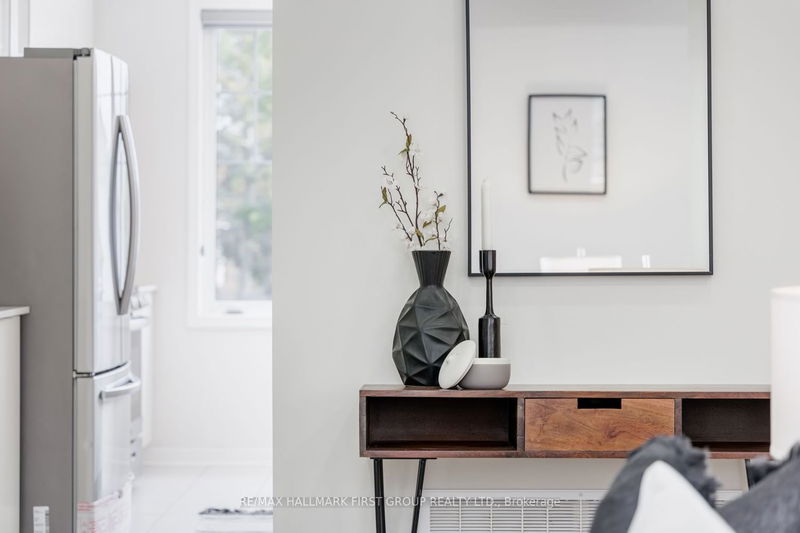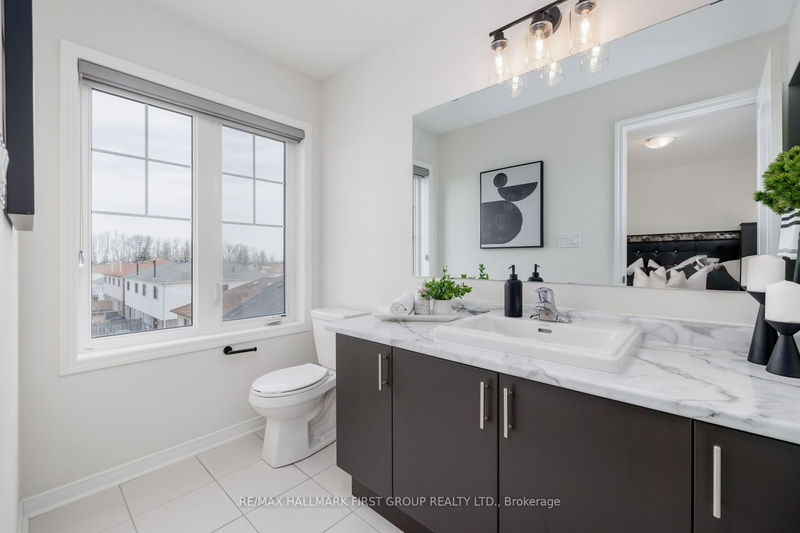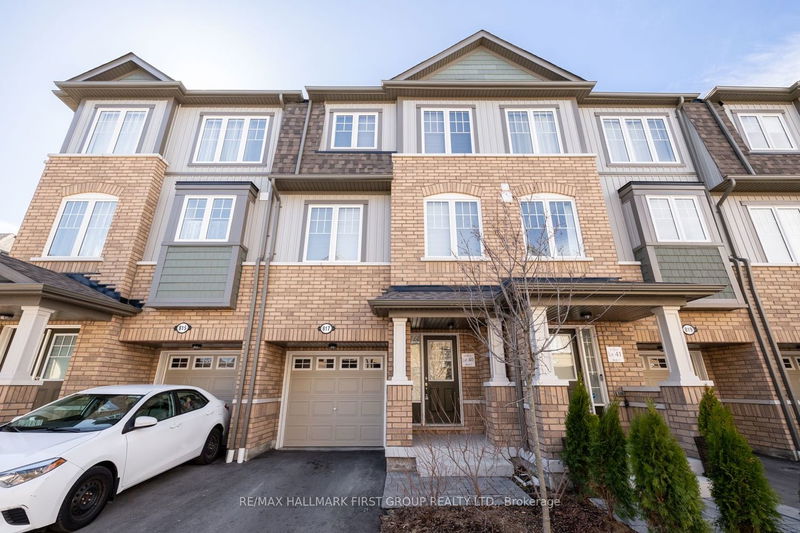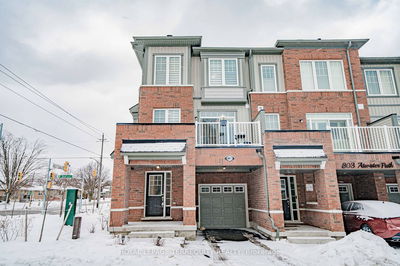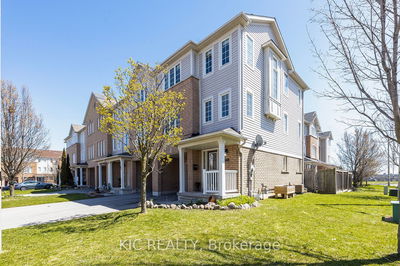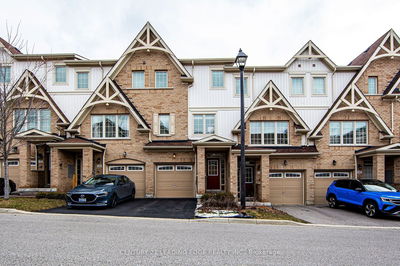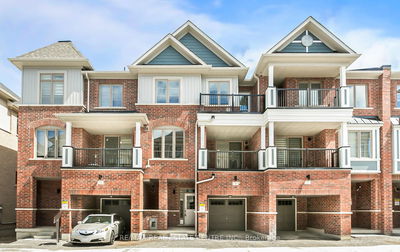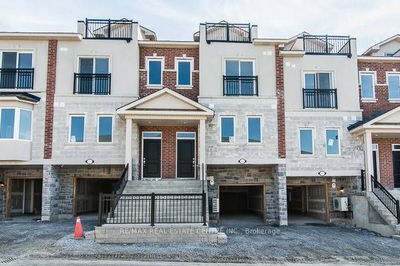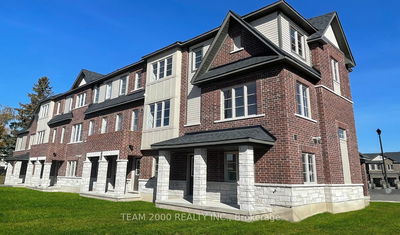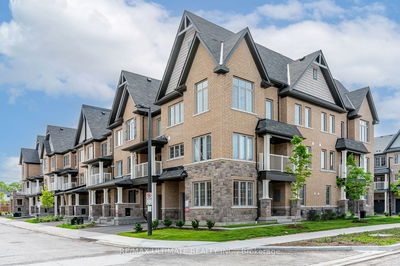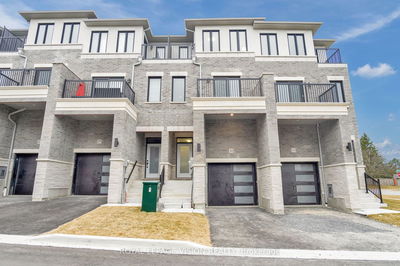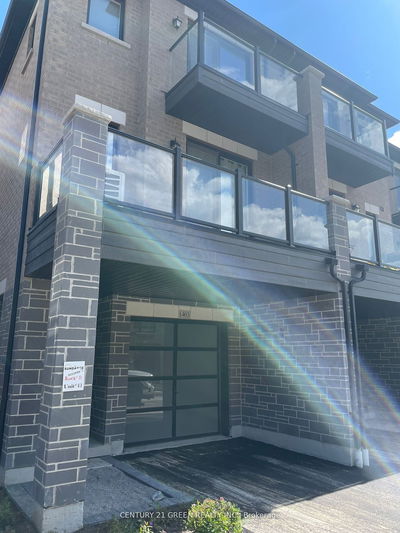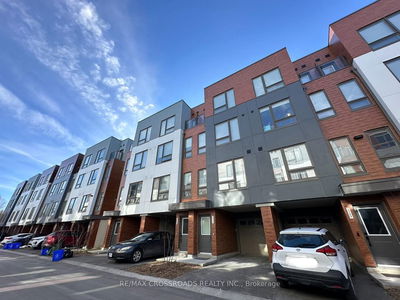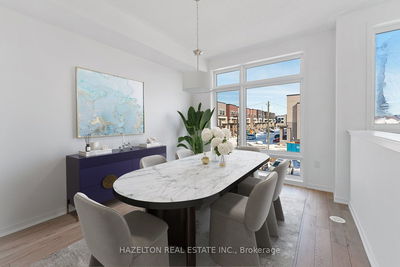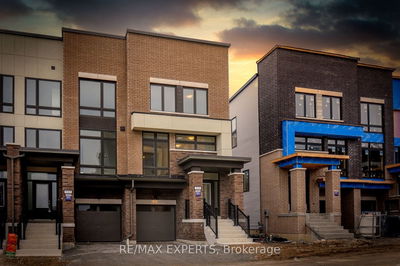Welcome to 817 Atwater Path! This inviting townhome is nestled within a serene enclave just minutes away from the picturesque waterfront, lush parks, & winding trails. This home offers quick & seamless access to the GO Station, schools & HWY 401. On the main level youll find the spacious living room has ample natural light streaming through large windows w/ a cozy fireplace. The beautifully upgraded white kitchen is modern & bright, ft extended upper cabinets, a gas stove, quartz countertops, s/s appliances, & a breakfast bar. A walkout to the deck extends your living space outdoors where you can enjoy beautiful southern views. Upstairs youll find the primary bedroom is stylish, ft an ensuite w/ standing shower & a walk-in closet, along with two additional well-appointed bedrooms. Downstairs, the lower floor family room has an open concept layout with laminate flooring. Step outside to the partially fenced yard providing additional space for outdoor enjoyment!
详情
- 上市时间: Wednesday, May 08, 2024
- 3D看房: View Virtual Tour for 817 Atwater Path
- 城市: Oshawa
- 社区: Lakeview
- 交叉路口: Phillip Murray & Park Rd South
- 详细地址: 817 Atwater Path, Oshawa, L1J 0E8, Ontario, Canada
- 家庭房: W/O To Yard, Laminate, Large Window
- 客厅: Electric Fireplace, W/O To Deck, Laminate
- 厨房: Quartz Counter, Breakfast Bar, Stainless Steel Appl
- 挂盘公司: Re/Max Hallmark First Group Realty Ltd. - Disclaimer: The information contained in this listing has not been verified by Re/Max Hallmark First Group Realty Ltd. and should be verified by the buyer.


