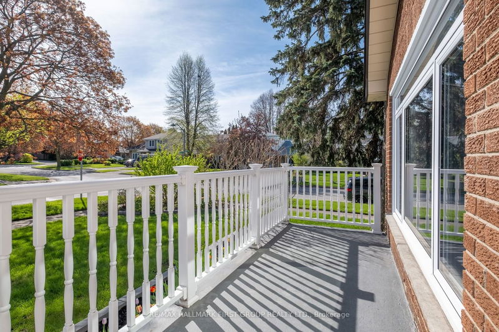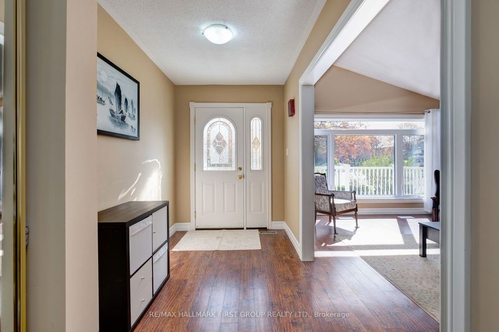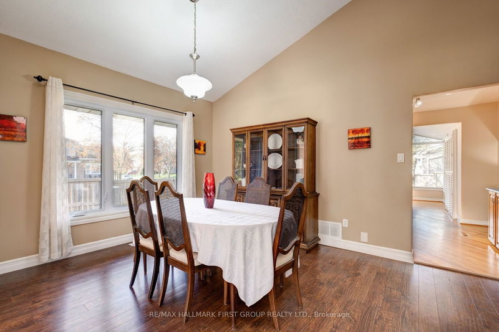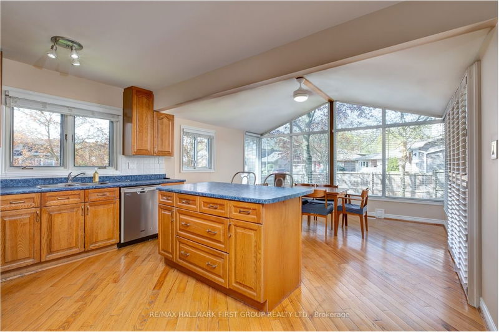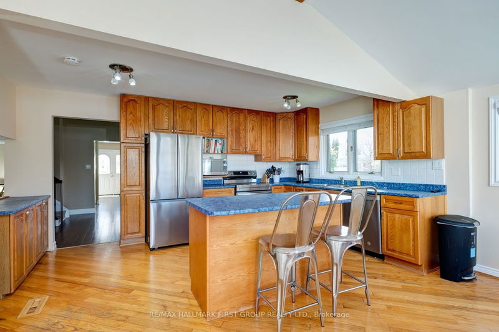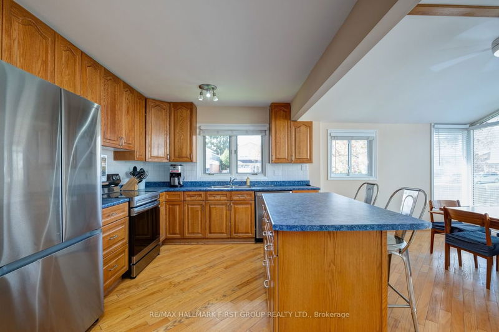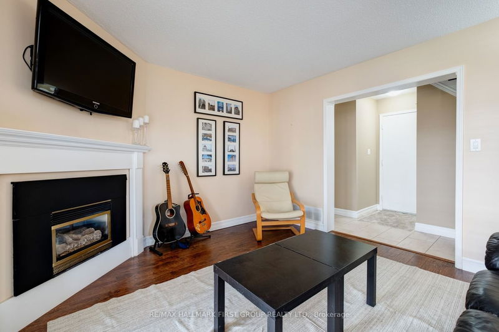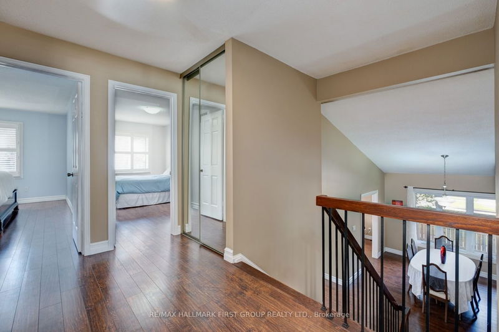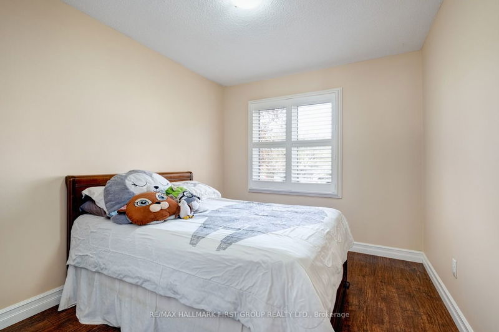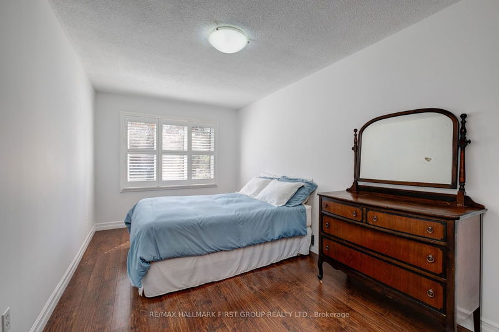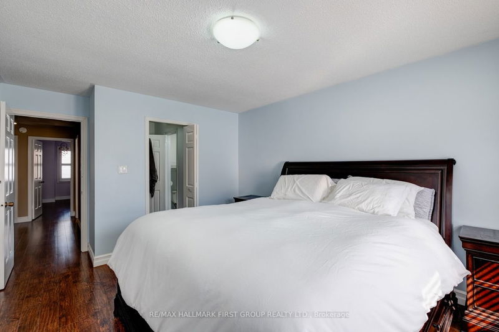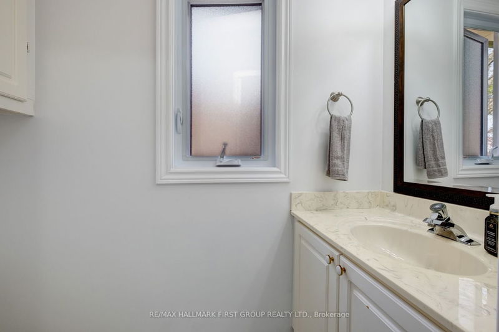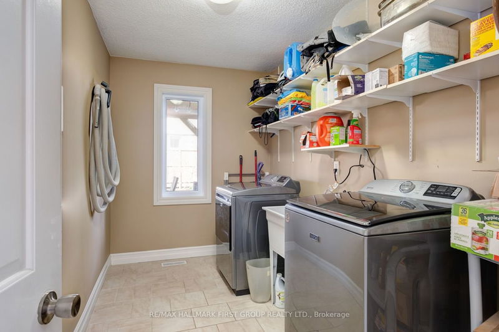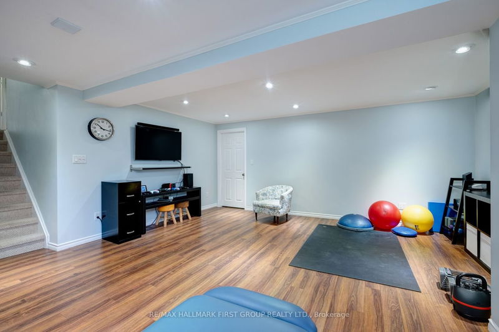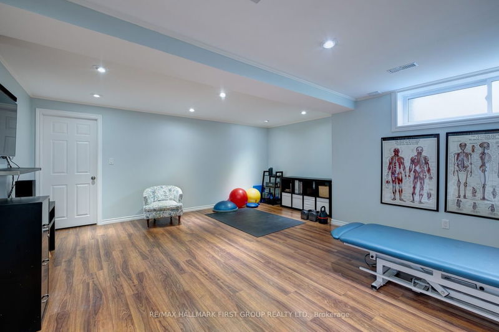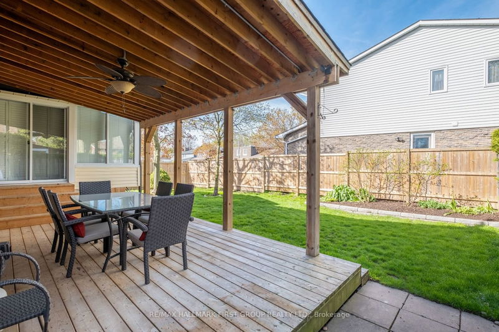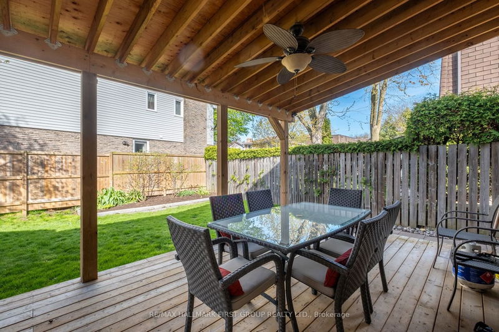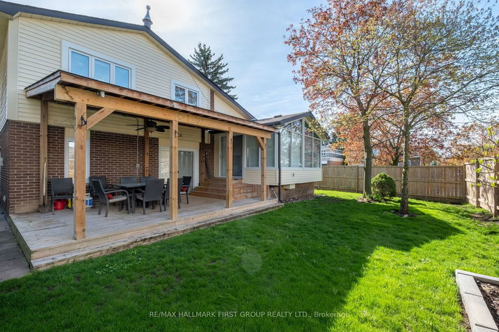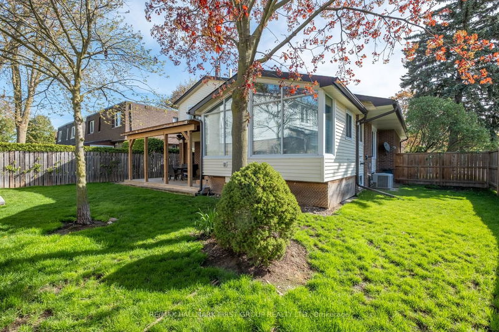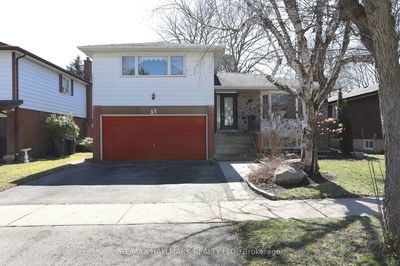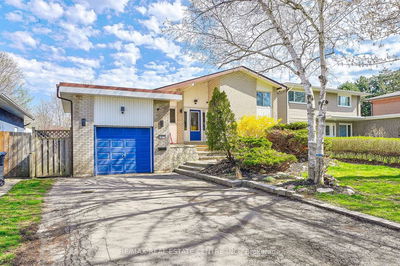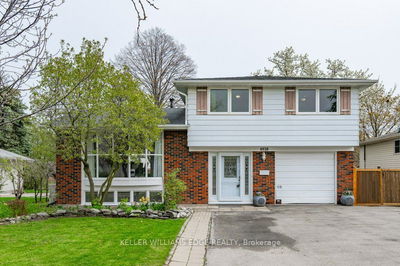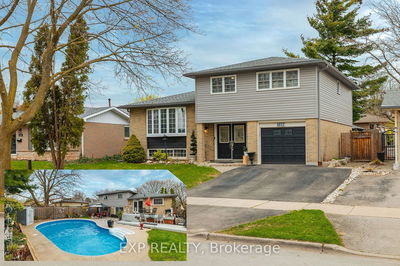This big Glendale sidesplit with kitchen extension provides over 2100 sq/ft of living space plus a large finished basement rec room and 2 unfinished similar sized rooms on each side of the rec room plus a big crawl space. The Rec room window is large and south facing for good natural light. Great neighbourhood with walk to Public School or a short ride to a Separate School. Central Pickering location and you can walk to GO. Very convenient location. Newer (2018) 3 pane windows all around except in the kitchen extension. Engineered hardwood flooring upstairs and down except the kitchen. The kitchen extension overlooks the sunken family room with a 2 piece bath and the laundry room plus entrance to the large double garage on the lower level and a side door. Ceramic and engineered hardwood floors on the lower level. Giant cold room accompanied by the 2 utility rooms either side of the rec room in the basement along with a large 3/4 height crawl space. Virtual Tour link.https://my.matterport.com/show/?m=rR2TSJDahod.
详情
- 上市时间: Wednesday, May 08, 2024
- 3D看房: View Virtual Tour for 1832 Bronte Square
- 城市: Pickering
- 社区: Liverpool
- 交叉路口: Liverpool/ Glenanna
- 详细地址: 1832 Bronte Square, Pickering, L1V 3B9, Ontario, Canada
- 客厅: Picture Window, Cathedral Ceiling, Hardwood Floor
- 厨房: Hardwood Floor, Centre Island, Updated
- 家庭房: Open Concept, Fireplace, W/O To Deck
- 挂盘公司: Re/Max Hallmark First Group Realty Ltd. - Disclaimer: The information contained in this listing has not been verified by Re/Max Hallmark First Group Realty Ltd. and should be verified by the buyer.


