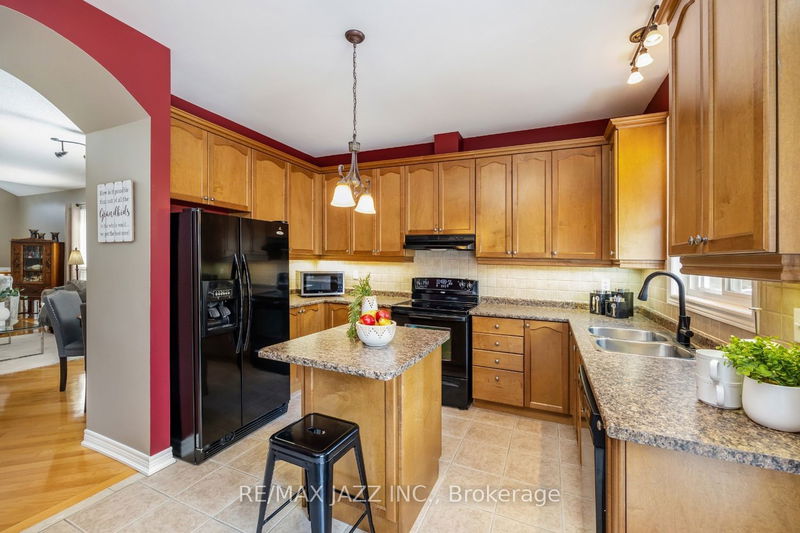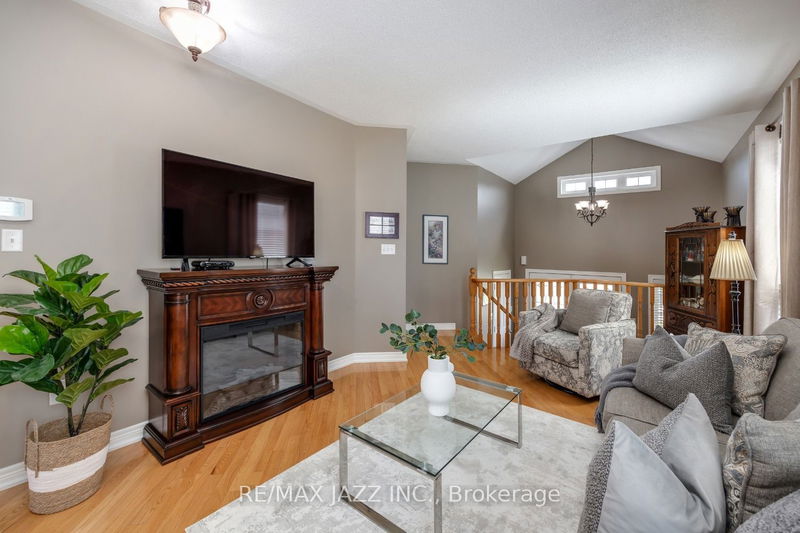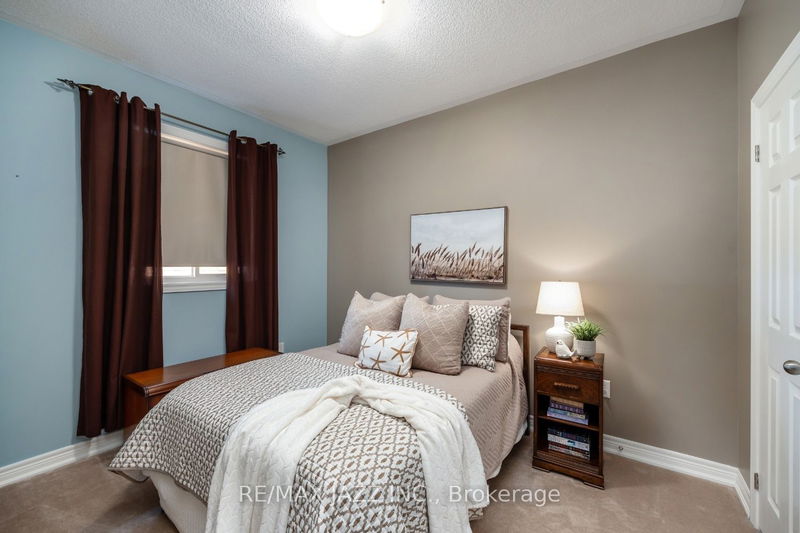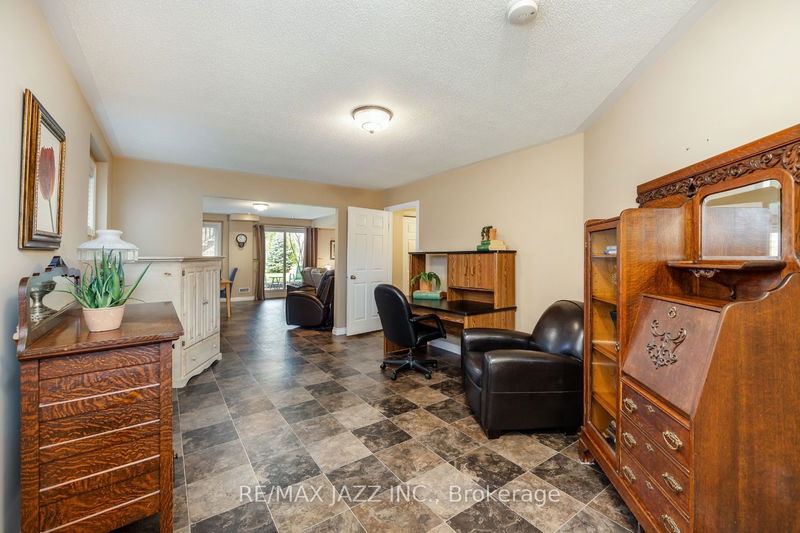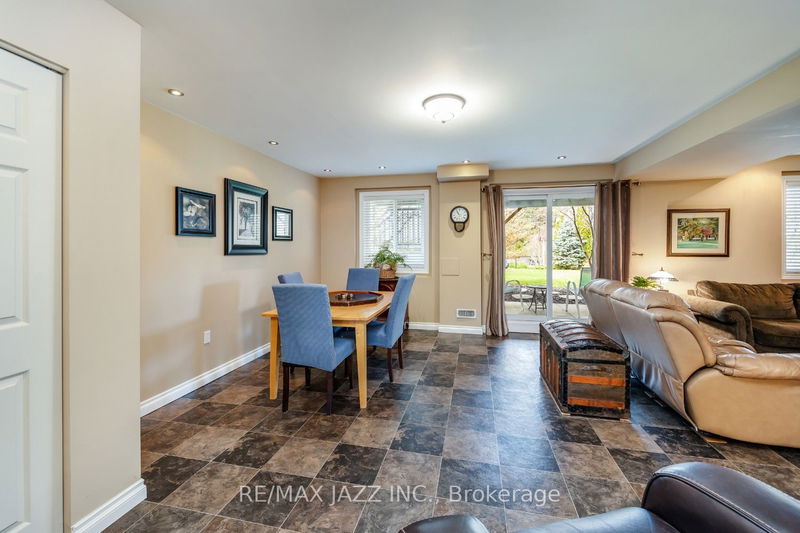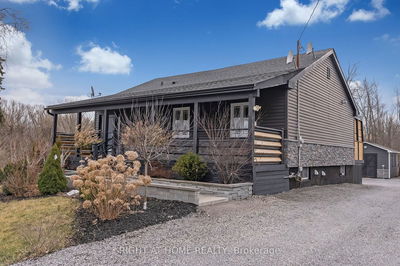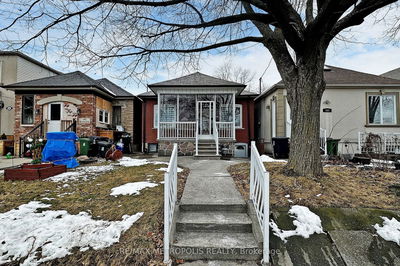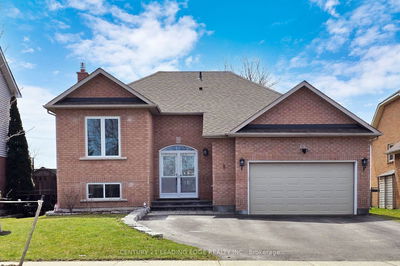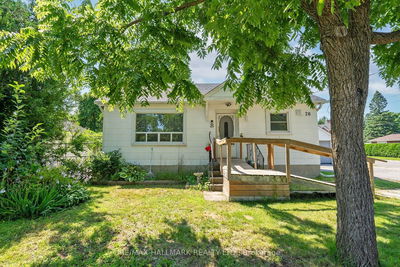Meticulously maintained, raised bungalow with original owners on a fabulous ravine lot. Close to many amenities including parks, hospital, walking trails and quick and easy access to hwy 401. Airy, sun-filled, eat-in kitchen features tile flooring, an abundance of cupboard space, island breakfast bar, and backsplash. Walk-out to the amazing, composite deck ideal for barbecuing. Combined dining and living area boasts hardwood flooring and provides a great space for guests to mingle and relax. Wake up to views of the backyard in the primary bedroom. Primary bedroom features walk in closet and 4 pc ensuite with a relaxing soaker tub, offering a tranquil retreat after a long day. Venture downstairs to discover a spacious finished, walk-out basement. Plenty of room for everyone to unwind and spend time together in the rec room area, office area and games room area all with above grade windows. Additionally in the basement there is plenty of storage space, laundry area, and a 3 pc bathroom.
详情
- 上市时间: Thursday, May 02, 2024
- 3D看房: View Virtual Tour for 143 Nelson Street
- 城市: Clarington
- 社区: Bowmanville
- 详细地址: 143 Nelson Street, Clarington, L1C 0A7, Ontario, Canada
- 厨房: Tile Floor, Eat-In Kitchen, W/O To Deck
- 客厅: Hardwood Floor, Combined W/Dining
- 挂盘公司: Re/Max Jazz Inc. - Disclaimer: The information contained in this listing has not been verified by Re/Max Jazz Inc. and should be verified by the buyer.









