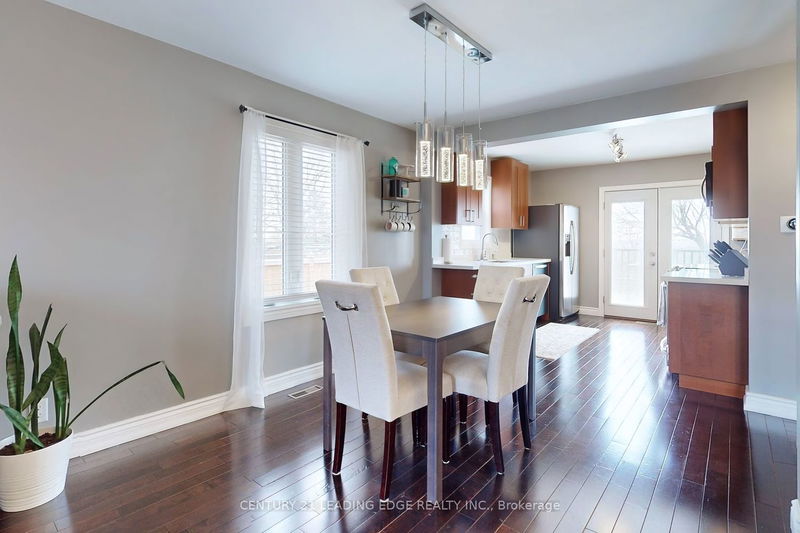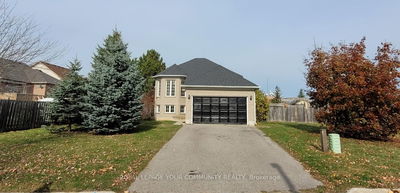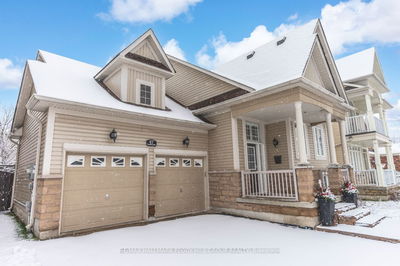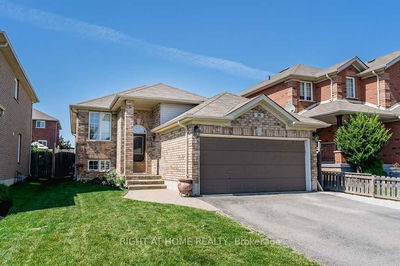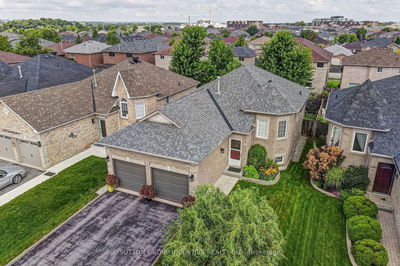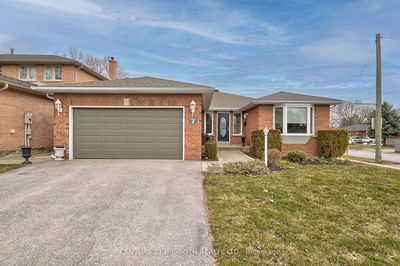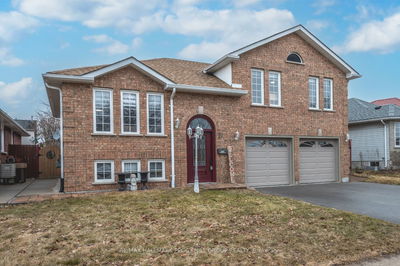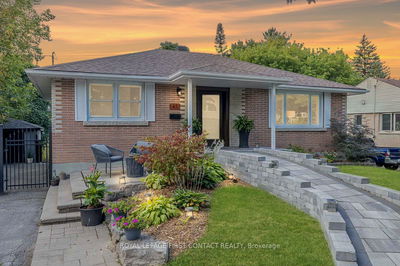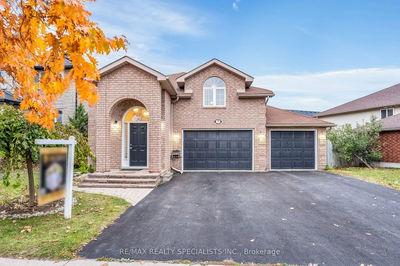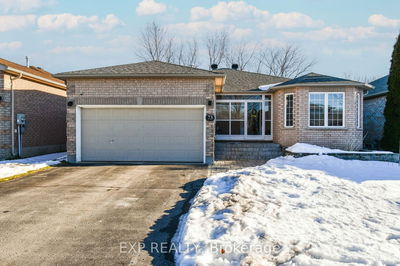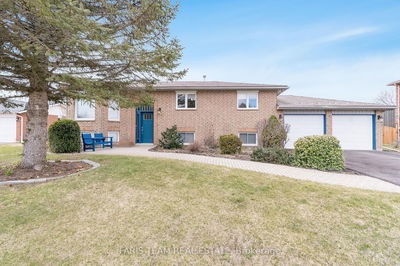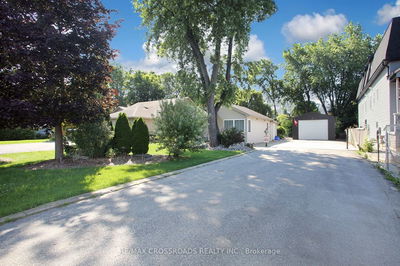Welcome To 68 Carrick Ave. Lovely Bungalow On A Large Lot In The Desirable Keswick Community. Functional Main Level Layout With Large Entry, Open Concept Living & Dining Room & Kitchen. Features Hardwood Floors Throughout Main Level, Modern, Updated Kitchen With Stainless Steel Appliances, Quartz Countertop W/Undermount SS Sink, Backsplash, And Walk-Out To Deck And Fenced Back Yard. Renovated 4 Piece Bathroom on Main Level with Heated Floor & Bluetooth Fan. Lower Level Includes Third Bedroom, 3 Piece Bathroom And Spacious Recreation Room With Laminate Floors, Gas Fireplace, & Pot Lights. The Huge Back Yard Is Perfect For Barbequing And Entertaining, Features A Large Deck, BBQ Gas Hook-Up And Garden Shed W/Electricity. Garage Includes Side Door, Epoxy Floors And Heater.
详情
- 上市时间: Wednesday, April 10, 2024
- 3D看房: View Virtual Tour for 68 Carrick Avenue
- 城市: Georgina
- 社区: Keswick North
- 详细地址: 68 Carrick Avenue, Georgina, L4P 3R5, Ontario, Canada
- 客厅: Combined W/Dining, Hardwood Floor, Large Window
- 厨房: Hardwood Floor, Quartz Counter, W/O To Deck
- 挂盘公司: Century 21 Leading Edge Realty Inc. - Disclaimer: The information contained in this listing has not been verified by Century 21 Leading Edge Realty Inc. and should be verified by the buyer.







